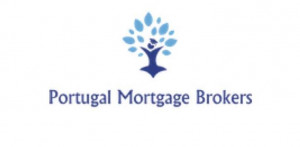Newsletter
Subscribe to our newsletter and receive all of our latest properties directly to your inbox.
Description
As you step inside, you'll immediately appreciate the spaciousness and comfort that this house provides. The ground floor comprises a lounge/TV room adorned with a stunning feature stone wall, a cozy dining room featuring a fireplace, a fully fitted traditional kitchen, a practical laundry and storage room, as well as a well-proportioned bedroom and a family bathroom. Upstairs, you'll find two more generously sized en-suite bedrooms, both of which have access to a south-facing terrace offering breathtaking views of the surrounding hills. Each bedroom is equipped with fitted wardrobes, air conditioning and central heating are available in all rooms, ensuring year-round comfort.
The property is sorrounded by natural gardens, featuring various trees, local plants, and stone walls. About 6.000m2 are fully enclosed with a fence. Outside, a delightful wooden terrace provides multiple sitting areas where you can relax and immerse yourself in the tranquillity of the surroundings. A charming old well/spring adds to the property's unique character.
This property also comes with several desirable features, including an AL license (allowing for short-term rentals), air conditioning, double glazing, wooden shutters, central heating, an alarm system, solar panels for hot water, an irrigation system, double gates, a borehole, and a wooden storage facility.
The location of this property being just 5km from Benafim offers the perfect blend of peaceful countryside living and convenient access to nearby amenities. With 3 bedrooms, 3 bathrooms, a build size of 219 m², and a generous plot size of 11,020 m², there is ample space to enjoy the beauty of this property both indoors and outdoors. The house was constructed in 2007, ensuring modern standards and comfort.
Don't miss out on this exceptional opportunity to own a unique and idyllic property that offers both tranquillity and natural beauty.

Property Info
- Property Type Villa
- Sale or Rent For Sale
- Price € 835,000
- Year Built -
- District Faro
- Municipality Loulé
- Bedrooms 3
- Bathrooms 3
- Loft No
- Garage No
- Plot Area 11020 m2
- Habitable Area 219 m2
- Energy Rating B
Amenities
- Insulation: Double glazing
- Insulation: Thermal insulation
- Heating : Fireplace (log burner)
- Heating : Airconditioning (heating + cooling)
- Water: Borehole
- Lay-out: Ground floor
- Lay-out: First floor
- Kitchen: Fully fitted
- Kitchen: Oven
- Bedroom(s): Built-in wardrobes
- Bedroom(s): Airconditioning
- Bathroom(s): Bath
- Bathroom(s): Shower
- Outside area: Fenced/walled terrain
- Furniture: Furniture negotiable
- Type: Detached
- Ownership: Private ownership (On-shore)
- Warm water: Solar Panels
- Bedroom(s): Access to terrace
- Extras: Shutters
- Extras: Mosquito nets
- Bedroom(s): En-suite bedroom(s)
- Outside area: Private garden
- Outside area: Terrace / Balcony
- Sewerage: Septic tank
- Beach: 30 min. by car
- Golf course: 20 min. by car
- Supermarket: 5 min. by car
- Restaurant: 15 min. by car
- Health centre: 20 min. by car
- Airport: 40KM
- Sewerage: Septic tank
- View: Countryside views
- Water: Private borehole
- Year of construction: 2007
- View: Countryside views
- Energy certificate: B-

































