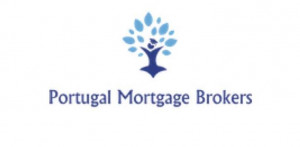Newsletter
Subscribe to our newsletter and receive all of our latest properties directly to your inbox.
Description
Approached via electrically controlled gates onto a cobblestone driveway with ample parking for 3 or 4 cars. A covered entrance porch leads to a spacious inner hallway, leading to all the downstairs rooms, step through a pair of glazed doors into a spacious light and airy lounge/dining room with inset log burner, from this living area you have access to the mature garden. A further set of glazed doors opens through to a fully integrated kitchen with dining area with access to the pool terrace and covered kitchen/dining area, perfect for outdoor dining. From the kitchen you have access to a separate fully fitted laundry with access to the side driveway.
Off the main hallway are 2 good sized bedrooms both with fitted wardrobes and en-suite bathrooms, another bedroom that is currently being used as an office has access to the basement used for storage. There is also a separate family bathroom.
First floor: From the hallway a wide polished stone staircase leads you to the open landing area with access to a very spacious master bedroom with en-suite bathroom. suite comprising: large air conditioned bedroom with twin patio doors leading onto two private terraces. This master suite also features an inset log burner, dressing area with fitted wardrobes and kitchenette area. From the master suite you have access to two private terraces.
Off the main landing is an access to the south facing roof terrace enjoying distant ocean views, with external staircase to the side driveway and pool terrace. The whole of the first floor has the possibility to be converted into an independent one-bedroom apartment with private access.
Outside: a beautifully presented mature garden of shrubs and trees with automatic irrigation system and spacious "Roman End" swimming pool surrounded by Santa Catarina and sobble side terraces with a selection of shaded seating and relaxing areas around an artificial low-maintenance lawned area. There is also a log store and storage shed.
Viewing highly recommended as this property is a perfect permanent family home or holiday home, ideal to"lock up and leave!!"

Property Info
- Property Type Villa
- Sale or Rent For Sale
- Price € 1,350,000
- Year Built -
- District Faro
- Municipality Faro
- Bedrooms 4
- Bathrooms 4
- Loft No
- Garage No
- Plot Area 1440 m2
- Habitable Area 248 m2
- Energy Rating B
Amenities
- Insulation: Double glazing
- Heating : Under floor heating (electric)
- Heating : Fireplace (log burner)
- Heating : Airconditioning (heating + cooling)
- Water: Mains water
- Lay-out: Ground floor
- Lay-out: First floor
- Kitchen: Fully fitted
- Other areas: Storage / utility room
- Extras: Alarm
- Outside area: Private garden
- Outside area: Fenced/walled terrain
- Pool: Chlorine
- Pool size: 10x5m
- Type: Detached
- Ownership: Private ownership (On-shore)
- Extras: Mosquito nets
- Extras: Pre-installation surround sound system
- Parking: Private parking space
- Outside area: Private garden
- Outside area: Terrace / Balcony
- Pool: Private pool
- Sewerage: Mains drainage
- Outside area: Electric gate
- Outside area: Automatic irrigation
- Beach: 20 min. by car
- Golf course: 20 min. by car
- Supermarket: 10 min. by car
- Restaurant: 5 min. by car
- Health centre: 10 min. by car
- Airport: 15KM
- Heating : Fireplace
- Parking: Private parking space
- Water: Mains water
- Sewerage: Mains drainage
- View: Garden view
- Private pool
- Year of construction: 2003
- View: Village view
- Energy certificate: B-
- View: Garden view

































