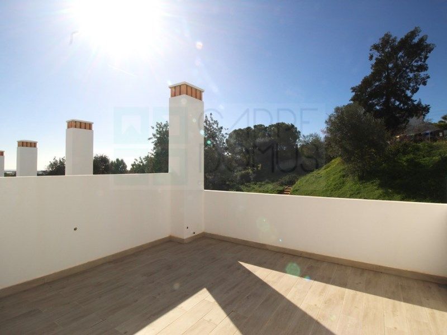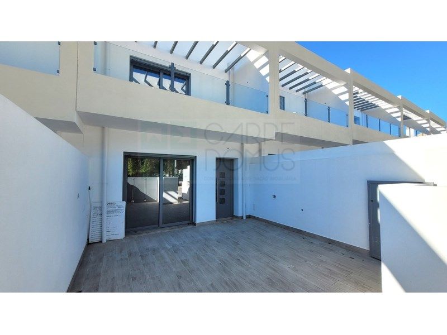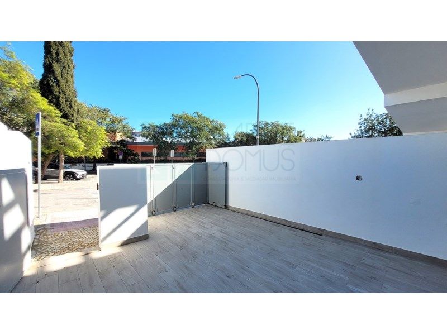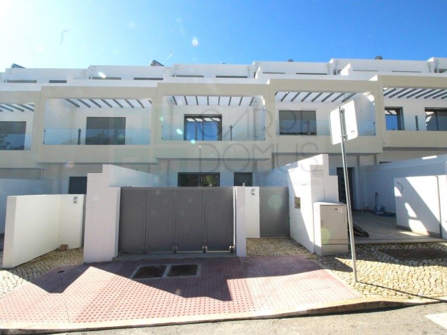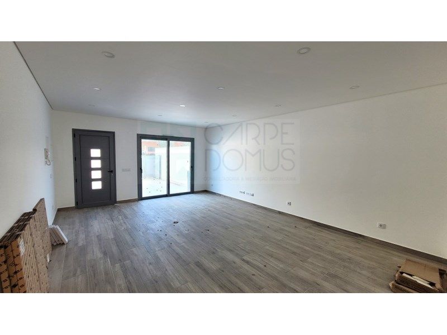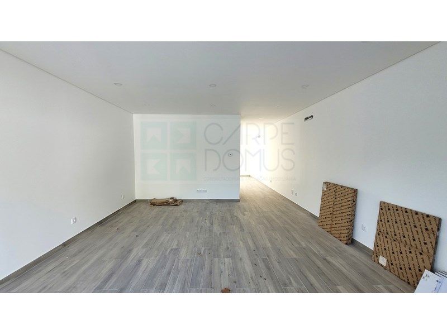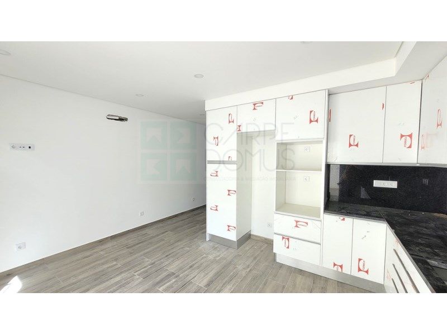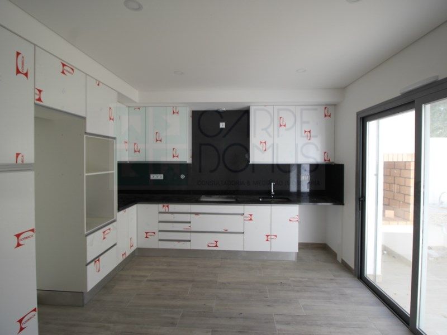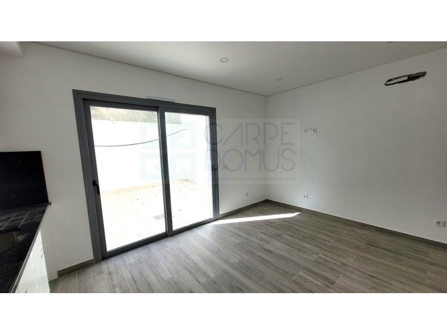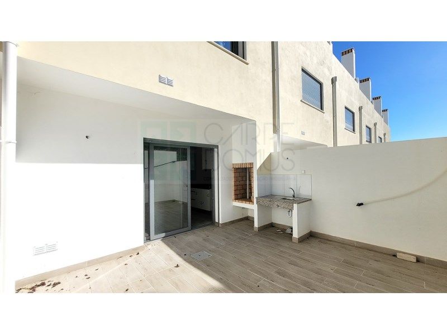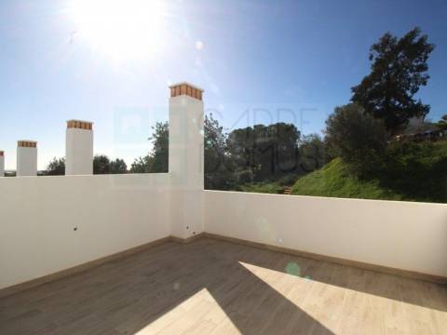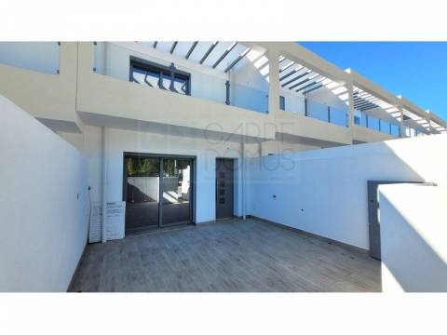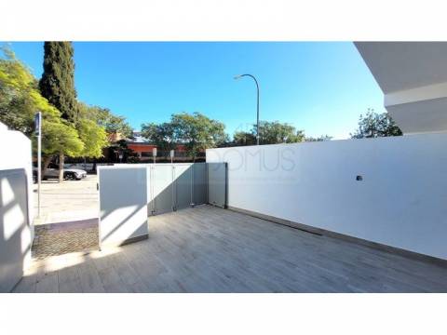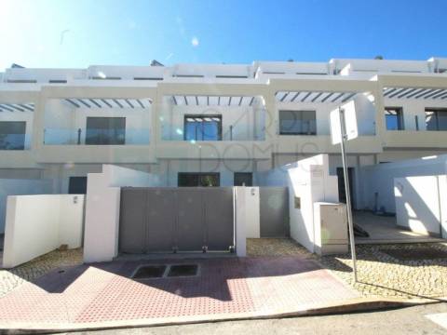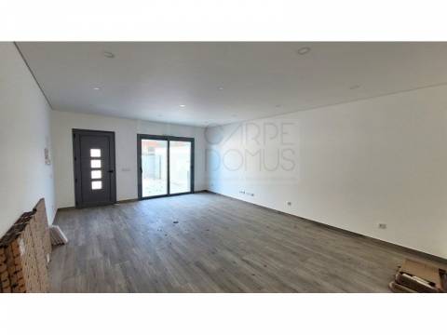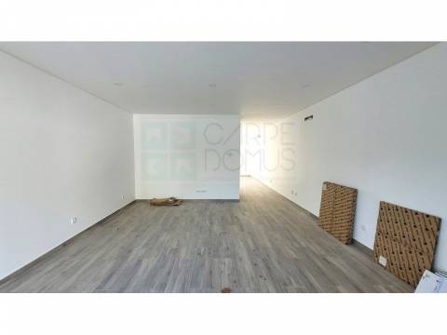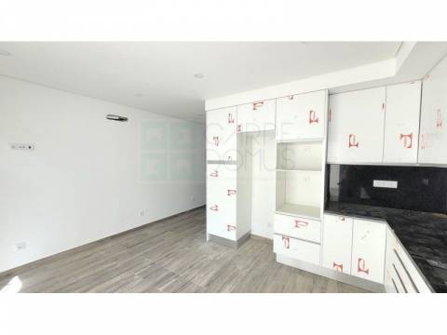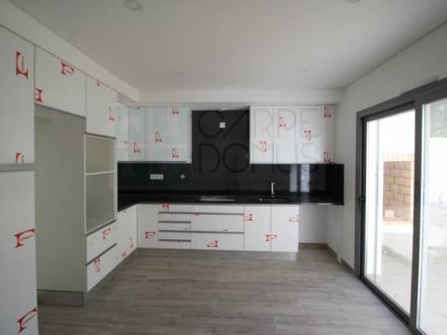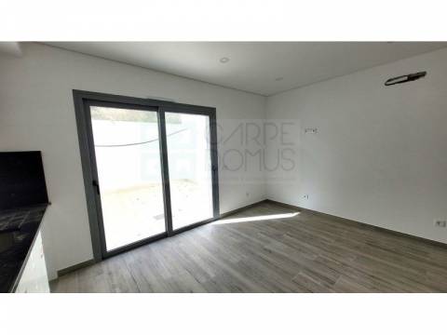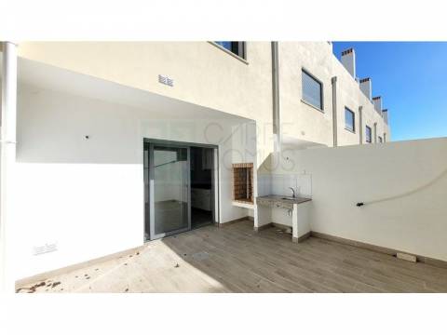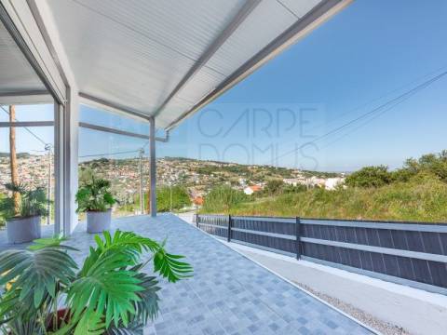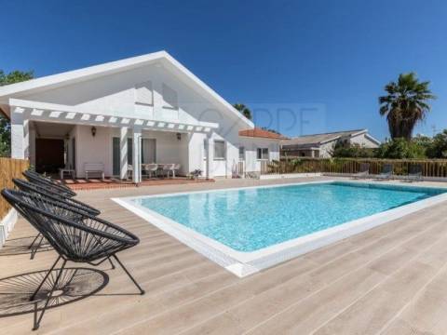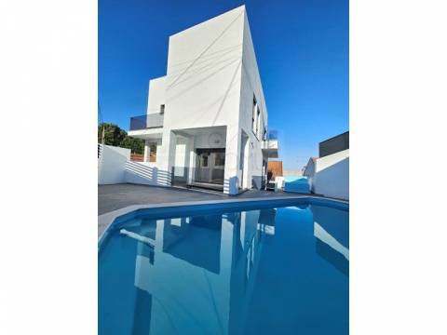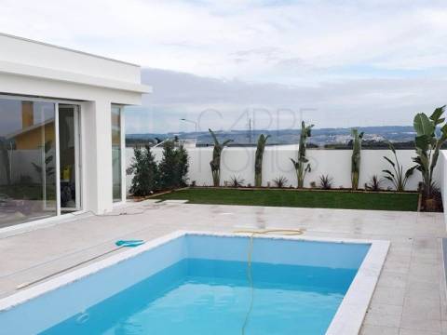Newsletter
Subscribe to our newsletter and receive all of our latest properties directly to your inbox.
Description
Intelligent Distribution of Spaces:
- Ground floor: Spacious social area in open space, with a bright living room and a fully equipped modern kitchen. Direct access to the private terrace with barbecue creates the perfect setting for convivial moments outdoors. It also has a guest bathroom and a private parking space with an electric gate.
- First floor: Two en-suite bedrooms, each with en-suite bathroom and built-in wardrobes. One of the bedrooms offers a spacious balcony overlooking the urbanisation and garden areas, while the other has a pleasant view of nature.
-Second floor: Versatile space that can be used as a bedroom, office or leisure area, complemented by an additional bathroom and a terrace with the possibility of installing a jacuzzi or creating a relaxing outdoor environment.
Additional Highlights:
- Premium finishes: False ceilings with recessed lighting, ceramic flooring with underfloor heating on the ground floor and floating flooring in the bedrooms.
- Comfort and Energy Efficiency: Solar panels for water heating, inverter air conditioning in all rooms and double glazing with thermal break frames.
- A+ Energy Certification, ensuring efficiency and savings.
Electric blinds and thermal/acoustic insulation for maximum comfort.
Located in a quiet area, with good access to transport, shops, schools and services, this villa represents the perfect combination of modernity, privacy and quality of life.
Energy Rating: A+
#ref:25.02.002_T2_1
Property Info
- Property Type Villa
- Sale or Rent For Sale
- Price € 500,000
- Year Built -
- District Faro
- Municipality Tavira
- Bedrooms 3
- Bathrooms 3
- Loft No
- Garage No
- Plot Area 115 m2
- Habitable Area 195 m2
- Energy Rating A
Amenities
- air conditioning
- heating
- terrace
- off road parking
- fitted wardrobes
- double glazing
- balcony

