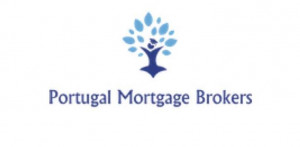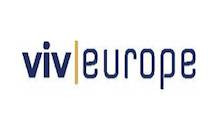
Newsletter
Subscribe to our newsletter and receive all of our latest properties directly to your inbox.
Description
Imóvel inserido na Zona Industrial da Tapada do Lago, na primeira fase de implementação da Zona Industrial de Alter do Chão (loteamento promovido pela Câmara Municipal de Alter do Chão).
Trata-se de um edifício de piso térreo destinado a armazém e actividade industrial, com a área de coberta de 295m2 e logradouro com a área de 80m2. O edifício é composto por divisão ampla e, num dos topos, possui duas divisões (antes utilizadas como apoio administrativo) e instalações sanitárias com três compartimentos.
O armazém possui cobertura em chapa lacada (com excepção das instalações sanitárias e das divisões de apoio administrativo, que possuem laje aligeirada no rés de chão e tectos rebocados e pintados); paredes em alvenaria rebocadas e pintadas, excepto as instalações sanitárias, que possuem paredes revestidas a azulejo. Caixilharia exterior em alumínio lacado, com vidros duplos e portões em chapa lacada. Pavimento a betonilha (afagado no armazém) e a mosaico cerâmico nas instalações sanitárias e de apoio administrativo.
Logradouro à frente do edifício delimitado por muros em alvenaria rebocados e pintados e pavimentado a betonilha afagada.
O armazém possui as seguintes áreas:
Área total do lote - 375m2
Área de implantação do edifício - 295m2
Área bruta de construção e área bruta privativa do edifício - 295m2 (área social com 73,75m2 e armazém com 221,25m2)
Área do logradouro - 80m2.
Para mais informações, documentação ou marcação de visitas, contacte, por favor:
Contacto Directo.
José Berrucho Remax Vantagem Arrábida
Telefone: (+351) 9_6_4_6_4_4_1_3_9 (Valor de chamada para a rede móvel Nacional)
e-mail: j.berrucho@remax.pt
Pagina: www.j_berrucho/remax.pt Site: ImoveisBanca.com
A RE/MAX + Grupo Vantagem existe para o ajudar a realizar os seus sonhos quer seja na Compra, na Venda ou no Arrendamento do seu Imóvel, quer seja para habitação própria ou como investimento.
Estaremos sempre à sua disposição e antecipadamente gratos pela oportunidade de poder falar consigo para lhe dar a conhecer o nosso compromisso e profissionalismo, por isso não hesite e contacte-nos.
Escolher a RE/MAX + Vantagem significa optar pela mais eficiente rede de Consultores Imobiliários do Mercado, capazes de o aconselhar e acompanhar em todo o processo da operação de compra, venda ou arrendamento do seu imóvel.
Warehouse inserted in the Industrial Zone of Tapada do Lago, in the first phase of implementation of the Industrial Zone of Alter do Chão (allotment promoted by the Municipality of Alter do Chão).
It is a ground floor building, intended for warehouse and industrial activity, with a covered area of 295sqm and a pateo with an area of 80sqm. The building consists of a wide division and, at one end, it has two divisions (previously used as administrative support) and sanitary facilities with three compartments.
The warehouse is covered in lacquered sheet metal (with the exception of the sanitary facilities and administrative support divisions, which have lightened slabs on the ground floor and plastered and painted ceilings); plastered and painted masonry walls, except for the sanitary facilities, which have tiled walls. Exterior frames in lacquered aluminum, with double glazing and gates in lacquered sheet metal. Screed flooring (smoothed in the warehouse) and ceramic mosaic in the sanitary and administrative support facilities.
Pateo in front of the building delimited by plastered and painted masonry walls and paved with smoothed screed.
The warehouse has the following areas:
Total plot area - 375sqm
Building deployment area - 295sqm
Gross construction area and private gross area of the building - 295sqm (social area with 73.75sqm and warehouse with 221.25sqm)
Pateo area - 80sqm.
For more information, documentation or booking visits, please contact:
José Berrucho Remax Vantagem Arrábida
Telefone: (+351) 9_6_4_6_4_4_1_3_9 (Calls to national mobile network)
e-mail: j.berrucho@remax.pt
Pagina: www.j_berrucho/remax.pt Site: ImoveisBanca.com
RE/MAX + Grupo Vantagem is here to help you achieve your dreams, whether it's in the buying, selling, or renting of your property, for personal residence or as an investment.
We are always at your service and grateful in advance for the opportunity to speak with you and introduce you to our commitment and professionalism, so please do not hesitate to contact us.
Choosing RE/MAX + Grupo Vantagem means opting for the most efficient network of Real Estate Consultants in the market, capable of advising and guiding you throughout the process of buying or renting your property.
Propriété insérée dans la Zone industrielle de Tapada do Lago, dans la première phase de mise en uvre de la Zone Industrielle d'Alter do Chão (lotissement promu par la municipalité d'Alter do Chão).
C'est un bâtiment au rez-de-chaussée destiné à l'entrepôt et à l'activité industrielle, avec une surface couverte de 295m2 et un patio d'une surface de 80m2. Le bâtiment se compose d'une large division et, à une extrémité, il a deux divisions (anciennement utilisées comme support administratif) et des installations sanitaires à trois compartiments.
L'entrepôt a un toit en tôle laquée (à l'exception des sanitaires et des divisions de soutien administratif, qui ont une dalle allégée au rez-de-chaussée et des plafonds crépis et peints) ; murs en maçonnerie enduits et peints, à l'exception des sanitaires qui ont des murs carrelés. Huisseries extérieures en aluminium laqué, avec double vitrage et portails en tôle laquée. Plancher de chape (lissé dans l'entrepôt) et mosaïque de céramique dans les installations sanitaires et de soutien administratif.
Patio devant le bâtiment délimité par des murs en maçonnerie enduits et peints et pavé de chape lissée.
L'entrepôt a les zones suivantes:
Surface totale de la parcelle - 375m2
Zone de déploiement du bâtiment - 295m2
Surface de construction brute et surface brute privée du bâtiment - 295m2 (surface sociale avec 73,75m2 et entrepôt avec 221,25m2)
Patio - 80m2.
Pour plus d'informations, documentation ou réserve de visites, merci de contacter :
José Berrucho Remax Vantagem Arrábida
Telefone: (+351) 9_6_4_6_4_4_1_3_9 (Appels a réseau mobile national)
e-mail: j.berrucho@remax.pt
Pagina: www.j_berrucho/remax.pt Site: ImoveisBanca.com
Inmueble ubicado en la Zona Industrial de Tapada do Lago, en la primera fase de implantación de la Zona Industrial de Alter do Chão (asignación promovida por el Municipio de Alter do Chão).
Se trata de un edificio de planta baja destinado a almacén y actividad industrial, con una superficie cubierta de 295m2 y patio con 80m2. El edificio consta de una gran división y, en un extremo, tiene dos divisiones (anteriormente utilizadas como apoyo administrativo) e instalaciones sanitarias con tres compartimentos.
La bodega está cubierta con chapa lacada (a excepción de las divisiones de servicios sanitarios y apoyo administrativo, que tienen losas aligeradas en planta baja y techos revocados y pintados); Paredes de mampostería enlucidas y pintadas, excepto las instalaciones sanitarias, que tienen paredes de azulejos. Carpintería exterior de aluminio lacado, con doble acristalamiento y puertas de chapa lacada. Pavimentos de solera (alisada en nave) y mosaico cerámico en las instalaciones sanitarias y de apoyo administrativo.
Patio al frente del edificio delimitado por muros de mampostería revocados y pintados y pavimentados con solera alisada.
El almacén cuenta con las siguientes áreas:
Superficie total de la parcela - 375m2
Área de despliegue del edificio - 295m2
Área bruta de construcción y área bruta privada del edificio - 295m2 (área social con 73,75m2 y depósito con 221,25m2)
Área del patio - 80m2.
Para más información, documentación o marcación de visitas, por favor contactar con:
José Berrucho Remax Vantagem Arrábida
Telefone: (+351) 9_6_4_6_4_4_1_3_9 (Llamadas a red móvil nacional)
e-mail: j.berrucho@remax.pt
Pagina: www.j_berrucho/remax.pt Site: ImoveisBanca.com

Property Info
- Property Type Warehouse
- Sale or Rent For Sale
- Price € 77,000
- Year Built 2009
- District Portalegre
- Municipality Alter do Chão
- Bedrooms -
- Bathrooms 3
- Loft No
- Garage No
- Plot Area -
- Habitable Area 295 m2
- Energy Rating N/A
























