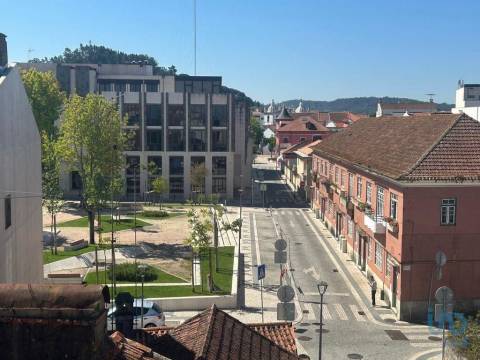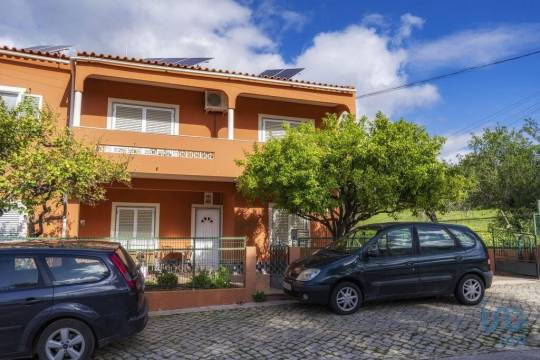Newsletter
Subscribe to our newsletter and receive all of our latest properties directly to your inbox.
Description
We present this contemporary luxury villa, recently completed and ready to be registered, located in a quiet and highly sought-after residential area of Olhos de Água, just a few minutes' walk from the iconic Praia da Falésia.
Ideal as a main residence, a quality second home or a premium investment for short-term rentals, this villa offers the perfect balance between comfort, elegance and a privileged location.
Main highlights:
- Use licence already issued** - ready to be registered and move in immediately
- Private landscaped garden** already in place, ideal for leisure time
- Swimming pool with deck area and outdoor shower
- Three large en-suite bedrooms with built-in wardrobes, including one en-suite with walk-in closet
- Three bathrooms with modern design and high-quality materials
- Fully equipped kitchen** with built-in appliances and natural stone countertops
- Bright living room with large windows and direct connection to the outside
- Electric blinds, solar panels, air conditioning and high-efficiency window frames
- Private parking space
Quality of construction and finishes:
Every detail of this villa has been designed to provide **comfort, durability and sophisticated aesthetics**. The finishes reflect high standards, both technically and visually, ensuring contemporary elegance and functionality for everyday life.
Privileged location:
- A few minutes from Praia da Falésia (easy access on foot or by bike)
- Close to supermarkets, restaurants, schools and services
- Quiet and safe residential area with a high-quality neighbourhood (Pine Cliffs, a Luxury Collection Resort, affiliated with Marriott International, Inc.)
- Just a few minutes from Vilamoura, a paradise for golfers and yachtsmen, with 6 golf courses and a 5 Gold Anchor Platinum certified marina.
- About 10 minutes from the centre of the typical and dynamic Albufeira
- 30 minutes from Faro International Airport
If you are looking for a new, ready-to-move-in villa, hassle-free and in one of the best locations in the Algarve, this is the ideal opportunity.
Schedule your visit now and come and experience the comfort and unique atmosphere this house has to offer.
At IAD, we share business with any consultant or real estate agency. We promote properties on more than 200 national and international real estate portals. If you are a professional in the sector and have a qualified buyer, contact me and schedule your visit.
Please note that I am 100% available, by phone or email, to provide you with any additional information about this property and to schedule a more detailed visit.
#ref: 102898
Property Info
- Property Type House
- Sale or Rent For Sale
- Price € 1,550,000
- Year Built -
- District Faro
- Municipality Albufeira
- Bedrooms 3
- Bathrooms 4
- Loft No
- Garage No
- Plot Area 610 m2
- Habitable Area 200 m2
- Energy Rating A
































