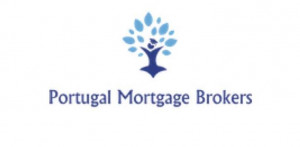Newsletter
Subscribe to our newsletter and receive all of our latest properties directly to your inbox.
Description
Composed of 3 floors being: A basement with technical area. A ground floor with a living room with fireplace and terrace with access to the garden and swimming pool, an equipped kitchen, 1 bedroom en suite and 1 bathroom service. A first floor with 2 bedrooms en suite, balcony and access to the penthouse with jacuzzi and fantastic views of the marina.
It has:
Internal acoustic insulation between rooms
Ceramic floor and tiles 100x100
Smart Home System Interior and Exterior
Lighting Thermal cutting of aluminum and solar
Treatment glass
Aluminum Brand Technal Floor 0 and 1 floor
With central
DaikinLG brand heating ceiling air
Conditioning machine
Equipped kitchen brand Eletrolux Lacada
Doors and cabinets
General ventilation
Efapel electrical system
Painting inside the 9016 ral wall
Stairs in blue stone Valley Green Vertical Wood
Pergola
Etic outdoor thermal insulation system
Technical laundry rooms
Internal ethanol fireplace
Treated wooden deck on the roof
Fire Pit Terrace
Jacuzzi
Garden with synthetic grass
Hedges on the perimeter of the land, palm trees and plants
Vertical façade in wooden beams
Car shading
Outdoor candle paved The Ral 7022 lacada
Gates, automatic garden lighting
Pool filtration system
Swimming pool equipped with Jet Stream
External glass protection bar
Automatic garden irrigation
Energy Rating: B
#ref:6046

Property Info
- Property Type Villa
- Sale or Rent For Sale
- Price € 1,250,000
- Year Built -
- District Faro
- Municipality Albufeira
- Bedrooms 3
- Bathrooms 4
- Loft No
- Garage Yes
- Plot Area 321 m2
- Habitable Area 150 m2
- Energy Rating B
Amenities
- near transport
- near beach
- close to shops
- close to golf
- garden
- terrace
- garage
- parking



































