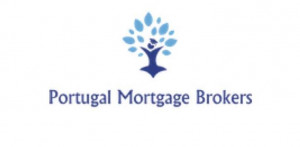Newsletter
Subscribe to our newsletter and receive all of our latest properties directly to your inbox.
Description
Composed of ground floor:
- Open-plan kitchen and living room ( 20m2 + 31.15m2) with large window to enjoy the views;
- Bedroom Suite ( 19.90m2 + 4m2 wc)
- Bedroom ( 13.40m2)
- Bathroom ( 5.94m2)
In the living room there are stairs to the attic which you can use for another bedroom or a large lounge (40m2) with a balcony (9.30m2) with open views.
Outside, there is a garden with a 7x3 swimming pool, a support house (4.50m2) for the pool with a bathroom (2.50m2), a barbecue and a pergola. There is also a garage.
Features and materials:
- Ceramic flooring in the bathrooms
- Vinyl flooring in the other rooms.
- PVC double-glazed windows with thermal break;
- Automatic entrance gate;
- Video intercom;
- Glass attic balcony;
- Vinyl interior doors;
- Built-in closets;
- Staircase to the attic with wooden steps;
- Kitchen with thermolaminate material, granite worktop, equipped with: extractor hood, ceramic hob, oven, sink.
- Pre-installation for air conditioning
-Fireplace with wood burning stove
- Solar panels
Located in a peaceful residential area, in a village with cafés and a mini-market. 5 minutes from the center of Cadaval, where you can find all kinds of essential services and shops. 10 minutes from the A8, 20 minutes from the beaches of the West and less than an hour from Lisbon.
What are you waiting for to visit your next dream home?
#ref: 110467

Property Info
- Property Type House
- Sale or Rent For Sale
- Price € 285,000
- Year Built -
- District Lisbon
- Municipality Cadaval
- Bedrooms 2
- Bathrooms 2
- Loft No
- Garage No
- Plot Area 522 m2
- Habitable Area 192 m2
- Energy Rating A
































