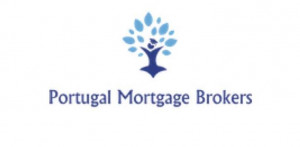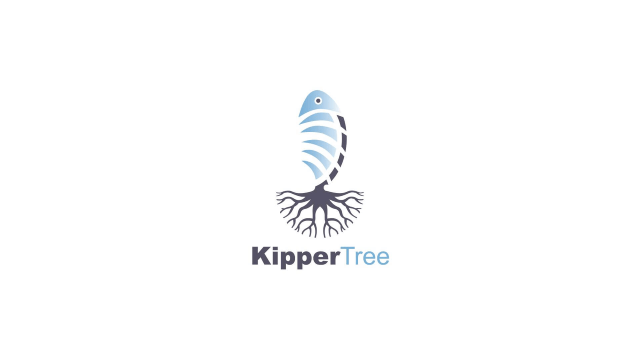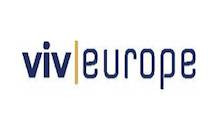Newsletter
Subscribe to our newsletter and receive all of our latest properties directly to your inbox.
Description
3 bedroom apartment with 134 m2, a 4.38 m2 balcony, 16.58 m2 terrace and a 13 m2 garage, located in a new development in the center of Maia. With a privileged location 1 minute from the City Hall, close to the Maia Day Hospital.
Consisting of 17 apartments of types between T1 and T3 and 2 stores, spread over 6 floors.
Among all the advantages that the location offers and already mentioned, the following stand out:
Proximity to various services and commerce;
Possibility of walking for everyday needs;
Various accesses via nearby highways and public transport;
Wide sidewalks, where children can play and adults can enjoy walking or playing sports.
Expected date for completion of the work: December 2024.
It is located in an area well served by commerce, 9 minutes from the Airport and with quick access to the motorway and Via Norte.
Nearby there is access to the metro, bus stop, hypermarkets, banks, schools, restaurants and cafes, court, gardens and all the shops in the central area of Maia.
General features
Facades covered with Alucobond aluminum panels and Moleano natural marble.
Frames with thermal break and double glazing, in colored aluminum.
Electric aluminum blinds with thermal and acoustic insulation.
Exterior walls with thermal and acoustic insulation.
Walls with gables covered in the ETICS system.
Two elevators (4 and 8 people) with luxury finishes, and floors covered with rectified ceramics.
Common atriums/halls with rectified ceramic flooring, walls covered with oak veneer and plaster
painted.
Condominium room on the top floor.
Solid waste compartment on the ground floor.
Mechanical and natural ventilation system, fire and carbon monoxide detection on the basement floors.
Concrete parking floors with fibers and hardener.
Walls of parking floors in concrete and painted masonry, or equivalent.
Individual boxed parking.
Sectional and automatic access gate to the basement floors.
Housing
Acoustic insulation between floors.
False ceilings throughout the apartment with moldings and recesses for curtains.
Walls covered with projected plaster and painted.
Floors in the Halls, living rooms and bedrooms covered in Strong Hardine bevelled oak wood floating.
White lacquered MDF carpentry, with doors up to the ceiling.
Wardrobes with lacquered doors to the ceiling.
Balconies\ Terraces in Garapa-type decking material, or equivalent in ceramic material.
Heating of sanitary water (DHW) using a heat pump.
Natural and forced ventilation in baths and interior compartments.
Piped natural gas.
Cable TV (pre-installation).
Color video intercom.
EFAPEL brand electrical equipment or equivalent.
Lights built into the ceilings.
High security entrance doors to the apartments, veneered in oak.
Complete installation of air conditioning in housing units, on sale as of this date. .
Kitchens
Large rectified ceramic floors.
Painted sprayed plaster walls.
False ceilings with moldings and recessed lighting.
Furniture in high-gloss lacquered MDF.
Silestone countertop, built-in sink and single-lever mixer.
Covering between furniture in tempered glass lacquered in aqua green or equivalent.
Induction hob, oven, refrigerator, dishwasher and microwave, Bosch or equivalent.
Baths
Large format rectified ceramic floors.
Walls with part made of large-format marbled ceramics, contrasting with tinned and paint-painted walls
washable.
WC of the T3s with floating oak wood flooring and painted tin walls, contrasting
with part in large format rectified ceramic.
White Sanindusa sanitary ware, Urby and Urby Plus models, or equivalent.
Sanindusa SANLIFE washbasins or equivalent, to rest on furniture.
White shower trays from Sanindusa or equivalent.
Single-lever mixers, type Ramon Soler or equivalent.
Ramon Soler taps or equivalent.
Lacquered suspended cabinets in sanitary installations, with oak veneered tops.
NOTE: - The references of the materials and equipment mentioned can be replaced by equivalents.

Property Info
- Property Type Apartment
- Sale or Rent For Sale
- Price € 445,000
- Year Built -
- District Porto
- Municipality Maia
- Bedrooms 3
- Bathrooms 2
- Loft No
- Garage Yes
- Plot Area 187 m2
- Habitable Area 134 m2
- Energy Rating A
Amenities
- Terrace
- Garage
- Built year: 2024
- Video entry system
- Double glazing
- Main drainage
- Security door
- Views: City view
- Views: Urbanization view
- Mains water
- Balcony
- Views: Garden view





































