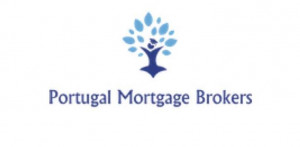Newsletter
Subscribe to our newsletter and receive all of our latest properties directly to your inbox.
Description
This villa is under construction, allowing you to change the materials and finishes to your liking.
This is a new 3-storey villa, with basement, ground floor and 1st floor, type T3,
Comprising:
- 3 bedrooms
- 3 BATHROOMS
- Open-plan living room and kitchen
-Laundry room
- Closed garage
Areas :
- Hall - 4.5 m2 /14m2
- WC 1- 2.0 m2 / WC 2-7.0 m2 / WC 3-5.0 m2
- Bedroom 1 - 13.0 m2
- Bedroom 2 - 15.0 m2
- Bedroom 3 ( suite ) - 14.0 m2
- En suite bathroom - 5 m2
- Garage - 67.0 m2
FINISHES :
EXTERIOR WALLS :
-Application of 60 mm ETICS system (capoto)
INTERIOR WALLS :
-Application of a tin-plated finish with the exception of the bathrooms.
-Painting with plastic paint.
-Application of ceramic tiles in the bathrooms.
CEILINGS:
-False ceilings throughout the house, including painting, with the exception of the basement,
which will be plastered and painted.
-The ceilings in the damp areas will be waterproofed.
-The ceilings will also have moldings in all the window openings.
FLOORS:
-The bedrooms and living room will have parquet flooring.
The rest of the areas will have ceramic tiles.
The basement floor will also be covered in ceramic tiles.
THRESHOLDS AND SILLS :
-Will be made of gray granite
SURROUNDINGS :
-The window frames will be made of lacquered aluminum, with double glazing and
thermal cut.
-The entrance door will also have the same type of aluminum frames, with a safety lock.
-Exterior roller blinds of the Brisas type will be applied, duly lacquered with the RAL of the window frames.
RAL of the frames and properly electrified.
-Sectional garage access door in lacquered sheet metal and electrified.
CARPENTRYING:
- All interior carpentry, door openings and cabinets will be light-colored beech, with laminate panels of the Vicaima type or equivalent and stainless steel fittings.
Door frames and skirting boards in wood of the same shade as the doors.
Interior staircases, steps and mirrors will be clad in light beech wood.
The hot water system will come from a solar panel with a 200-liter tank and a heat pump.
-All sanitary ware is included.
-Each washbasin will have a support unit.
-It should also be noted that all the lighting will be done using LED spotlights built into the ceilings.
-The electrification system for the blinds is also included.
-Installation of a video intercom system.
OTHER INFRASTRUCTURES:
- Installation of air conditioning for up to 5 split units
-Central vacuum system.
Choose an iad consultant and benefit from the support of the largest network of independent real estate consultants in Portugal.
Created in France in 2008, iad is the result of an innovative model that breaks with the traditional concept of real estate agency, promoting a close relationship between the consultant and the client. The success of the iad group is reflected in the thousands of consultants, properties online and deals completed.
#ref: 114644

Property Info
- Property Type House
- Sale or Rent For Sale
- Price € 320,000
- Year Built -
- District Aveiro
- Municipality Oliveira de Azeméis
- Bedrooms 3
- Bathrooms 3
- Loft No
- Garage No
- Plot Area 400 m2
- Habitable Area 235 m2
- Energy Rating A
































