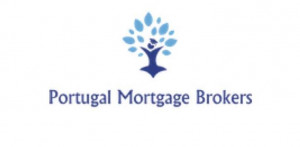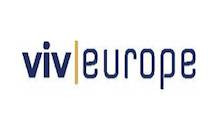Newsletter
Subscribe to our newsletter and receive all of our latest properties directly to your inbox.
Description
The two plots total 6150 sq m (category H3), with 849 sq m of buildable area that allows for construction of a house up to 253 sq m.
Panoramic views of Nazaré and surrounding areas featured from first floor of the home, and/or rooftop patio.
The property is easily accessible by a new access road, and is close to all utility connection points, potentially saving thousands in construction costs.
It is located just off the principal road between Nazaré and São Martinho do Porto, offering stunning views of the Atlantic Ocean, Nazaré Beach and the world-famous big waves of Praia do Norte to the West, and the undisturbed beauty of tree-lined valleys and rolling hills of Serra dos Candeeiros to the East.
The property is located 10 min from Nazaré and São Martinho do Porto, 5 min from the beautiful beach of Praia do Salgado and 60 min from Lisbon with easy access to the A8 motorway.
Surrounded by nature, you will relax in plenty of sun due to the property’s East-West orientation. Imagine all the beautiful sunrises, moonrises, and sunsets you will enjoy from the window or rooftop patio.
This location provides unparalleled tranquility and undisturbed views just minutes away from two popular oceanside towns.
IMPLEMENTATION: Designed to take advantage of the unique location between the sea and the mountains, this project maximizes privacy, sun exposure, views and protection from the wind. The large deck space will be perfect for a pool or jacuzzi and fire pit. The project also allows for a two-car garage and additional parking spaces for guests.
VIEWS: Panoramic views of Nazaré and the surrounding areas from the second floor of the house, and/or from the roof patio.
SIDE FACING THE VALLEY: The sunny and private side of the house.
DECK AREA: Space for a pool or jacuzzi and a fire pit. Designed to be inviting and embrace the surrounding nature.
SIDE/FRONT VIEW: Garage with driveway, access to roof and outdoor area.
GROUND FLOOR: A guest bedroom with a walk-in closet. This room has two large windows for a great view and sun exposure. Right next to the bedroom is a wheelchair-accessible bathroom with a walk-in shower and a linen closet. In addition, there is a large living room designed for home theater, entertainment or recreation room, but it can easily be converted into a third bedroom. There is also a laundry/utility room (with laundry ramp accessible from upstairs), a toilet, playroom for pets or children, space for the elevator and a spacious entrance hall with a large window to the outside garden. This floor is flooded with natural light, creating an inviting atmosphere.
FIRST FLOOR: Main living spaces - open-plan living room, kitchen and dining room, master suite and office and/or sitting area. In the kitchen, you'll find a large island for preparing meals or dinner, a small pantry and a toilet. The living room has a fireplace with space for a TV and built-in shelves. Windows and patios surround this area to take advantage of the privileged views. The staircase and sliding door in the hallway create a functional partition between the living room and the master suite to maximize privacy. Adjacent to the stairs is the elevator space and a room that can be used as an office, sitting area or meditation room. Access to the roof is available from this room's balcony. Finally, the master suite consists of ample closets and a large bathroom with a soaking tub and shower.
ARCHITECTURAL FEATURES:
TWO-FLOOR VILLA - 253m2
2 BEDROOMS
2 FULL BATHROOMS
2 WCs
OFFICE/LIVING ROOM
HOME CINEMA (or 3rd bedroom)
PARKING/GARAGE FOR 2 CARS
SWIMMING POOL/JACUZZI
ACCESS TO ROOF PATIO
ELEVATOR SPACE
WHEELCHAIR ACCESSIBILITY
A+ ENERGY CERTIFICATION
CENTRAL VENTILATION SYSTEM
UNDERFLOOR HEATING
RAINWATER RETENTION SYSTEM
POSSIBILITY TO BUILD A CAVE (not included in the 253m2)
#ref: 111409

Property Info
- Property Type Land
- Sale or Rent For Sale
- Price € 249,000
- Year Built -
- District Leiria
- Municipality Nazaré
- Bedrooms -
- Bathrooms -
- Loft No
- Garage Yes
- Plot Area 6150 m2
- Habitable Area 6150 m2
- Energy Rating N/A
Amenities
- garden
- wardrobes
- garage




































