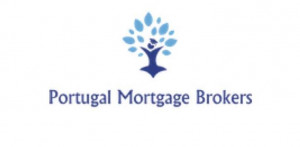Newsletter
Subscribe to our newsletter and receive all of our latest properties directly to your inbox.
Description
This house is part of a development of five three-bedroom houses of modern architecture. Its architecture combines functionality with aesthetics, balancing internal and external spaces.
Internal layout:
Ground floor: Furnished and equipped kitchen, lounge with access to the garden, service bathroom.
1st Floor: Three bedrooms, one of which is en-suite with dressing room, a full bathroom, balconies in two bedrooms.
Basement: Closed garage for 2 or 3 cars with socket for electric vehicles, pre-installation for laundry.
Equipment and facilities:
Ground floor: Kitchen equipped with induction hob, oven, extractor fan, microwave.
Plumbing for laundry in kitchen and garage.
200-litre heat pump with solar panel.
Pre-installation for air conditioning.
Aluminium window frames with thermal break.
Double glazing with Guardian Sun system.
Electric shutters.
Video intercom.
Entrance door with electric lock.
Sectioned garage door with automation.
Finishes:
Kitchen: Combined AC6 floating floor and ceramic floor;
Living room and corridors: AC6 floating floor; All suspended ceilings have built-in spotlights.
Bedrooms: AC6 flooring; built-in wardrobes.
Garage: Ceramic flooring.
Good access.
The area is residential, very quiet and with excellent sun exposure.
All public and useful services are nearby.
An excellent opportunity to buy your dream home.
#ref: 111257

Property Info
- Property Type House
- Sale or Rent For Sale
- Price € 325,000
- Year Built -
- District Braga
- Municipality Vila Nova de Famalicão
- Bedrooms 3
- Bathrooms 3
- Loft No
- Garage No
- Plot Area 257 m2
- Habitable Area 271 m2
- Energy Rating A
































