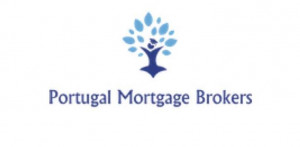Newsletter
Subscribe to our newsletter and receive all of our latest properties directly to your inbox.
Description
OFFERING THE VALUE OF THE DEED TO OUR EXCLUSIVE CUSTOMERS, TOGETHER WITH OUR PARTNERS AND OFFERING A PICTURE PAINTED ON SILK BY OUR ARTIST ZAHRA FROM EL CAPITAN GALLERY.
Housing development consisting of 72 individual houses of different styles and types T2, T3 and T4 with prices starting at €370,000.00. Possibility to choose the finishes, depending on the progress of construction!!!!!
This fantastic villa is located in a quiet location, where you can walk to the beach, with a plot of 374 m2 and a building of 200 m2.
With superb construction quality, as well as the materials used, they guarantee an impeccable home with A++ energy efficiency.
-On the ground floor, we find a fully equipped kitchen in open space for the living/dining room, a mechanical room, two bedrooms and a bathroom.
- On the first floor, 2 bedrooms en suite with dressing room and each room has access to large terraces, so you can enjoy the sun and a pleasant view.
Outside, there is a swimming pool and garden with artificial grass (you can opt for another solution, if the progress of the work allows it).
- Floors in the kitchen, living and dining room, bathrooms, corridors and balconies in excellent quality ceramic flooring.
- bathroom walls covered with ceramic tiles white suspended sanitary equipment, if the customer chooses another color, then it will be an extra;
- bedroom floors, you can choose floating floors or ceramic floors.
- exterior doors and windows in double-glazed PVC and thermal cut.
- electric aluminum blinds.
- wooden interior doors, lacquered in white.
- 2 solar panels with a 300-liter tank and solar water heater or you can choose a 300-liter heat pump for heating sanitary water.
- false ceilings in plasterboard and painted;
- brick interior walls covered with special acoustic and thermal insulation with 1cm drywall board and 2cm styrofoam (to guarantee excellent soundproofing in each room), with finishing paint.
- exterior walls are insulated with a hood system (which consists of placing a 6cm layer of Styrofoam on top of the brick or concrete wall and finished with cement paste), a system that improves thermal and acoustic insulation and even offers more
efficiency to the home, that is, the customer saves a lot of money when heating or cooling the home during summer or winter;
- exterior flooring in draining pavé or Portuguese sidewalk;
- interior stairs covered with marble or moleanos stone;
- glass and stainless steel railings;
- swimming pool with all the equipment and machinery necessary for correct operation, as well as the walkway around it made of sidewalk, pavé, concrete slabs or ceramic flooring;
- Whirlpool brand kitchen appliances: hob, chimney, oven, microwave, washing machine
dishwasher, combined refrigerator (fridge on top and freezer on the bottom), washing machine and another tumble dryer, if the customer opts for another brand, then it will be an extra;
- Samsung brand air conditioning system;
- complete central vacuum system;
- car access gate with electric motor with 2 remote controls and pedestrian gate with intercom;
- complete interior and exterior LED lighting;
- bathroom mirrors and shower tray guards;
- controlled mechanical ventilation system in each house (renewing the air
ensuring healthy air inside the house, eliminating odors and humidity).
- garden complete with artificial grass and pebbles
I am present throughout the home buying process, before, during and after, helping you with a hassle-free installation.
Don't miss this opportunity, come and see your home!!!!!
#ref: 111626

Property Info
- Property Type House
- Sale or Rent For Sale
- Price € 675,000
- Year Built -
- District Leiria
- Municipality Caldas da Rainha
- Bedrooms 4
- Bathrooms 3
- Loft No
- Garage No
- Plot Area 374 m2
- Habitable Area 200 m2
- Energy Rating A




























