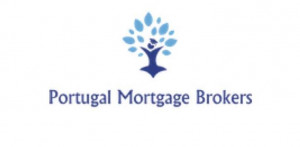Newsletter
Subscribe to our newsletter and receive all of our latest properties directly to your inbox.
Description
Single storey house, due to the relief of the two floors that make it up.
With a total area of 138 square metres, this traditionally built villa comprises a ground floor and basement and has recently been renovated with all the comfort conditions required today: heating, double-glazed aluminium windows and doors and insulation.
The entrance is through a central corridor where, as soon as you enter, you can appreciate the beautiful treated wooden floors.
To the right is a bedroom with a window to the front of the house. Following the corridor is a beautiful, large living room with windows to the front and sides, letting in lots of natural light and making the room very cosy.
This room has a pellet boiler that heats the whole house on this floor.
Next, there are two bedrooms with windows to the west, generous areas and once again beautiful wooden floors.
The kitchen isn't very big, but it has everything we need, it's equipped and allows us to have meals with the family.
The bathroom is large, fully equipped and has a Manueline window inside, a vestige of the past that gives value and real good energy!
At the top of the corridor is a glazed door and a balcony with stairs leading down to the patio.
We go down to the ground floor and there are three ways to do this: there is an interior staircase with a door, the possibility of going through the outside patio or through the main façade of the house, as it also has a direct access door.
On the ground floor we have a huge bedroom with a leisure area or office with a pellet stove that heats the whole room.
The bathroom is complete with bath and window to the outside.
The fully-equipped kitchen is joined by a living room with direct access to the outdoor patio with flower beds and a raised terrace, ideal for meals.
The villa also has a garage and a solar thermal panel.
The house of your dreams!
The right investment or house on the ground floor, with a flat on the ground floor to rent out, as demand is high in this area!
Spectacular, ready to move into!
Property description:
- 138 metres of total area
- 180 metres of gross construction area
Features:
- 2 fitted kitchens
- 2 bathrooms
- 2 lounges
- 4 bedrooms
- Garage
- Outside terrace/patio
- Heating
In the centre of the village!
Relevant distances:
- City of Coimbra 23 km away
- Lisbon 200 km away
- Porto 150 km away
- Motorway 1 km away
#ref: 126013

Property Info
- Property Type House
- Sale or Rent For Sale
- Price € 195,000
- Year Built -
- District Coimbra
- Municipality Penela
- Bedrooms 4
- Bathrooms 2
- Loft No
- Garage No
- Plot Area 138 m2
- Habitable Area 180 m2
- Energy Rating B
































