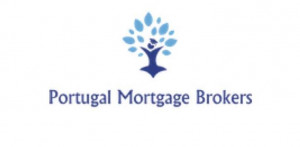Newsletter
Subscribe to our newsletter and receive all of our latest properties directly to your inbox.
Description
Space, elegance and comfort in this 5+1 bedroom house built in November 2020, located in a development surrounded by countryside and nature, just a few minutes from the capital Lisbon and the beaches of Ericeira!
Yard with garden, vegetable garden, fruit trees and kennel. With removable pool lined with wood. Entirely walled property with electric gate. Covered outdoor leisure area with barbecue. 2 to 3 parking spaces in the garage plus outdoor space for 2 cars
• Excellent finishes • Electric blinds • Energy class A. Pre-installation of air conditioning • Furnished and equipped kitchen with appliances • Solar panels for water heating • Floating floors • Double glazed windows and aluminum frames • Thermally insulated exterior walls
Description:
1. Plot area 610.00 m²
2. Total construction area 438.00 m²
3. Usable habitable construction area: Ground floor + 1st floor 257.00 m²
Floor-1 - Basement 114.35 m² with garage 82.1 m2, storage 3.13 m2, WC 3.3 m2 and Division (Gym or office) 25.82 m2
Floor 0 - Living and dining rooms 50 m2 and hall and circulation area of 19 m2 + Kitchen of 15.74 m2 and Laundry of 4.8 m2, guest WC of 8.60 m2, Bedroom 1 with 13.80 m2 and Bedroom 2 Suite of 19.40 m2 with closet of 5.88 m2 and WC suite of 10.15 m2;
Floor 1 - Bedroom 3 with 18.4 m2, Bedroom 4 with 18.4 m2 and Bedroom 5 with 9.05 m2, two open areas for office, rooms or library of 14.22 m2 and 19.71 m2 respectively, circulation area of 9.16 m2, WC with 6.24 m2 and technical pantry of 5 m2
Exterior Finishes
. Façade and exterior walls with good thermal and acoustic insulation
. Exterior walls with air cavity and 6 cm Wallmate;
. Partially lined walls with shale stone;
. Pre-installation of air conditioning
. Double-glazed window frames with thermal insulation;
. Window stonework with thermal insulation
. Electric blinds with thermal insulation;
. Barbecue on the terrace;
. Solar panel on the roof for heating sanitary water;
. Concrete roof with thermal insulation and covered with CS Tecno ceramic fabric;
. Anti-seismic concrete and iron structure;
Interior finishes
Kitchen:
. Fully equipped peninsula kitchen with SILESTONE® worktop, oven, induction hob, extractor fan, dishwasher, refrigerator and laundry area.
. White lacquered cabinets with modern storage systems. EGGER PRO dark oak flooring;
. False plasterboard ceiling with LED spotlights;
Bathrooms:
. Toilets with cabinets;
. BRUMA taps;
. Plasterboard false ceiling with rectangular LED spotlights;
. Plasterboard false ceiling with indirect LED lights
. Base, columns and shower enclosure;
. Ceramic, stone and other coverings
Bedrooms:
. EGGER PRO dark oak flooring;
. White lacquered doors and wardrobes
. Plasterboard false ceiling with rectangular LED spotlights;
. False plasterboard ceiling with indirect LED lights
Distance to Facilities
Lisbon Airport - 20 km
Historic Areas - 10 km
Ericeira and Beaches - 18 km
Shopping Centre - 12 km
Hospital - 14 km
Health Centre - 4 km
Local Shops - 200 m
Supermarkets - 4 km
Pharmacy - 100 m
Multi-sports pavilion - 100 m
Restaurants - 500 m
Garden/park - 2 km
Kindergarten - 100 m
Primary School - 300 m
College - 3.5 km
Future 2/3 cycle school - 2 km
Municipal swimming pools - 4 km
Future municipal swimming pools - 2 km
Future Football Village - 400 m
#ref: 126250

Property Info
- Property Type House
- Sale or Rent For Sale
- Price € 870,000
- Year Built -
- District Lisbon
- Municipality Mafra
- Bedrooms 5
- Bathrooms 4
- Loft No
- Garage No
- Plot Area 610 m2
- Habitable Area 438 m2
- Energy Rating A
































