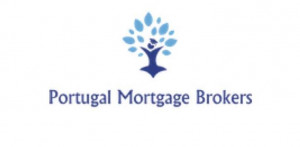Newsletter
Subscribe to our newsletter and receive all of our latest properties directly to your inbox.
Description
This house with a construction area of 200sqm, is located on a plot of 170.50sqm with a beautiful entrance courtyard and a layout of 110sqm which includes a box for one car, with access from the inside.
On the ground floor we find a good entrance hall, pantry, storage room, fitted kitchen, huge living and dining room with fireplace, with access to a magnificent semi-covered terrace with barbecue. The master suite with bath and access to a 20sqm balcony is on the 1st floor, as well as 2 other bedrooms with fitted wardrobes and access to another balcony and yet another bathroom with bath. On the top floor, in addition to a 47.50sqm terrace with beautiful views of the city of Olhão, there is another suite with a bathroom with shower.
The villa is prepared with pre-installation of air conditioning and central vacuum system.
Features:
- Living area - 176 sqm
- Gross built area - 200 sqm
- Implantation area - 110 sqm
- Plot size - 170 sqm
- Year Built - 2006
- Energy Certificate - B-
- Annual Municipal Tax - 600 / year
- Condominium fee - does not exist
Call us for more information.
BALSA INVEST. Reliable Businesses.

Property Info
- Property Type Villa
- Sale or Rent For Sale
- Price € 445,000
- Year Built -
- District Faro
- Municipality Olhão
- Bedrooms 3
- Bathrooms 3
- Loft No
- Garage No
- Plot Area 170 m2
- Habitable Area 176 m2
- Energy Rating B
Amenities
- Equipped Kitchen
- Piped gas
- Ceramic floor
- Engineered Wood Floor
- Built-in wardrobes
- Video intercom system
- Barbecue
- Backyard
- Central Algarve
- City view
- Walking distance to amenities
- Parking - Garage “Box”
- Storage
- Terrace
- Year Built : 2006
- Air conditioning
- Rooftop terrace
- Fireplace

































