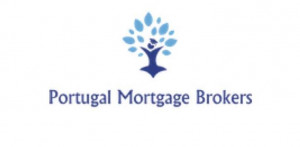Newsletter
Subscribe to our newsletter and receive all of our latest properties directly to your inbox.
Description
This villa is located on a plot of 800m2, with a total construction area of 448 m2.
The characteristics of the project consist of a basement with an area of 126.65m2 distributed by storage, technical area, distribution hall and garage for 2 cars.
Floor 0 with a floor area of 144.10m2, has a kitchen with a division for the pantry, a living and dining room in open space with a pleasant view of the pool, a suite bedroom with walk-in closet and also with a guest bathroom for visitors.
Floor 01 with a floor area of 99.75m2, consisting of 2 en-suite bedrooms, 1 en-suite bedroom with walk-in-closet and also a room with private bathroom for an office/library or another bedroom depending on the needs of each one.
This villa has a magnificent swimming pool with a large terrace with barbecue where you can enjoy meals in the moonlight or with this splendid Algarve sun with family and friends next to this 42m2 pool where the sun's rays shine on the water.
Distance of 5 minutes from the nearest beaches, PRAIA da Oura, dos Aveiros and Praia de Albufeira.
Delivered TURNKEY, you will still be able to choose and determine the materials.
You can't waste any more time contacting us for a meeting, THIS LUXURY VILLA COULD BE YOURS!
Expected execution period will be 18 months.
At Legacy Group we have at your disposal Support in the financing process (if required).
Our branch has a Credit Intermediary Authorised by Banco de Portugal.
If you need funding, we can help.
We share business with all real estate consultants or agencies with AMI license because together we can do more for our clients. If you are a professional in the sector and have a qualified client, contact me and schedule a visit.

Property Info
- Property Type Villa
- Sale or Rent For Sale
- Price € 1,950,000
- Year Built -
- District Faro
- Municipality Albufeira
- Bedrooms 4
- Bathrooms 5
- Loft No
- Garage Yes
- Plot Area 800 m2
- Habitable Area 244 m2
- Energy Rating A
Amenities
- Pool
- Proximity: Airport
- Proximity: Mountain
- Proximity: Beach
- Proximity: Golf course
- Terrace
- Garage
- Heating
- Floors: 2
- Washing machine
- Dishwashing machine
- Garden
- Air conditioning
- Proximity: Shopping
- Laundry
- Drive way
- Fitted wardrobes
- Basement
- Storage / utility room
- Views: Sea views
- Views: Countryside views
- Video entry system
- Double glazing
- Electric garage gate
- Central vacuum system
- Pantry
- Main drainage
- Walking distance to beach
- Equipped kitchen
- Quiet Location
- Walk-in wardrobe
- Central location
- Proximity: Restaurants
- Proximity: City
- Proximity: Open field
- Views: Marina view
- Parking space
- Safe
- Sealed land area
- Domotics
- Security door
- Uninterrupted views
- Views: City view
- Views: Pool view
- Views: Urbanization view
- Solar orientation: South
- Solar orientation: East
- Home automation pre installation
- Alarm pre installation
- Views: Garden view
- Proximity: Hospital
- Proximity: Pharmacy
- Proximity: Public Transport
- Proximity: Schools
- Proximity: Public Swimming Pools
- Proximity: Playground






























