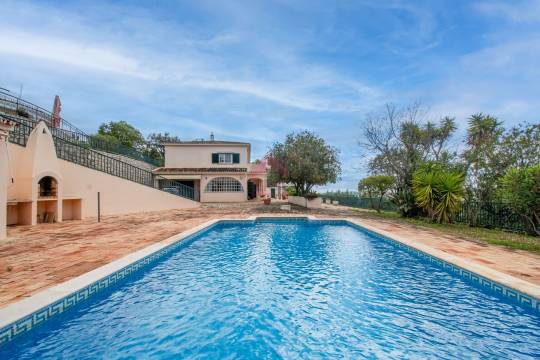Newsletter
Subscribe to our newsletter and receive all of our latest properties directly to your inbox.
Description
Moradia em banda, distribuída por 3 pisos.
O R/C é composto por hall de entrada, salão de 43m2 com zona de estar, zona de jantar e recanto de leitura, cozinha equipada, despensa e wc completo.
A sala tem acesso a um agradável logradouro com churrasqueira, onde pode desfrutar de momentos descontraídos com a família e os amigos.
O 1º Piso é composto por 2 quartos, 1 em suíte, casa de banho completa e 1 escritório/quarto. Os quartos maiores possuem roupeiros embutidos e têm acesso a varandas com exposição solar a nascente e poente.
O 2.º Piso (sotão), dividido em zona de circulação, lavandaria (7.35m2) e duas divisões de 13m2 cada, que podem ser utilizadas consoante as necessidades de cada família. Uma das divisões tem acesso a varanda voltada a Norte.
Esta moradia de linhas contemporâneas, acabamentos de boa qualidade e em tons claros, tem no seu interior divisões com boa iluminação natural.
Com exposição solar a nascente e poente, tem painel solar para aquecimento de águas sanitárias, está equipada com ar condicionado na sala e nos quartos do primeiro andar.
Possui lugar de estacionamento na frente da casa.
Localizada na periferia da cidade de Vila Real de Santo António, tem fácil acesso a serviços e escolas, bem como a autoestrada e acesso a Espanha. A apenas 3 minutos de Monte Gordo, permite viver na tranquilidade desta urbanização e usufruir das praias e passeios que o sotavento algarvio tem.
Temos uma equipa especializada que o irá auxiliar na escolha e decisão da melhor solução de crédito habitação (Intermediário de Crédito certificado pelo Banco de Portugal com o nº 0001802).
[Área Bruta Construção = 199 m2; Área Útil = 164 m2]
Property Info
- Property Type House
- Sale or Rent For Sale
- Price € 495,000
- Year Built -
- District Faro
- Municipality Faro
- Bedrooms 3
- Bathrooms 3
- Loft No
- Garage No
- Plot Area 199 m2
- Habitable Area 164 m2
- Energy Rating B

































