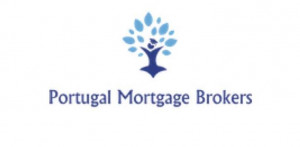Newsletter
Subscribe to our newsletter and receive all of our latest properties directly to your inbox.
Description
The property was built pre-1951 as a 2-story stone cottage and was completely rebuilt and renovated in 2020, with works, landscaping, and interior fit-out completed in 2023.
Comprising 4 bedrooms and 4 bathrooms (2 of which are en-suites), the property also features 2 lounges, 2 kitchens, and a mezzanine area with an extra room/office, all spread over 2 floors.
The ground floor (first floor level at the rear) has a beautiful open-plan layout with fully vaulted insulated panel ceilings containing the kitchen/diner, with fantastic sets of quadruple bi-fold double-glazed patio doors leading out to the rear deck and side patio (with built-in mosquito nets) allowing stunning views across the lake and hills. There is a lounge area with a mezzanine above, an en-suite bedroom with a dressing room, another bedroom, and a bathroom. Heating is provided by a pellet boiler and there are 3-way air conditioning units.
The mezzanine area above the lounge is accessed by a beautiful 1m wide wooden staircase with wood and wire balustrade. It offers a lovely view of the open-plan layout and contains another room currently used as a child's bedroom, with 3 under-eaves storage areas.
The large, unique kitchen contains multiple upper and base units with lighting valances, top and bottom LED lighting, Zimbabwean granite countertops, a fabulous modern, easy-clean backsplash, an American double-door fridge/freezer housed by a large gantry and pantry unit, and a separate area used as a coffee station with views across the lake. Included are the washing machine, dishwasher, gas range, and overhead extractor, all less than 3 years old.
The internal wooden staircase leads down to the ground floor, which has a second kitchen identical in units to the main kitchen, including Zimbabwean granite countertops. It also has a laundry area plumbed for a washing machine and houses the hot water tank, and a second pellet boiler. A large lounge area, an en-suite bedroom, another large bedroom, and a separate bathroom complete this floor. The ceramic plank flooring is consistent throughout the property, as are the decorations and ceramics in the 4 bathrooms. Every light fitting is LED, and all windows and doors are brand new double-glazed tilt and turn.
The patio doors here lead out to the lower deck patio area with a charming view of the gardens and surroundings. This floor could easily be converted into a separate apartment as it has its own entrance at the rear and driveway.
Externally, the property has a 50m frontage, walled and fenced with 3 gated driveways (1 automatic), all block-paved and kerbed, totaling 405 m² of parking. There are 3 patio areas (one built over with access to a very large well) for relaxing in various areas of the beautiful, high-impact, low-maintenance garden, 2 with pergolas for shade during the long hot summer months. There are also 3 secure storerooms for garden equipment, tools, and outdoor paraphernalia, and a large well.
The elevated Nordic pine decking which runs completely along the back of the property affording stunning views of the lake and allows access to the automatic saltwater swimming pool measuring 4.5m x 6m also giving fantastic views towards the lake whilst relaxing.
The gardens are duel terraced with the upper portion surrounding the property containing flower borders / planters, a fish pond ,olive trees and numerous citrus trees .
The lower portion of land contains olive trees, pear trees and grassland.
The location is perfect as Serra is just 2.5 Kms away and has the following amenities
2 cafe restaurants, an association, post office, Mini Super market, butchers , bakery, doctors surgery, ATM , electric vehicle charging point, garage / petrol station ,builders merchants/ hardware store ,taxi stand and bus links to Tomar .
Direct access to Castle de bode lake is 1. 9 kms down the lane from the house .
Energy Rating: B
#ref:534/24

Property Info
- Property Type Villa
- Sale or Rent For Sale
- Price € 549,950
- Year Built -
- District Santarém
- Municipality Tomar
- Bedrooms 4
- Bathrooms -
- Loft No
- Garage No
- Plot Area 2040 m2
- Habitable Area 277 m2
- Energy Rating B
Amenities
- garden
- terrace





































