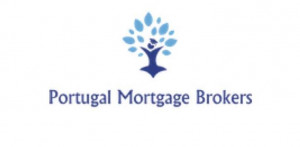Newsletter
Subscribe to our newsletter and receive all of our latest properties directly to your inbox.
Description
The villa is the result of a project by architect Carlos Prata, and consists of 4 floors with 2 fronts, where space and light have been harmoniously combined:
On the ground floor there is a suite, a sauna, a garage for 3 cars (+ 1 space in the frontyard) and a laundry room.
The first floor has a lounge, TV room with balcony, dining room with access to the terrace with outdoor barbecue and garden, as well as a fully equipped kitchen and a guest toilet. The garden at the back of the villa is pre-installed for a swimming pool.
The second floor is the private area with three generous suites, one facing south and two facing north (master suite with balcony and granite bathroom with hydromassage bath and shower tray).
On the third floor is a relaxation room/bedroom/office, with a terrace to the north and south.
Highlights:
- Central heating;
- Fireplace;
- Storage cupboards on all floors;
- Volumetric and glass alarm;
- Double cross flooring in sucupira wood;
- Pau Santo furniture;
- Marble, granite, Roca crockery and Grohe taps;
- Pre-installation of solar panels.

Property Info
- Property Type House
- Sale or Rent For Sale
- Price € 1,500,000
- Year Built 1997
- District Porto
- Municipality Porto
- Bedrooms 4
- Bathrooms 5
- Loft No
- Garage Yes
- Plot Area 288 m2
- Habitable Area 228 m2
- Energy Rating B





























