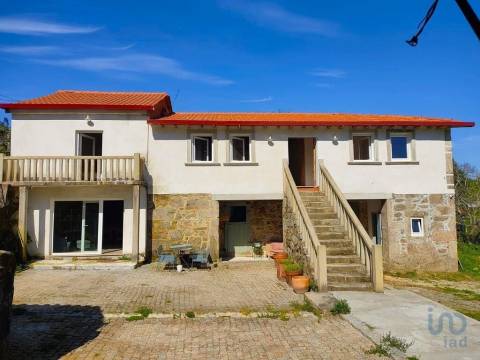Newsletter
Subscribe to our newsletter and receive all of our latest properties directly to your inbox.
Description
Located 1200 meters from the beach, 400 meters from shops, services and 15 km from the city of Torres Vedras.
Description:
1. Lot area 300 m²
2. Implementation area: 108.74 m2
3. Total construction area 211.00 m2
4. Habitable construction area: Ground floor and 1st floor - 211 m2
5. Laundry room 5.40 m2
5. Garage 19 m2
6. Balcony/terrace area: 26.00 m2
Single Family Housing
Ground floor:
- Entrance Hall 5.30 m2
- Living room 24.50 m2
- Circulation area 11.80 m2
- Kitchen 16.50 m2
- Dining room 18.60 m2
- Office 10.80 m2
- Equipped social bathroom measuring 4.50 m2
- Laundry room 5.40 m2
- External pergola in the garden10.44 m2
- Garage 19 m2
Floor 1:
- 1 Suite with 23.90 m2 with W.C. 6.80 m2 closet with 9.80 m2 with balcony 3.80 m2 and terrace with 10 m2.
- W.C. 4.50 m2.
- 1 Bedroom with closet 11.60 m2.
- 1 Bedroom with closet 14.20 m2.
GENERAL INTERIOR FINISHES
- AC5 laminate flooring in the Hall, Living Room, Kitchen, W.C.s, Office and Bedrooms, applied on a 2mm cork sheet.
- Ceramic mosaic floor in Garage, Storage.
- Plasterboard linings with galvanized structure, in the W.C.s, Kitchen, Office, Living Room, Hall, Staircase and Bedrooms with LED lighting projectors on the ceiling.
- Wooden doors 40 mm Beech/white,
- Armored entrance door with security lock with multipoint keys.
KITCHEN:
- Kitchen countertop in Silestone type Quartz, 20mm thick, considering tops, sides and fronts and
- Rodi Evolution dishwasher, Rodi Line tap.
- Kitchen cabinets with interior in 19mm water-repellent melamine in aluminum gray color, doors in 19mm white lacquered water-repellent MDF and recessed handles on the doors themselves or via an aluminum L-shaped track:
- AEG household appliances:
AEG Hob, AEG Hood, AEG Oven, AEG Microwave, AEG Combination, AEG Dishwasher, AEG Clothes Washer.
SANITARY FACILITIES
Porcelain and stucco walls, rectified porcelain floors.
Drywall false ceilings with LED lighting projectors
Suspended crockery, BRUMA taps, bath protectors for shower tray.
Suspended bathroom furniture, thermo-hardened glass tops.
ROOMS
Beech wood/white wardrobes
Wood finish laminate flooring, drywall ceiling.
ROOM
Vinyl flooring with wood finish, drywall ceiling.
Internal stairs with oak wood steps and glass screens.
Fireplace with stove
- Laundry room with bench
- Wooden pergola in the jadin.
- Garage with automatic gate.
EXTERNAL FINISHES
- Stonework and marble coverings.
- Protectors for balconies and terraces in safety glass.
- Frames with double glazing.
- Blind boxes with insulation. acoustic..
- Balconies with insulated screens certified for humidity + thermal insulation + porcelain tiles.
Walls:
- 2 cm thick plaster for subsequent coating with the ETICS system.
- External thermal insulation system, with EPS plates.
- Wooden slat covering.
OTHER FINISHES
- Video intercom.
- Aluminum thermal shutters with 50mm slats, motorization, lacquered finish, including PVC shutter box lids.
- Ventilation system composed of cross-flow VMC equipment with heat recovery.
- Pre installation for Air Conditioning system.
- Forced DHW Solar System, consisting of a heat pump with a 300 liter tank and 2 solar panels.
Distances:
Blue Beach - 1 km
Praia Foz 1.5 km - Sintra 45 km
Santa Cruz Beach 1800 meters - Cascais 40 km
Torres Vedras Historic Center 15 km - Lisbon Airport 42 km
Supermarkets 400 meters, Banks and services 400 meters
#ref: 131246
Property Info
- Property Type House
- Sale or Rent For Sale
- Price € 587,000
- Year Built -
- District Lisbon
- Municipality Torres Vedras
- Bedrooms 4
- Bathrooms 3
- Loft No
- Garage No
- Plot Area 300 m2
- Habitable Area 211 m2
- Energy Rating A
































