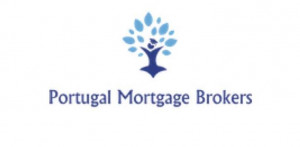Newsletter
Subscribe to our newsletter and receive all of our latest properties directly to your inbox.
Description
Plot: 288m2
Villa: 142m2
Energy Rating: A
Year of Construction: 2019
Price: 669,000 (furnished)
The property is entered via the carport, where a hallway leads to an open plan living room and, a guest shower room and a double bedroom with fitted wardrobes. This space is currently used as a study. An archway leads through into the fully fitted kitchen which blends seamlessly with the living and dining space. There is also a useful understairs storage cupboard. Double glazed sliding doors lead out onto the terrace and garden enjoying views over the golf course. This area is ideal for relaxation purposes or al-fresco dining.
Stairs lead up to the first floor where there is a large west-facing bedroom with an en suite bathroom and fitted wardrobes. It also benefits from a wrap-around terrace overlooking the golf course with far reaching countryside views beyond. The second double bedroom also has fitted wardrobes and an en suite bathroom with a Juliet balcony.
The villa benefits from solar energy that heats the water, airconditioning units throughout and underfloor heating in the bathrooms. The property also has use of a communal heated swimming pool.
This is a must see property to fully appreciate the setting and views. It would provide a comfortable home or an investment as a holiday home with great rental income, as it is ideal for golf lovers or those simply looking for relaxation in stunning surroundings.

Property Info
- Property Type Villa
- Sale or Rent For Sale
- Price € 669,000
- Year Built -
- District Faro
- Municipality Lagos
- Bedrooms 3
- Bathrooms 3
- Loft No
- Garage No
- Plot Area 288 m2
- Habitable Area 142 m2
- Energy Rating A
Amenities
- Furnished
- Built year: 2019
- Floors: 2
- Drive way
- Views: Golf views
- Frontline property
- Video entry system
- Security alarm
- Electric shutters
- Quiet Location
- Mains water






























