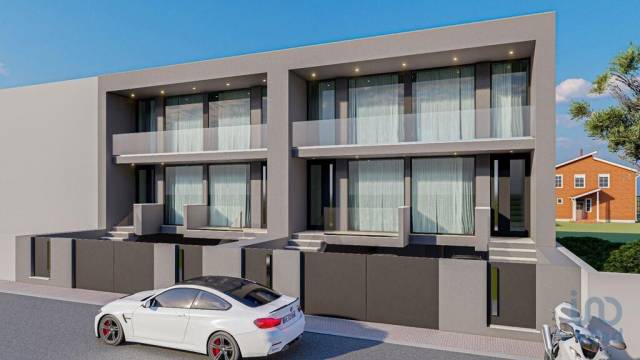Newsletter
Subscribe to our newsletter and receive all of our latest properties directly to your inbox.
Description
House in modern architecture with flat roof, properly insulated and waterproofed, comprising basement, ground floor and 1st floor.
Lot area: 365m2
Implementation area: 126m2
Gross construction area: 378 m2
The basement totals 126 m2, consisting of a garage with 53.68 m2, storage room with 12.78 m2. office with direct access to the garden with 13.59 m2, a service bathroom with 3.44 m2 and internal stairs that give access to the other floors of the house
The ground floor totals 126 m2, consisting of a kitchen and open space living room totaling a useful area of ??57.42 m2, with direct access to an outdoor balcony measuring 7.15 m2, a complete bathroom measuring 5.50 m2; a bedroom measuring 17.60 m2, and an entrance hall measuring 7.31 m2 with direct access to an outdoor balcony measuring 5.33 m2, as well as interior stairs.
The 1st floor totals 126 m2 and is composed of: two bedrooms with built-in closets, with areas of 16.72 m2 and 17.11 m2, both rooms with direct access to an external balcony with an area of ??12.45 m2; a complete bathroom that serves these two bedrooms, measuring 5.73 m2 and a bedroom with a closet and private bathroom, with a bedroom area of ??18.56 m2, a closet area of ??8.98 m2 and a private bathroom area of ??6.56 m2, also this room has direct access to an external balcony measuring 7.15 m2.
Construction specifications:
The internal walls will be covered with engineered plaster and finished with paint and ceramic coating in the bathrooms. Note: Ceramic tiles up to ?20/m2
The basement ceiling will be covered in engineered plaster and finished with painting, on the other floors, the ceilings will be in plasterboard (Pladur) and finished with painting.
The floors of the 3 floors will be regularized with a smoothed screed, after the application of 6cm XPS insulation and installation of Hydraulic Radiant Flooring (Only on the ground floor and 1st floor), and covered in ceramic and/or floating floors. Note: Ceramic and/or floating coverings up to ?20/m2
The thresholds of the external openings will be made of 3 cm thick local yellow granite, as will the covering of the internal stairs.
There were 10 internal opening doors measuring 2.10 m high, smooth, lacquered with the respective solid wood stop, finishing strips, with good quality stainless steel hardware, with a maximum unit cost of R$ 300.00.
There were 3 internal sliding doors measuring 2.10 m high, smooth, lacquered with the corresponding solid wood stop, finishing strips, with good quality stainless steel hardware, with a maximum unit cost of R$500.00.
4 wardrobes with a maximum unit cost of ?1000 and a closet with a maximum unit price of ?1700 were also recorded.
The external frame will be in two-tone PVC, white and ANTHRACITE, with double glazing and electric shutters, the sectional garage door is also included. A maximum cost for the frame was estimated at R$ 14,000.00
The sale price of the property also included 4 complete bathrooms, with a total cost for each Sanitary Installation of R$ 1,700.00.
The house will be externally insulated with the Capoto system and finished with painting.
Complete electrical installation, including video intercom.
Thermal Specifications:
Heating will be done using hydraulic underfloor heating.
Pre-installation of photovoltaic solar panels
Exterior arrangements:
External masonry wall 1.20 meters high, around the house, properly plastered and painted.
External floors for pedestrian access and vehicle access on a granite cube sidewalk. Note: 143 m2 of granite cube were recorded.
Automated external vehicle access gate and external pedestrian gate. A maximum cost for external gates of R$ 2500.00 was calculated.
#ref: 132698
Property Info
- Property Type House
- Sale or Rent For Sale
- Price € 499,000
- Year Built -
- District Vila Real
- Municipality Vila Real
- Bedrooms 3
- Bathrooms 1
- Loft No
- Garage No
- Plot Area 365 m2
- Habitable Area 378 m2
- Energy Rating A
































