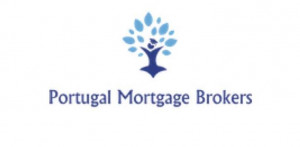Newsletter
Subscribe to our newsletter and receive all of our latest properties directly to your inbox.
Description
Construção que evolui com o intuito de oferecer um ambiente tranquilo perto do centro da cidade, onde o bem-estar dos moradores é o principal foco deste projeto em desenvolvimento.
Com conclusão dos primeiros edifícios prevista para final de 2025, este condomínio caracteriza-se pelo design moderno e elevada qualidade de construção, definido em projeto de comportamento térmico de modo a garantir a classe energética A.
A atenção a cada detalhe e a escolha cuidada dos materiais proporcionarão o máximo conforto.
INTERIOR
Pavimentos flutuante em madeira hidrófuga tipo Kronoswiss Aquastop;
Wcs em cerâmicos retificados;
Paredes em alvenaria pintadas com tintas de alta gama da CIN;
Paredes duplas em alvenaria entre fogos e zonas comuns, com isolamento acústico;
Tetos Falsos em gesso cartonado e pintados com tintas de alta gama da CIN;
Carpintarias até ao teto em madeira lacada branca;
EQUIPAMENTO
Loiças sanitárias suspensas ROCA;
Cozinha equipada com eletrodomésticos embutidos Bosch;
Bomba de Calor para aquecimento de águas quentes;
Pré-Instalação para tomada de veículos elétricos;
Videoporteiro tipo com possibilidade de atendimento á distância;
CONFORTO
Ar Condicionado de conduta embutido, MITSHUBISHI;
Caixilharia com corte térmico e vidro duplo, garantindo um bom isolamento térmico e acústico;
Iluminação interior e exterior LED de baixo consumo;
Portas de Segurança Dierre;
Lugar de garagem individual;
Estores elétricos com isolamento térmico e acústico;
EXTERIOR
Fachada em sistema ETICS (isolamento térmico), tipo Weber;
Paredes em alvenaria de tijolo duplo;
Varandas em pavimento de granito;
Guardas de varanda em vidro;
Marque a sua visita
WEBSITE: https://www.lardesonho.pt/barcelos/
FACEBOOK: https://www.facebook.com/lardesonhobarcelospagina
INSTAGRAM: https://www.instagram.com/lardesonhobarcelos/
YOUTUBE: https://www.youtube.com/@lardesonhobarcelos2733
A história de sucesso da rede imobiliária LardeSonho deve-se a um serviço de excelência, personalizado para cada cliente, marcado por três premissas- SATISFAÇÃO- RECOMENDAÇÃO-FIDELIZAÇÃO.
É a Maior Rede Imobiliária 100% Nacional tendo 24 agências distribuídas por todo o país com mais de 400 Consultores, o que garante uma presença forte junto de potenciais compradores e investidores.
A Rede Imobiliária LardeSonho tem como ferramentas uma equipa de profissionais dinâmicos, motivados, com uma vasta experiência; uma carteira de imóveis aos preços mais competitivos do mercado; uma atitude proactiva que se carateriza por inúmeras iniciativas de marketing, campanhas, eventos publicitários, promovendo e divulgando com sucesso a sua carteira de imóveis em cada localidade onde tem Agência.
Aliados a parcerias com instituições bancárias, gabinetes de arquitetura, empresas de construção, marketing e publicidade, a rede Imobiliária LardeSonho ajuda os seus clientes a encontrar a solução adequada às suas necessidades.
----
One-bedroom flat in a gated community with a privileged location, excellent access and just a few metres from the Campus of the Polytechnic Institute of Cávado and Ave.
Construction is progressing with the aim of offering a peaceful environment close to the city centre, where the well-being of residents is the main focus of this project under development.
With the completion of the first buildings scheduled for the end of 2025, this condominium is characterised by its modern design and high quality construction, defined in a thermal behaviour project in order to guarantee energy class A.
Attention to every detail and the careful choice of materials provide maximum comfort.
INTERIORS
Floating floors in Kronoswiss Aquastop water-repellent wood;
Wc's in rectified ceramic tiles;
Masonry walls painted with high-end CIN paints;
Double masonry walls between flats and communal areas, with acoustic insulation;
False ceilings in plasterboard and painted with high-end CIN paints;
Carpentry up to the ceiling in white lacquered wood;
EQUIPMENT
ROCA suspended sanitary ware;
Kitchen equipped with Bosch built-in appliances;
Heat pump for heating domestic hot water;
Pre-installation for electric vehicle socket;
Video intercom with remote access;
COMFORT
Built-in ducted air conditioning, MITSHUBISHI;
Thermal cut window frames with double glazing, ensuring good thermal and acoustic insulation;
Low consumption LED interior and exterior lighting;
Dierre security doors;
Individual parking space;
Electric shutters with thermal and acoustic insulation;
EXTERIOR
Weber-type ETICS (thermal insulation) façade;
Double brick walls;
Granite-paved balconies;
Glass balcony railings;
Book your visit
WEBSITE: https://www.lardesonho.pt/barcelos/
FACEBOOK: https://www.facebook.com/lardesonhobarcelospagina
INSTAGRAM: https://www.instagram.com/lardesonhobarcelos/
YOUTUBE: https://www.youtube.com/@lardesonhobarcelos2733
The success story of the LardeSonho real estate network is due to a service of excellence, personalised for each client, marked by three premises - SATISFACTION - RECOMMENDATION - RELEASE.
It is the Largest 100% National Real Estate Network with 24 branches throughout the country with more than 400 Consultants, which guarantees a strong presence among potential buyers and investors.
The LardeSonho Real Estate Network has as its tools a team of dynamic, motivated professionals with vast experience; a portfolio of properties at the most competitive prices on the market; a proactive attitude characterised by numerous marketing initiatives, campaigns and advertising events, successfully promoting and publicising its property portfolio in every location where it has an agency.
Combined with partnerships with banks, architectural offices, construction, marketing and advertising companies, the LardeSonho Real Estate network helps its clients find the right solution for their needs.

Property Info
- Property Type Apartment
- Sale or Rent For Sale
- Price € 170,000
- Year Built -
- District Braga
- Municipality Barcelos
- Bedrooms 1
- Bathrooms 1
- Loft No
- Garage Yes
- Plot Area -
- Habitable Area 46 m2
- Energy Rating A




























