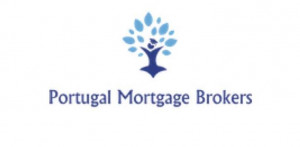Newsletter
Subscribe to our newsletter and receive all of our latest properties directly to your inbox.
Description
Ground Floor:
Stepping through the majestic wooden double doors, you're welcomed into the spacious hall, where to your right awaits a chef's delight a generously sized kitchen and dining area adorned with a stunning stone floor, warmed by electric under floor heating. The kitchen boasts premium features including a professional double gas hob, double sink and a breakfast island with additional sink, opposite to the kitchen lies a cozy "snug" room, perfect for unwinding with a good book. Completing the ground floor is a guest toilet with a nearby storage space and a spacious bedroom with an en-suite bathroom and access to a south-facing terrace, inviting you to bask in the sun and relish the panoramic views.
First Floor:
Ascending the stairs to the first level, you'll discover a sprawling lounge with a fireplace, offering direct access to the East and South facing terrace, ideal for soaking up the sun or enjoying al fresco dining. Continuing on, the master bedroom awaits, featuring a striking wooden ceiling, a dressing area with built-in wardrobes and a luxurious en-suite bathroom equipped with double wash basins and a shower. The master bedroom also grants access to a vast West and South facing terrace, providing a serene haven for relaxation and rejuvenation.
Lower Level:
Descending the stairs to the lower level, you'll find the third bedroom, a bathroom, a convenient laundry room and a spacious garage. Adjacent to the garage lies a well-organized technical room, ensuring seamless functionality of the property.
Outdoor Living:
Upon arrival, the property welcomes you with electric gates, leading into a fenced haven with a meticulously landscaped garden. Outdoor living is seamlessly integrated with the kitchen area, where steps lead down to the inviting pool and terrace area, complete with a shower and a guest toilet.
About the Area:
Situated in close proximity to the Ria Formosa Nature Reserve, this location offers a unique blend of natural beauty and tranquillity. Accessible via a well-maintained unpaved track, the property enjoys a sense of seclusion, yet, remains conveniently close to amenities, making it an ideal retreat for those seeking a harmonious balance between serenity and convenience.
Capturing the essence of luxury coastal living, this remarkable villa, completed to high standards in 2006, presents a once in a lifetime opportunity. Words may fall short in describing the allure of this property and its enviable location it truly must be experienced to be fully appreciated.

Property Info
- Property Type Villa
- Sale or Rent For Sale
- Price € 2,495,000
- Year Built -
- District Faro
- Municipality Olhão
- Bedrooms 3
- Bathrooms 3
- Loft No
- Garage Yes
- Plot Area 7826 m2
- Habitable Area 298 m2
- Energy Rating B
Amenities
- Insulation: Double glazing
- Insulation: Thermal insulation
- Insulation: Insulated roof
- Heating : Under floor heating (electric)
- Heating : Fireplace (log burner)
- Heating : Airconditioning (heating + cooling)
- Water: Borehole
- Water: Cisterna
- Lay-out: Ground floor
- Lay-out: First floor
- Lay-out: Basement
- Kitchen: Fully fitted
- Kitchen: Microwave
- Kitchen: Oven
- Kitchen: Extractor fan
- Bedroom(s): Built-in wardrobes
- Bedroom(s): Airconditioning
- Bedroom(s): Dressing room
- Bathroom(s): Bath
- Bathroom(s): Shower
- Bathroom(s): Bidet
- Bathroom(s): Under floor heating
- Other areas: Storage / utility room
- Outside area: Private garden
- Outside area: Fenced/walled terrain
- Pool: Heated
- Pool size: +- 11 x 5 UV treated
- Furniture: Furniture negotiable
- Kitchen: Hob (gas)
- Pool: Private
- Type: Detached
- Ownership: Private ownership (On-shore)
- Warm water: Solar Panels
- Kitchen: Fridge / freezer
- Kitchen: Access to garden
- Kitchen: Access to terrace
- Bedroom(s): Access to terrace
- Bedroom(s): En-suite bedroom(s)
- Parking: Carport
- Parking: Garage
- Outside area: Private garden
- Outside area: Terrace / Balcony
- Pool: Private pool
- Sewerage: Septic tank
- Outside area: Electric gate
- Outside area: Terrace / balcony
- Outside area: Automatic irrigation
- Beach: 10 min. by car
- Extras: Fibre optics
- Golf course: 20 min. by car
- Supermarket: 5 min. by car
- Restaurant: 10 min. by car
- Health centre: 10 min. by car
- Airport: 25KM
- Heating : Central heating
- Heating : Fireplace
- View: Seaview
- Heating
- Parking: Garage
- Water: Borehole
- Water: Cistern
- Sewerage: Septic tank
- View: Countryside views
- View: Mountain views
- View: Pool view
- View: Garden view
- Private pool
- Garage
- Year of construction: 2006
- View: Sea views
- View: Countryside views
- View: Mountain views
- View: Pool view
- Energy certificate: B-
- View: Garden view



































