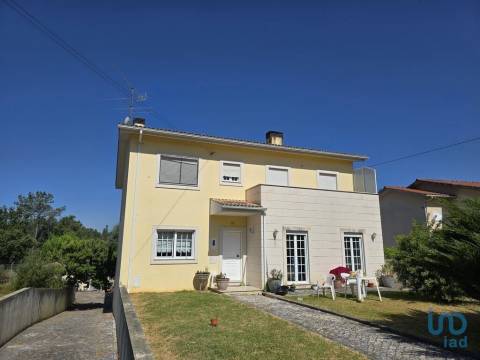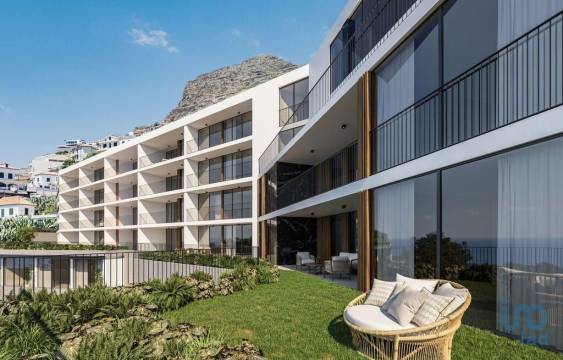Newsletter
Subscribe to our newsletter and receive all of our latest properties directly to your inbox.
Description
We present this classic house, in the center of Vila Real.
Built in the mid-1950s, with a total land area of 1200 m2.
4 fronts. East west orientation.
354 m2 of gross construction area.
Occupying a 28 meter front, it is a “sui generis” work of architecture in the context of the city of Vila Real.
Having been one of the first to be built on the old Rua do Carvalho, in the mid-fifties, it was built entirely in granite, within an architectural style then known as “Soft Portuguese”. This style, which had one of its mentors, the architect Raul Lino, aimed to create a “genuinely Portuguese” architecture, with this house being an example of this trend.
In its design, several decorative details were considered, of which we can highlight the covering of the walls of the entrance porch, with tiles from “Faiança Battistini, by Maria de Portugal.
The house consists of 3 floors: basement, ground floor and 1st floor, with the following interior distribution:
On the 1st floor, there are four bedrooms, a bathroom, a closet and a distribution hall. Two of the rooms have two balconies, one of which is used as a solarium.
On the ground floor, there is an entrance hall, three rooms, which can be combined into one, an office, kitchen, pantry and bathroom.
In the basement, there is a storage compartment, two rooms, a wine cellar and a music room.
From the basement you can access the garden which includes the largest magnolia in Vila Real, as well as three Camellia Japanese trees, as well as several fruit trees, and a lake.
Two garages are also part of the lot.
The state of conservation of the property is excellent, having undergone improvement and conservation works ten years ago, resulting in a new kitchen, new bathrooms, central heating from a stove installed in one of the rooms, new frames with double glazing and external solar protection, new water network, heat pump, which corresponds to an energy classification of A.
Its privileged location allows you to be, on foot, two minutes from the municipal market, three minutes from the bus station and multipurpose pavilion, five minutes from Hospital da Luz, City Hall and other convenient locations.
The characteristics of its garden, most of which are exposed to the south, allow you to enjoy tranquility and the sensations of a typically country environment.
*At IAD we share business with any consultant or real estate agency. We promote properties on more than 250 national and international real estate portals. If you are a professional in the sector and have a qualified buyer client, contact me and schedule your visit.
#ref: 133607
Property Info
- Property Type House
- Sale or Rent For Sale
- Price € 1,050,000
- Year Built -
- District Vila Real
- Municipality Vila Real
- Bedrooms 4
- Bathrooms 3
- Loft No
- Garage No
- Plot Area 1200 m2
- Habitable Area 354 m2
- Energy Rating A
































