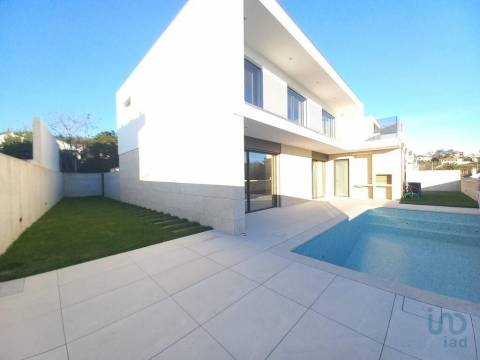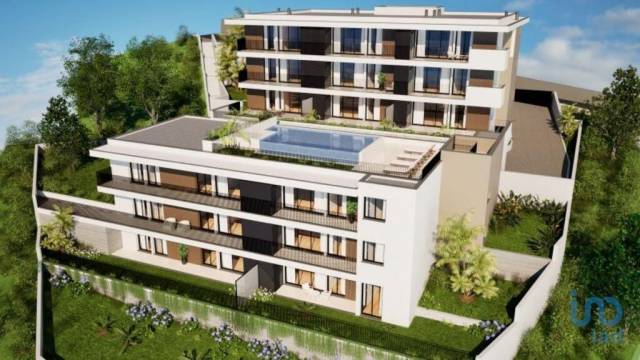Newsletter
Subscribe to our newsletter and receive all of our latest properties directly to your inbox.
Description
The house consists of basement, ground floor and 1st floor and rooftop.
The reinforced concrete basement occupies the entire area of ??the building's implantation.
Divided into 3 floors:
House with generous areas:
- Basement with an area of ??78.48m2 consisting of two spaces for storage and a garage for two cars and a technical area.
-The ground floor with a total area of ??82.30 m2 Comprising a distribution corridor, fully equipped kitchen, open space living room with access to the 37.32 m2 garden, an office or bedroom and a service bathroom.
On the first floor with a total area of ??95.49 m2:
Comprising 1 Master suite measuring 30 m2 with 2 closets and a south-facing balcony with a unique view over the Ria Formosa and its salt flats, and 2 spacious bedrooms measuring 15.22m2 and 11.24m2 and a complete bathroom with shower.
A rooftop area of ??67.37 m2 with a jacuzzi to enjoy the best sunsets and unique moments with a spectacular view of the Ria Formosa.
Equipment :
Solar panels and central vacuum, and high quality finishes.
Pre-installation of air conditioning.
Pre-installation of photovoltaic panels.
Close to a wide variety of amenities and services such as restaurants, cafes, pastry shops, supermarket, schools, medical clinic, shopping center.
At IAD we share business with any consultant or real estate agency. If you are a professional in the sector and have a qualified buyer, contact me and schedule your visit.
#ref: 92395
Property Info
- Property Type House
- Sale or Rent For Sale
- Price € 699,000
- Year Built -
- District Faro
- Municipality Tavira
- Bedrooms 4
- Bathrooms 3
- Loft No
- Garage No
- Plot Area 157 m2
- Habitable Area 283 m2
- Energy Rating A
































