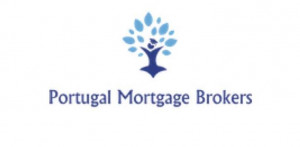Newsletter
Subscribe to our newsletter and receive all of our latest properties directly to your inbox.
Description
Located in an established urbanisation, just north of Tavira, a short distance from this beautiful, traditional town, famous for its churches and Roman past. This house is well presented and could make the perfect property to relocate to.
The villa is on two floors with an additional top roof terrace.
A welcoming entrance hall leads on to an office/bedroom on the left-hand side and a luminous and spacious open plan lounge/dining room (with a fitted fireplace and A/C).
This in turn gives way to a modern kitchen that opens to an outside split-level space, with various terraces and a shaded summer kitchen/ BBQ area. On the top floor are 3 en suite bedrooms, all with fitted wardrobes, and balconies either south or north facing. They have A/C units, aluminium shutters, and double glazing.
The highlight of the property is a fantastic roof top terrace with jacuzzi, lots of seating areas and beautiful views towards the sea and the city roof tops.
There is in addition a winter conservatory and a utility room.In the basement is lots of storage space and a separate garage.
The house is equipped with solar panels for hot water and connected to main utilities.
This property presents the perfect opportunity to live within walking distance of Tavira and have a superb outdoor area to enjoy the Algarve climate to the full.
EPC:B
The feature(s)/equipment(s) mentioned in this description are subject to verification and agreement between the vendors and buyers.

Property Info
- Property Type House
- Sale or Rent For Sale
- Price € 625,000
- Year Built -
- District Faro
- Municipality Tavira
- Bedrooms 4
- Bathrooms 4
- Loft No
- Garage Yes
- Plot Area 272 m2
- Habitable Area 253 m2
- Energy Rating B
Amenities
- Rooms: Balconies
- Rooms: Basement
- Rooms: Common Sanitary Facilities
- Rooms: Corridor
- Rooms: Dining Rooms (s)
- Rooms: Entrance hall
- Rooms: Guest bathroom
- Rooms: Kitchen (s)
- Rooms: Kitchenette
- Rooms: Laundry Room
- Rooms: Office
- Rooms: Other room (s)
- Rooms: Suite (s)
- Surroundings: View to Sea
- Closeness: Airport
- Closeness: Beach
- Closeness: Golf course
- Garage
- Built year: 2007
- Floors: 2
- Air conditioning
- Jacuzzi
- Laundry
- Drive way
- Fitted wardrobes
- Conservatory
- Kitchenette
- Roof terrace
- Solar system
- Views: Sea views
- Double glazing
- Electric garage gate
- Main drainage
- Walking distance to beach
- Fenced plot
- Equipped kitchen
- Central location
- Closeness: City
- Parking place type: Interior
- Barbecue
- Views: City view
- Solar orientation: South
- Mains water
- Balcony
- Fully fenced































