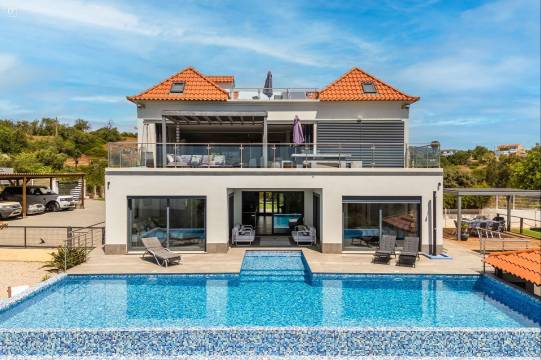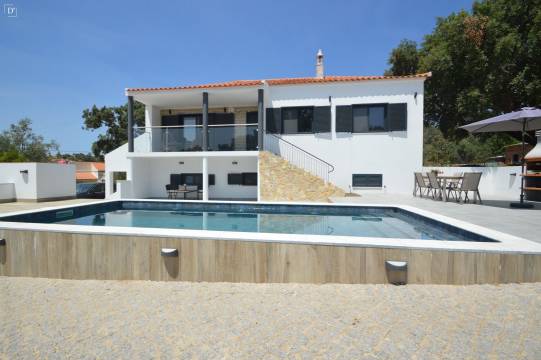Newsletter
Subscribe to our newsletter and receive all of our latest properties directly to your inbox.
Description
The fully equipped kitchen has access to a separate laundry room and outdoor terrace, as well as an additional independent bedroom with an en-suite shower. A few steps from the dining room lead to the sleeping quarters, which consist of three bedrooms in totalone with an en-suite bathroom and the other two sharing a shower room. The property is characterized by traditional terracotta tiles and wooden beam ceilings, further enhancing its authentic Portuguese charm.
The well-maintained garden is spacious, offering multiple leisure areas, a children's playground, and a sandpit. The villa also includes a separate garage for one vehicle, solar panels for energy efficiency, air conditioning for cooling and heating, and an alarm system for added security. The renowned Penina Golf Course is just a 7-minute drive away, while Alvor Beach and Portimão Marina are both within a short 15-minute drive.
This property offers the perfect opportunity for those seeking a peaceful, authentic home in a beautiful setting, with all essential amenities just a short distance away.
Property Info
- Property Type Villa
- Sale or Rent For Sale
- Price € 940,000
- Year Built -
- District Faro
- Municipality Faro
- Bedrooms 4
- Bathrooms 3
- Loft No
- Garage Yes
- Plot Area 4180 m2
- Habitable Area 230 m2
- Energy Rating B
Amenities
- Insulation: Double glazing
- Insulation: Thermal insulation
- Insulation: Insulated roof
- Heating : Airconditioning (heating + cooling)
- Water: Mains water
- Lay-out: Ground floor
- Kitchen: Fully fitted
- Bedroom(s): Built-in wardrobes
- Bedroom(s): Airconditioning
- Bathroom(s): Bath
- Bathroom(s): Shower
- Bathroom(s): Under floor heating
- Other areas: Pantry
- Other areas: Storage / utility room
- Extras: Internet/Wifi
- Extras: Alarm
- Outside area: Private garden
- Outside area: Fenced/walled terrain
- Pool size: 10x5
- Pool: Private
- Type: Detached
- Type: Attached
- Ownership: Private ownership (On-shore)
- Warm water: Solar Panels
- Other areas: Annex
- Bedroom(s): Access to terrace
- Extras: Sliding doors
- Warm water: Boiler (electric)
- Bedroom(s): En-suite bedroom(s)
- Parking: Private parking space
- Parking: Garage
- Outside area: Private garden
- Outside area: Terrace / Balcony
- Pool: Private pool
- Sewerage: Mains drainage
- Outside area: Terrace / balcony
- Outside area: Automatic irrigation
- Beach: 20 min. by car
- Golf course: 5 min. by car
- Supermarket: 5 min. by car
- Restaurant: 5 min. by car
- Health centre: 15 min. by car
- Airport: 70KM
- Heating
- Parking: Garage
- Parking: Private parking space
- Water: Mains water
- Sewerage: Mains drainage
- View: Countryside views
- View: Mountain views
- View: Pool view
- View: Garden view
- Other areas: Annex(es)
- Private pool
- Terrace
- Garage
- Year of construction: 1993
- Garden
- Air conditioning
- Communal parking
- View: Countryside views
- View: Mountain views
- View: Pool view
- Energy certificate: B-
- View: Garden view



































