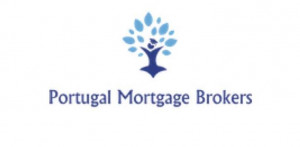Newsletter
Subscribe to our newsletter and receive all of our latest properties directly to your inbox.
Description
A path through the garden leads to the entrance of this property. You arrive at a very impressive entrance with an imposing central stair case setting the tone for the grandeur that awaits inside. To the left of this on the ground floor is a spacious living room with fireplace and separate dining room. The large, state of the art kitchen is a true chefs dream. Equipped with a central island and and the latest high-quality appliances from the Miele brand, sleek cabinetry with plenty of storage, and luxurious counter tops, this kitchen offers both functionality and style. Right next to it, you'll find the very functional laundry/ utility room, as well as direct access to the barbecue area and outside patio.
Also on the ground floor you have 2 spacious bedrooms with fitted wardrobes and both with stunning modern en suite bathrooms.
Upstairs via the stunning staircase you will reach the landing that is flooded with natural light, from here you have access to 3 en-suite bedrooms all with fitted wardrobes and en suite luxury bathrooms.
From the ground floor, stairs lead you to the basement where you will find a cinema room with bar, utility room, garage and large storage rooms where the potential and possibilities are endless.
Outside the plot is of low maintenance, the large heated, salt water pool with cover is surrounded by ample terraces and lawned areas. The driveway accesses the garage and plenty of parking spaces.
The property has been recently renovated to an exceptional luxury standard, offering the perfect blend of modern elegance and comfort. Boasting a spacious and airy layout, with expansive areas ideal for entertaining.
Modern comforts include:
- air conditioning throughout
- underfloor heating cooling and heating throughout
- Fully equipped Kitchen with Miele Appliances
Located within a private and peaceful development within a stone's throw from the golden beaches and prestigious golf courses of the Golden Triangle.

Property Info
- Property Type Villa
- Sale or Rent For Sale
- Price € 2,950,000
- Year Built -
- District Faro
- Municipality Loulé
- Bedrooms 5
- Bathrooms 6
- Loft No
- Garage Yes
- Plot Area 1180 m2
- Habitable Area 357 m2
- Energy Rating B
Amenities
- Insulation: Double glazing
- Insulation: Thermal insulation
- Insulation: Insulated roof
- Heating : Under floor heating (heat pump)
- Heating : Fireplace (log burner)
- Heating : Airconditioning (heating + cooling)
- Water: Mains water
- Lay-out: Ground floor
- Lay-out: First floor
- Lay-out: Basement
- Kitchen: Fully fitted
- Kitchen: Microwave
- Kitchen: Hob
- Kitchen: Oven
- Kitchen: Extractor fan
- Kitchen: Washing machine
- Kitchen: Dish washer
- Bedroom(s): Built-in wardrobes
- Bedroom(s): Airconditioning
- Bathroom(s): Bath
- Bathroom(s): Under floor heating
- Other areas: Fitness room
- Other areas: Games room
- Other areas: Pantry
- Other areas: Storage / utility room
- Extras: Internet/Wifi
- Extras: Alarm
- Outside area: Private garden
- Outside area: Fenced/walled terrain
- Pool: Salt
- Pool: Heated
- Pool size: 9 x 4,5
- Pool: Private
- Pool: Cover
- Type: Detached
- Furniture: Without furniture
- Ownership: Off-shore
- Kitchen: Fridge / freezer
- Kitchen: Access to garden
- Kitchen: Access to terrace
- Extras: Sliding doors
- Extras: Shutters
- Bedroom(s): En-suite bedroom(s)
- Parking: Private parking space
- Parking: Street parking
- Parking: Garage for multiple cars
- Outside area: Private garden
- Outside area: Terrace / Balcony
- Pool: Private pool
- Sewerage: Mains drainage
- Outside area: Electric gate
- Outside area: Terrace / balcony
- Beach: 5 min. by car
- Golf course: 5 min. by car
- Supermarket: 10 min. by car
- Restaurant: 10 min. by car
- Health centre: 10 min. by car
- Airport: 20KM
- Warm water: Heatpump
- Heating
- Parking: Garage
- Parking: Street parking
- Parking: Private parking space
- Water: Mains water
- Sewerage: Mains drainage
- View: Countryside views
- View: Pool view
- View: Urbanization view
- View: Garden view
- Private pool
- Garage
- Year of construction: 2003
- Basement
- View: Countryside views
- View: Pool view
- View: Urbanization view
- Energy certificate: B-
- View: Garden view



































