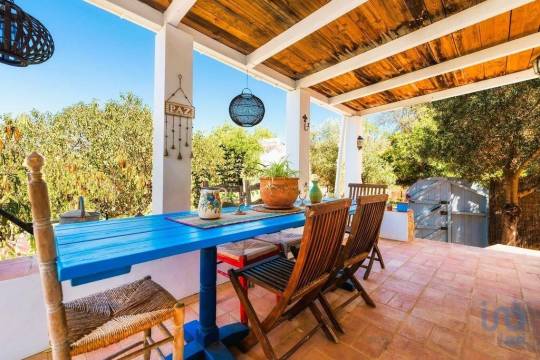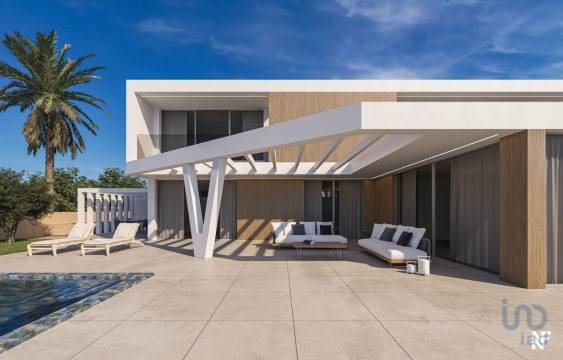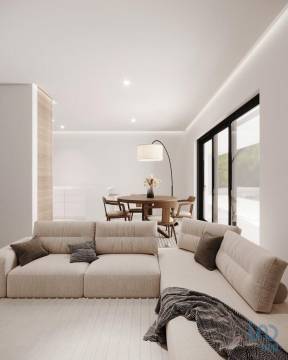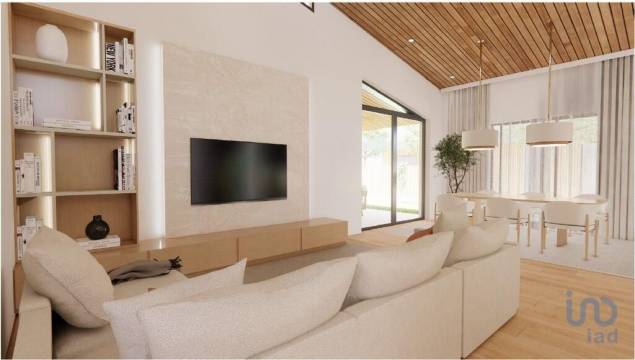Newsletter
Subscribe to our newsletter and receive all of our latest properties directly to your inbox.
Description
With high-quality construction and excellent finishes, the house was designed to ensure comfort and sophistication in every detail. Set on a 365m² plot, the gross construction area is 135m², and the outdoor area with garden and pool occupies 115m².
The house consists of:
**On the ground floor:**
The kitchen, fully equipped with built-in oven and microwave, induction hob and extractor fan, all AEG appliances, offers functionality and elegance. The central island, with dining area and drawers, provides a modern and practical environment, ideal for everyday life and social moments.
Furthermore, the spacious living room, with direct access to the garden and pool, offers the perfect environment for relaxing or entertaining guests, ensuring light and comfort. A guest bathroom on the ground floor complements this area.
This villa combines modernity, quality construction and a strategic location, making it the ideal home for those seeking to live in comfort and tranquility, close to the city and the coast.
This exquisite villa offers a generous open-plan living and dining area, integrated with an elegant American kitchen, totaling 30.00 m². The large windows provide stunning views over the pool and garden, creating the perfect environment for moments of tranquility and leisure. The ground floor also includes a sophisticated guest bathroom, equipped with a shower tray, and stairs leading to the upper floor, covered in natural stone and protected by glass railings. The space under the stairs was cleverly used for a storage area. Complementing this level is a 12.00 m² Bedroom/Office with built-in wardrobe, ideal for a work or leisure environment.
**On the upper floor:**
The Master Suite, with 23.00 m², stands out for the elegance of its walk-in closet and its 5.30 m² private bathroom, fully equipped with high-quality finishes. In addition, the upper floor has a second 14.80 m² suite with built-in wardrobes, ensuring total privacy and comfort. The hallway that connects the bedrooms gives access to large balconies, which provide privileged views and a serene atmosphere.
**Among the distinctive construction and finish features, the following stand out:**
- Modern design fixtures and hanging furniture in the bathrooms.
- Built-in wardrobes with sliding doors, optimizing the space in an elegant way.
- Walk-in closet in the Master Suite with an exquisite Cancun linen finish.
- Ceramic flooring in the bathrooms by the prestigious LOVE brand.
- High-quality vinyl flooring with acoustic insulation in the living room, bedrooms and circulation areas.
- Solar panel system with 300-litre thermosiphon for heating hot water.
- Tilt-and-turn PVC window frames with double glazing and thermal break, providing high energy performance.
- Electric blinds on all windows.
- False ceilings with built-in LED lighting and elegant curtain rods.
- Reinforced entrance door, ensuring security and sophistication.
- Central vacuum system, for greater convenience.
- Air conditioning with multi-split system, air conditioning the living room and bedrooms with extreme comfort.
- White lacquered interior doors, providing brightness and elegance to the environment.
- Video intercom on both floors, for greater security and convenience.
- Synthetic resin shower trays in all bathrooms, with a modern and functional design.
- White thermolaminated kitchen units, with a tic-tac system and grey Silestone worktops, combining beauty and durability.
- Kitchen equipped with top-of-the-line appliances from AEG or equivalent.
- Barbecue and sink outside, creating the perfect environment for al fresco dining.
- Elegant pergolas at the access point for vehicles, offering shade and protection.
- Exterior insulation of the house with the innovative ETIC's - Capotto system, accompanied by a structure with an air box, ensuring high thermal comfort.
**Outside:**
The house has a charmingly beautiful patio, with a garden, barbecue and counter with sink, perfectly integrated for moments of relaxation and socialising. The pergola at the entrance provides an elegant parking space, while the screen-lined swimming pool, measuring approximately 3x5 meters, is prepared for pH and salt, offering a refreshing and relaxing environment.
Construction is scheduled to begin in March 2025, with completion scheduled for September 2025. A detailed finishing map is available, and there is the possibility of customizing the pool.
#ref: 137909
Property Info
- Property Type House
- Sale or Rent For Sale
- Price € 425,000
- Year Built -
- District Setúbal
- Municipality Seixal
- Bedrooms 3
- Bathrooms 3
- Loft No
- Garage No
- Plot Area 183 m2
- Habitable Area 135 m2
- Energy Rating A
































