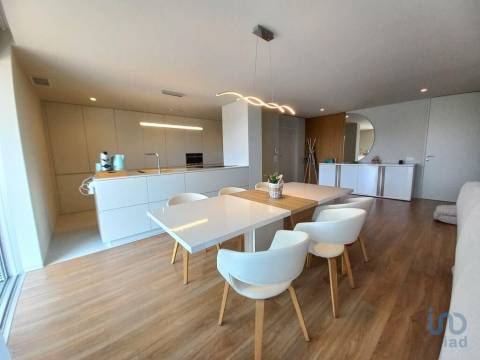Newsletter
Subscribe to our newsletter and receive all of our latest properties directly to your inbox.
Description
Ericeira - Surfing and Tradition Paradise by the Sea!
Located in an urbanisation close to shops, beaches, bars, restaurants and services, this property offers a truly exceptional living experience.
Enjoy the serenity and beauty of Ericeira with this stunning penthouse in a prestigious building close to the town centre.
Flat features:
- Type: T2 - 3º Esq.
- Gross Area: 268 m2
. Area of balconies and terrace with pool: 131 m2
- 1 parking space
Internal layout:
1. entrance: 4 m2
2. bathroom: 2.40 m2
3. suite + dressing room + bathroom: 18 m2
4. suite + bathroom + dressing room: 24.70 m2
7. kitchen/lounge: 44.60 m2
8. balcony: 36.60 m2
9. balcony: 18 m2
Terrace with private pool and bathroom: 77 m2
5. car park: 29.30 m2
MAP OF FINISHES
Hall
- High security entrance door with digit code at the entrance to the flats;
- Colour and IP video intercom system;
- Knx domo:ca system for lighting and blinds;
- Walls covered in projected stucco and painted in :nta ace:nada
white colour;
- White lacquered skirting board, finished with matt varnish;
- Floating quickstep floor.
- Indirect ceiling light and square spotlights in brushed stainless steel;
Living room
- Walls covered in projected stucco and painted in white;
- White lacquered skirting board, matt varnish finish;
- False ceiling in plasterboard with indirect light moulding and square brushed stainless steel spotlights.
in brushed stainless steel;
- Quickstep floating floor.
- Daikin air conditioning;
- Surround sound system with digital remote control and Bluetooth;
Bedrooms
- Walls covered in projected stucco and painted in :nta ace:nada in white;
- White lacquered skirting board, matt varnish finish;
- Melanin wardrobe (interior Cancun line);
- White lacquered wooden frames, doors and trim;
- Quickstep floating floor.
- Daikin air conditioning;
- Surround sound system with digital remote control and Bluetooth;
Sanitary installations
- Ceramic flooring;
- Walls covered in ceramic tiles;
- False plasterboard ceiling with built-in lighting and painted in
white fungicide satin paint;
- Suspended unit with pedestal washbasin;
- Mirror with lighting;
- Wall-hung WC;
- Chrome single lever taps;
- White lacquered wooden frames, doors and fittings;
- Black acrylic resin shower tray with glass enclosure;
- Underfloor heating with digital control.
- Surround sound system with digital control and Bluetooth;
Kitchen
- High-gloss white lacquered furniture
- Fully equipped kitchen with Whirlpool built-in appliances;
- Elica ceiling extractor fan.
- Worktop covered in Silestone;
- LED lighting in the kitchen units and worktop.
- Surround sound system with digital remote control and Bluetooth;
Balconies
- Ceramic deck flooring;
- Outdoor lighting;
- Power socket.
General Finishes
- Central vacuum system;
- Telephone distribution system (sockets in the hall, living room and bedrooms);
- ITED III (telecommunications and fibre optic);
- LED lighting;
- Electric shutters;
- Interior doors 2.20 metres high, lacquered in white;
- Schindler lift with garage access code;
- CIN brand paint;
- Thermal cut window frames and thermal double glazing;
- Solar panels for water heating;
- Thermal and acoustic insulation;
- Minimum energy cer:fication: A;
- Box garages or car parking;
- Automatic gates;
- Garden.
#ref: 139180
Property Info
- Property Type Apartment
- Sale or Rent For Sale
- Price € 900,000
- Year Built -
- District Lisbon
- Municipality Mafra
- Bedrooms 2
- Bathrooms 3
- Loft No
- Garage No
- Plot Area -
- Habitable Area 268 m2
- Energy Rating A
































