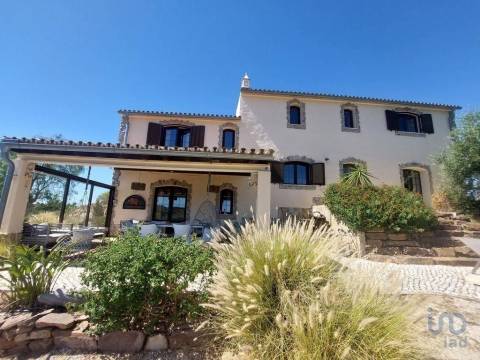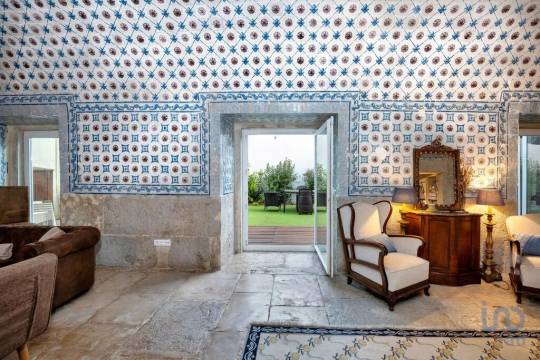Newsletter
Subscribe to our newsletter and receive all of our latest properties directly to your inbox.
Description
The excellence of the project was highlighted by ArchDaily Brasil magazine.
The adaptation to the terrain meant that the 308 m2 building was developed on 3 levels.
There is a lower level where you can access a garage for two cars, a laundry room, a technical area and access to the social area.
On the middle level we find a bright, extremely functional and very well equipped kitchen.
The living/dining room combines comfort with contemporary style, creating a sophisticated and inviting atmosphere. With a minimalist design, the space is marked by large glass windows that let in plenty of natural light, illuminating the entire room and offering a privileged view of the pool. The connection between the interior and exterior is fluid, making the room ideal both for relaxing and for receiving friends in a modern, light and charming setting.
Also on this floor we have a service bathroom, next to the entrance hall, and a wide, bright corridor that leads to the two bedrooms, a full bathroom and finally the suite. Every detail in the bathrooms reflects good taste and attention to design. The suite is spacious and elegant, with large windows giving a breathtaking view of the pool.
On the upper level we have a large, elegant, glazed solarium with total privacy. It's the perfect refuge for contemplating the sunset, reading a book or simply watching the sea in a serene and welcoming environment.
Outside, we highlight the garden area and, of course, the swimming pool with sea views.
The villa is equipped with an alarm, video surveillance, air conditioning, solar panels and central vacuum.
Other information;
- Services 2 minutes from the villa.
- Porto and Vigo are 50 minutes away and Viana do Castelo is 15 minutes away.
- Afife beach is a 10-minute walk away.
#ref: 141311
Property Info
- Property Type House
- Sale or Rent For Sale
- Price € 640,000
- Year Built -
- District Viana do Castelo
- Municipality Viana do Castelo
- Bedrooms 3
- Bathrooms 3
- Loft No
- Garage No
- Plot Area 417 m2
- Habitable Area 308 m2
- Energy Rating B
































