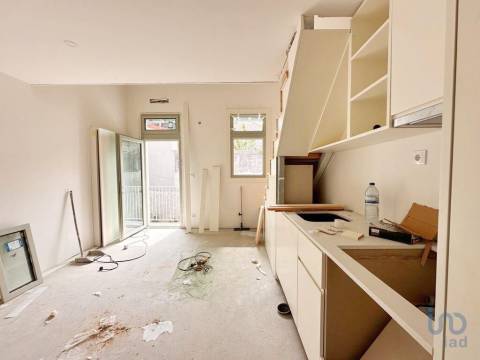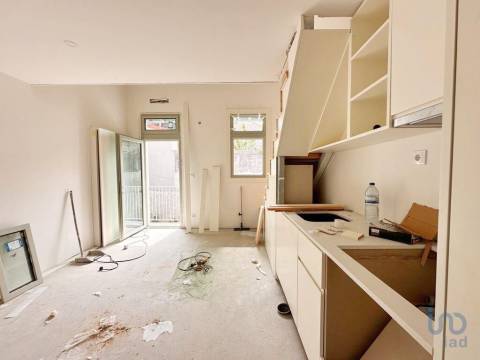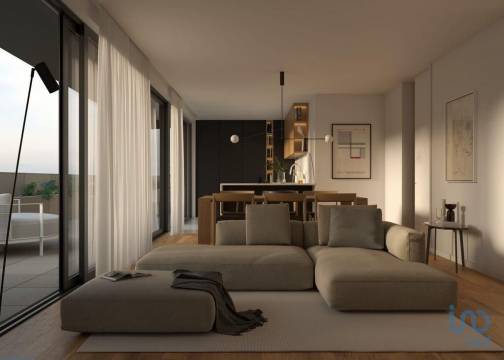Newsletter
Subscribe to our newsletter and receive all of our latest properties directly to your inbox.
Description
PREMIUM AMENITIES & FEATURES
Wood and oil central heating system throughout
Modern double glazing (property constructed approximately 20 years ago)
High-speed fiber internet connectivity
Mains drainage
ENTERTAINMENT & LEISURE SPACES
Wine Cellar & Bar Complex - Located beneath the covered terrace:
Sophisticated bar area (approximately 45m²)
Traditional wine cellar (5.6m x 2.7m)
Accessible from both front and rear of property
Additional generous storage space
Stone-covered Alfresco Dining Area - Perfect for entertaining with countryside views
OUTBUILDINGS & DEVELOPMENT POTENTIAL
Substantial Detached Garage Complex - With dual access points:
Main garage section (10m x 15m)
Secondary garage section (9.8m x 4.8m)
Ideal for conversion to guest accommodation, workshop, or business premises
EXPANSIVE GROUNDS
Mature landscaped gardens surrounding the main residence
Abundant fruit trees throughout the property
Private well and substantial water tank (10m x 5m) ensuring plentiful irrigation
Private vineyard located across the small road at the property's boundary
This extraordinary estate combines grand-scale architecture with exceptional quality craftsmanship. The property presents an ideal opportunity for a luxurious family compound or numerous business ventures including boutique hospitality, wellness retreat, or corporate venue.
#ref: 142990
Property Info
- Property Type House
- Sale or Rent For Sale
- Price € 420,000
- Year Built -
- District Coimbra
- Municipality Oliveira do Hospital
- Bedrooms 5
- Bathrooms 7
- Loft No
- Garage No
- Plot Area 5798 m2
- Habitable Area 572 m2
- Energy Rating B
































