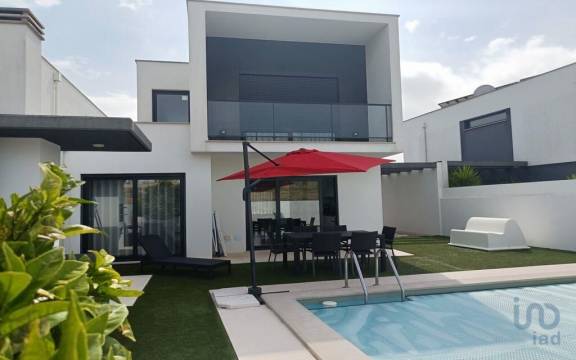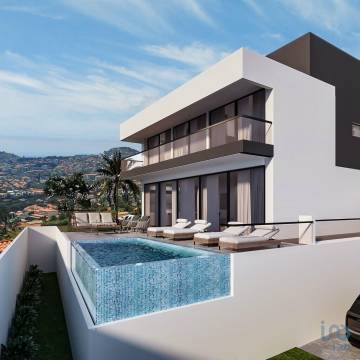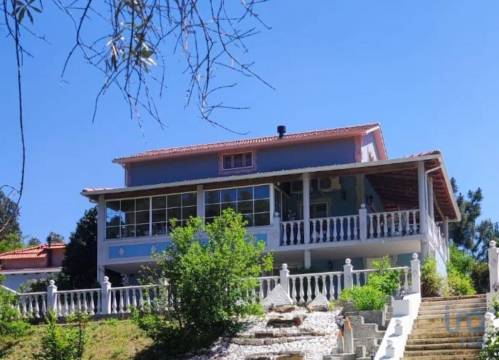Newsletter
Subscribe to our newsletter and receive all of our latest properties directly to your inbox.
Description
The three-bedroom flat, with a gross area of 129 m², features a spacious entrance hall that separates the social and private areas. Access to the social area is granted via an elegant double pivoted glass door with black aluminium framing, leading into an open-plan space (50 m²) comprising the living room and kitchen.
The kitchen includes a peninsula for quick meals and comes fully equipped with Siemens appliances.
The master suite offers two generous wardrobes and an en-suite bathroom with a walk-in shower.
There are also two additional bedrooms, both with fitted wardrobes and access to a large 25 m² terrace.
A second bathroom with a walk-in shower serves the remaining bedrooms, completing the private area.
The two-bedroom flat, with a gross area of 67 m², comprises an open-plan living room and kitchen (25 m²) which is also equipped with Siemens appliances.
This unit includes two generously sized bedrooms, each with fitted wardrobes, and a bathroom with a walk-in shower.
Both the living room and kitchen have access to an enclosed balcony.
The property includes one parking space for a car and a designated bicycle space in the building’s secure garage, which features an automated gate.
The building is equipped with two lifts serving all floors.
Exterior
•Exterior walls in thermal brickwork
•External thermal insulation system (ETICS - Capoto), 8 cm thick
•Tilt-and-turn PVC window frames with double glass
•Electric shutters
•Installed photovoltaic system
Interior
•Security entrance door
•Floating flooring with cork underlay
•Ceramic wall and floor coverings by Margrès
•Matt white lacquered internal doors
•10 cm white skirting boards
•EFAPEL Logus 90 electrical equipment
•Fitted wardrobes with matt white lacquered hinged doors, integrated handles, and linen-effect interiors
•Bathroom units installed in all bathrooms
•Suspended sanitary ware
•Shower enclosures with 3 cm thick tempered glass screens
•Backlit mirrors with anti-fog system
•False ceilings with built-in LED lighting
•Siemens appliances
•Silestone countertops and peninsula
•Hot water system with ENERGIE heat pump
Parking
•Preparation for installation of charging point for electric vehicle
This property is undoubtedly an attractive real estate investment, offering quality, versatility, convenience, and the potential for additional income, all in a prime location.
Very close to Forum Almada, hospital, train and metro stations, schools and university, with excellent access to the beaches and the Ponte 25 de Abril, as well as all kinds of services and stores.
“The information provided, while accurate, does not exempt confirmation and cannot be considered binding.”
#ref: 144117
Property Info
- Property Type Apartment
- Sale or Rent For Sale
- Price € 800,000
- Year Built -
- District Setúbal
- Municipality Almada
- Bedrooms 5
- Bathrooms 3
- Loft No
- Garage No
- Plot Area -
- Habitable Area 196 m2
- Energy Rating A
Amenities
- elevator
































