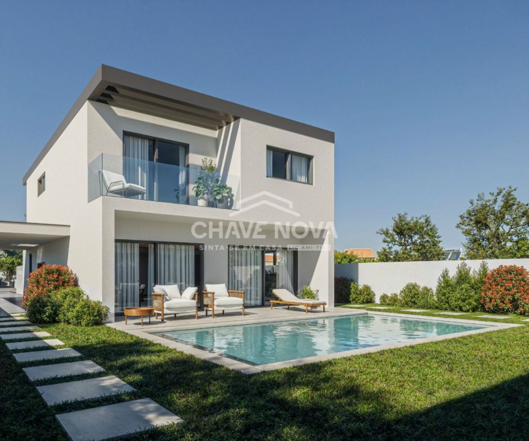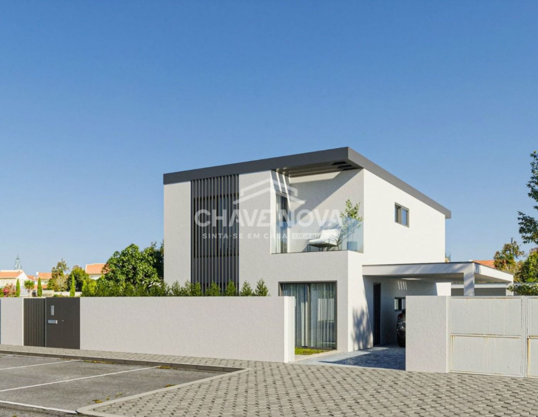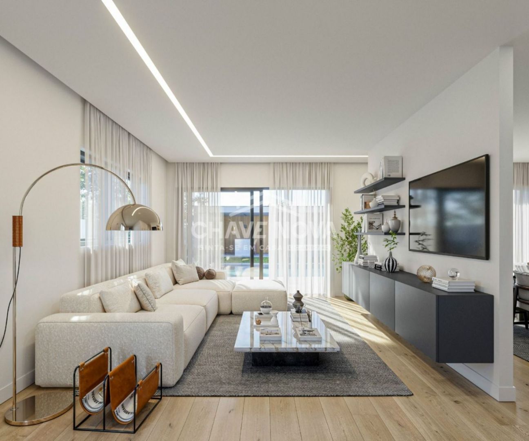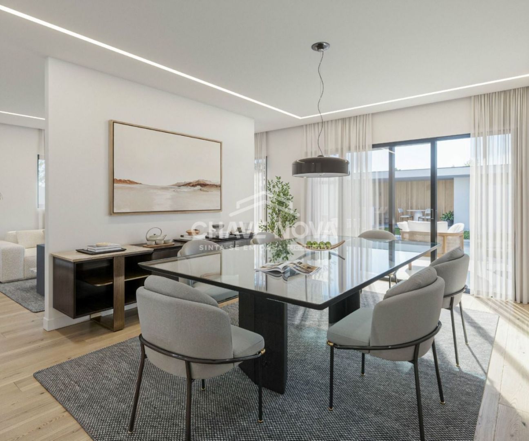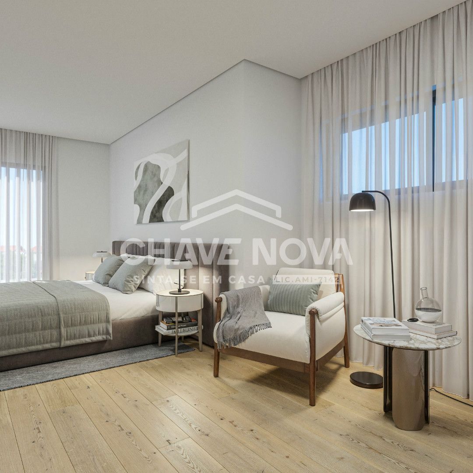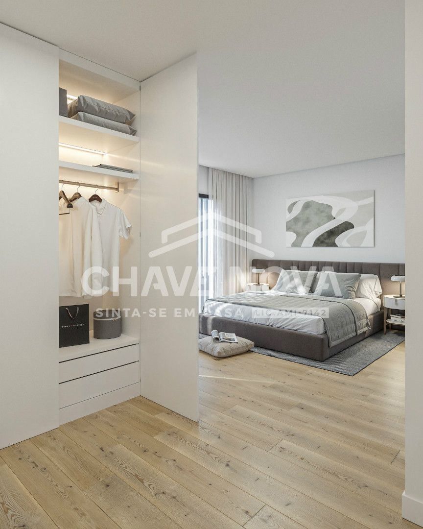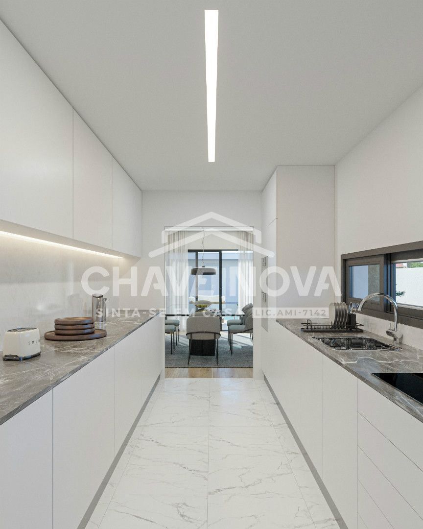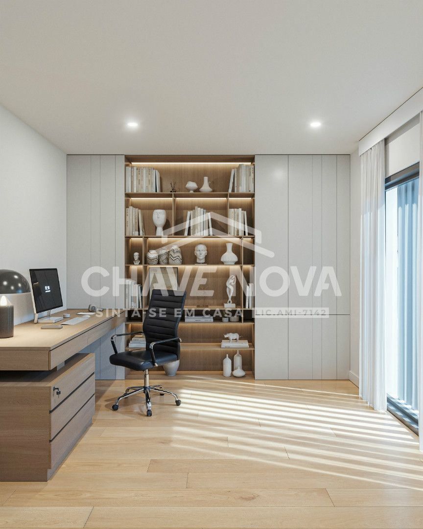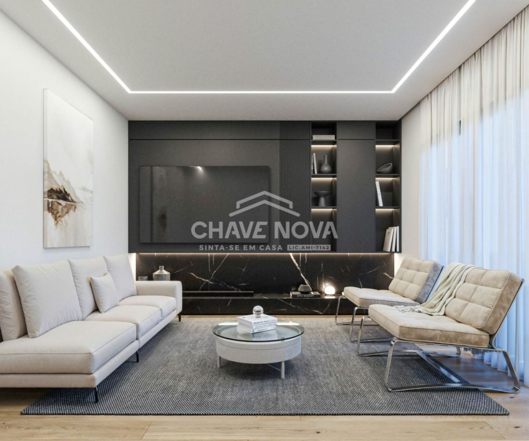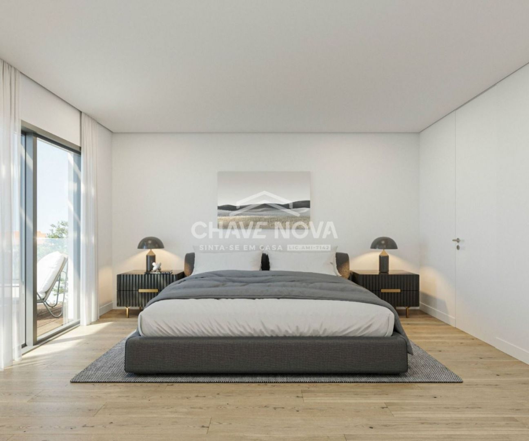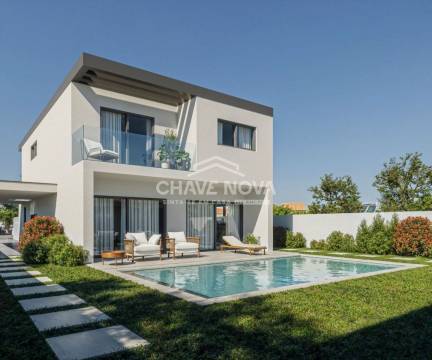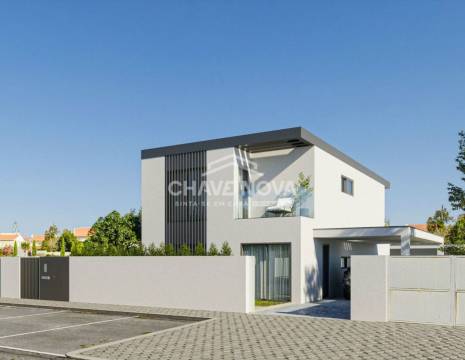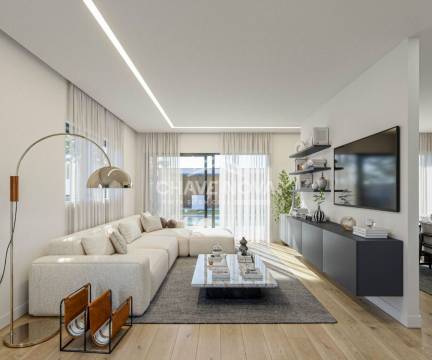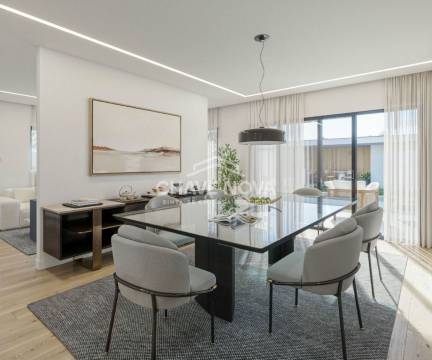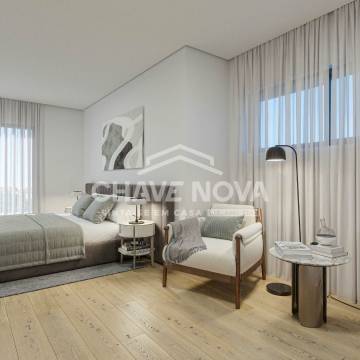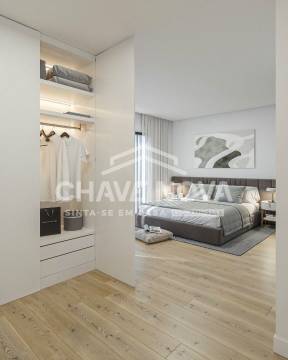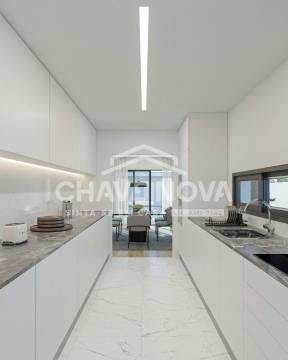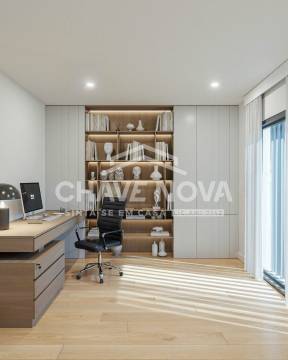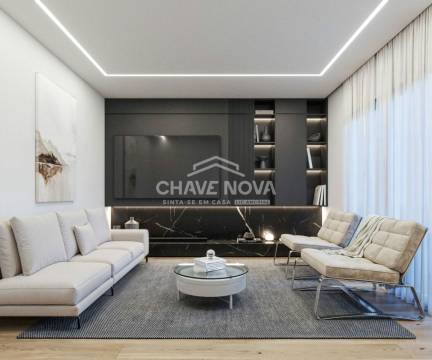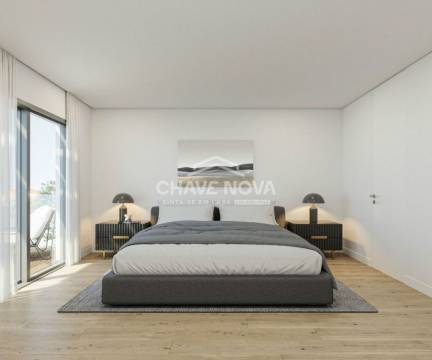Newsletter
Subscribe to our newsletter and receive all of our latest properties directly to your inbox.
Description
Total land area: 420m²
Building footprint: 275m²
Gross construction area: 275m²
Gross dependent area: 75m²
With 2 floors (ground floor and first floor), it comprises:
Exterior: Garden, heated swimming pool, garage, storage room (full bathroom, gourmet area with barbecue, counter and island);
Ground floor: Entrance hall, living room, equipped kitchen (hob, oven, extractor fan, microwave, side-by-side refrigerator, dishwasher), laundry room, office, guest toilet, and porch;
First floor: Hall, 1 master suite with balcony, 2 suites (1 with balcony).
General Finishes:
- Interior brick partitions;
- Heat pump for water heating;
Pre-installation of photovoltaic panels;
- False ceilings throughout the house, with the exception of the storage rooms and garage;
- LED spotlights throughout the house, except for the storage rooms and garage;
- TV sockets in the living room, kitchen, bedrooms, lounge/office, and gourmet area;
- Pre-installation of alarm;
-Home automation for blinds, lighting, etc.;
-Underfloor heating;
-Pre-installation of air conditioning;
-Doors with pivot system equal to the height of the rooms, in white lacquered wood;
-Closet;
-White lacquered wardrobes with drawers, shelves, and rail in both bedrooms;
-Flooring in the living room, office, and bedrooms in multilayer or vinyl;
-Entrance hall and interior staircase in reinforced concrete covered with white marble from the ground floor to the first floor;
-Video intercom with color screen;
-Automatic gate in the garage;
Kitchen / Laundry
-White lacquered hydrophobic MDF furniture, equipped with pantry; -Silestone countertop; -Bosch brand appliances or equivalent (oven, microwave, ceramic hob, and dishwasher), extractor fan, and Candy brand side-by-side refrigerator or equivalent; -Lighting and space for recyclable waste; -White marble flooring; -Walls painted with washable paint;
Bathroom fixtures
-Rectified tile flooring; -Built-in LED spotlights; -White lacquered wall-mounted bathroom cabinets; -Valadares or similar brand wall-mounted bathroom fixtures; -Shower base guards;
Storage
-Full bathroom;
-Storage;
-Gourmet area with barbecue, counter, and island;
Exterior facades
-Decorative aluminum profile on the facade;
-Canopy facade;
-Aluminum window frames with thermal break;
-Double-glazed doors and windows;
-Security entrance door;
-White access slabs to the entrance and rest of the garden;
-Heated swimming pool;
-Garden;
Garage
-1 space
Excellent location, close to Madalena beach (1.5 km), schools, supermarkets, transportation, shops, services, and access to the highway.
In addition to this property, we have other properties that are sure to suit your needs.
For more information about this or other properties and to schedule a visit, please contact us:
Chave Nova Gaia Norte (Canidelo)
Property Info
- Property Type House
- Sale or Rent For Sale
- Price € 850,000
- Year Built 2026
- District Porto
- Municipality Porto
- Bedrooms 3
- Bathrooms 4
- Loft No
- Garage Yes
- Plot Area 420 m2
- Habitable Area 275 m2
- Energy Rating A+

