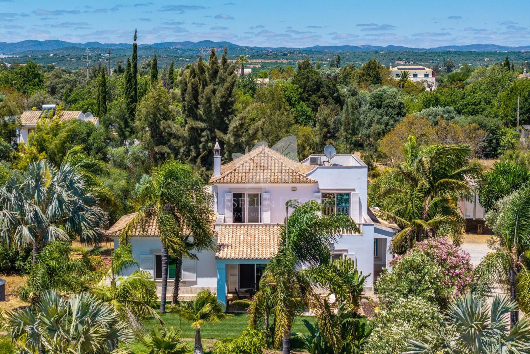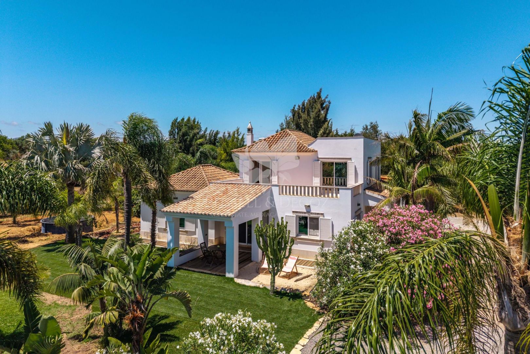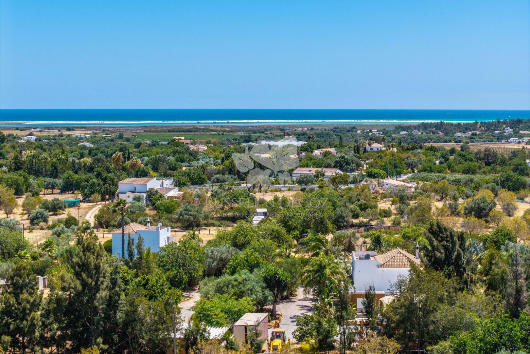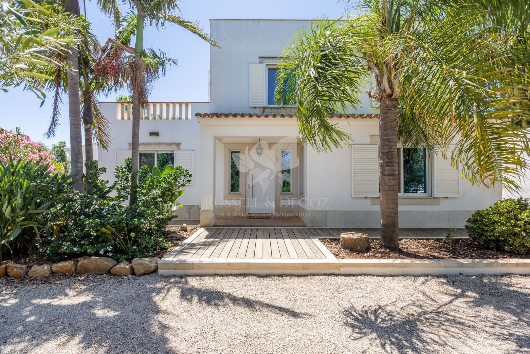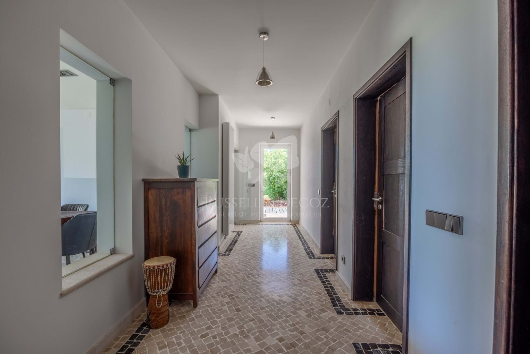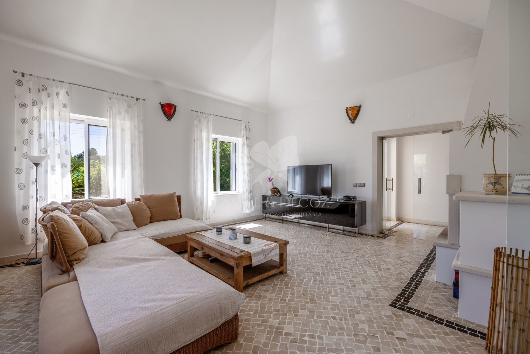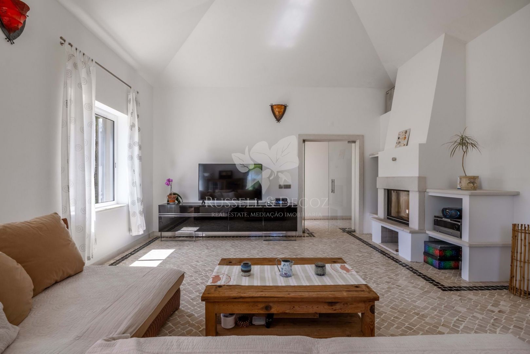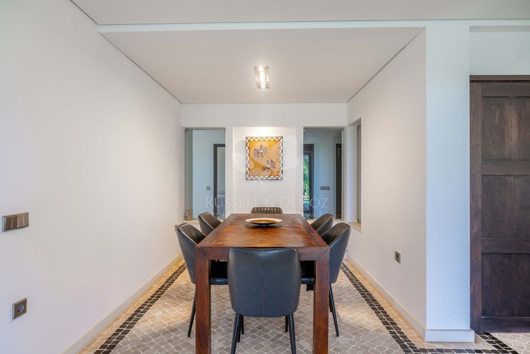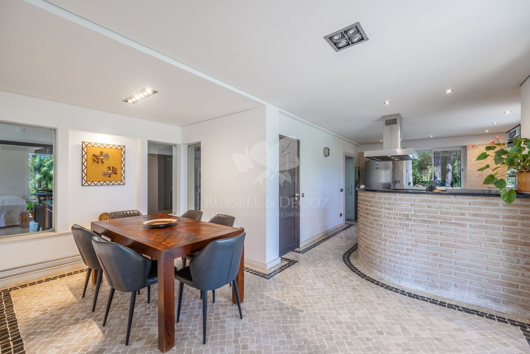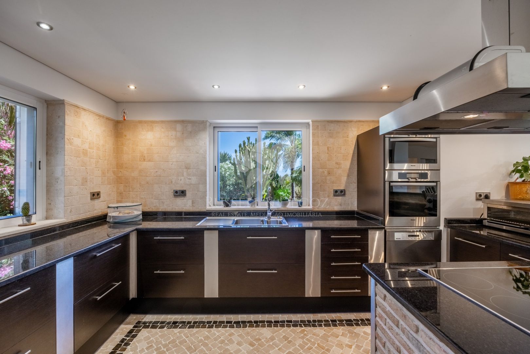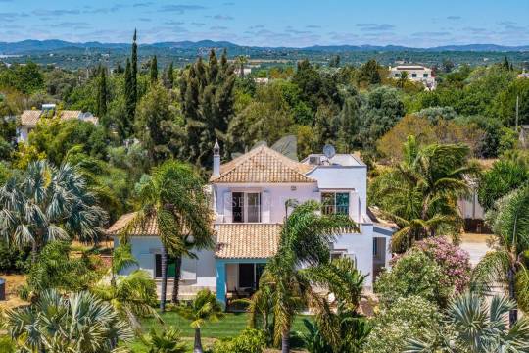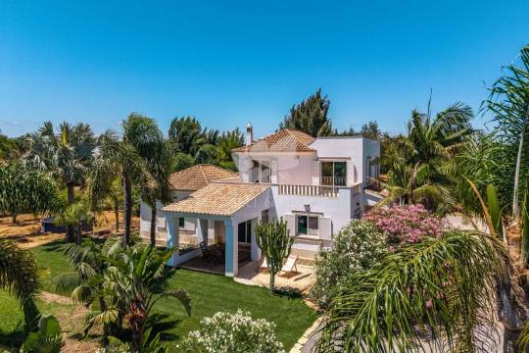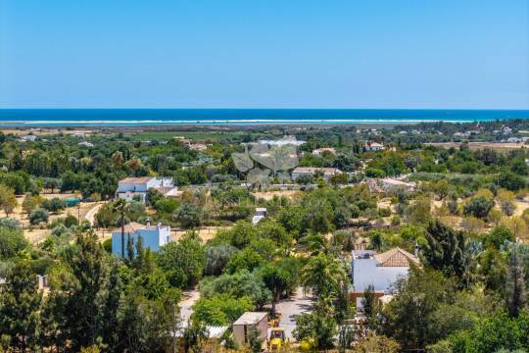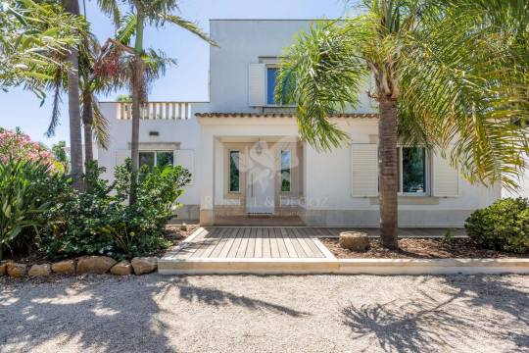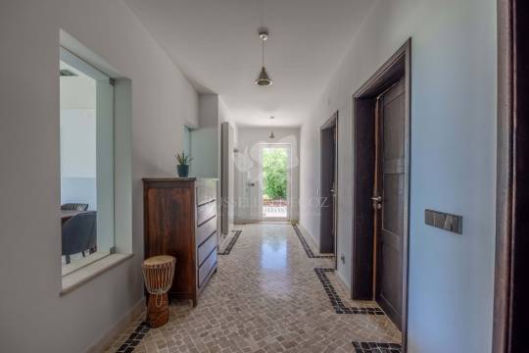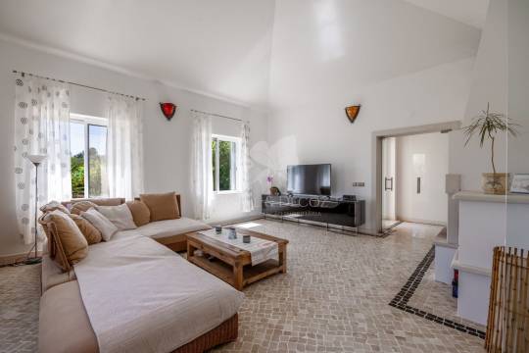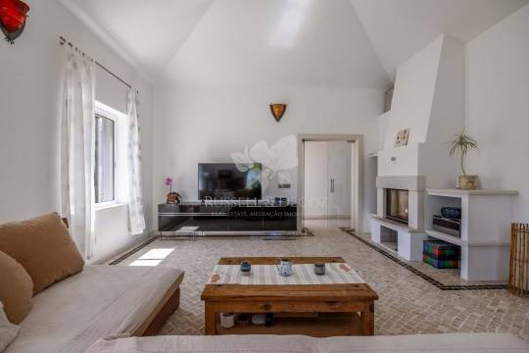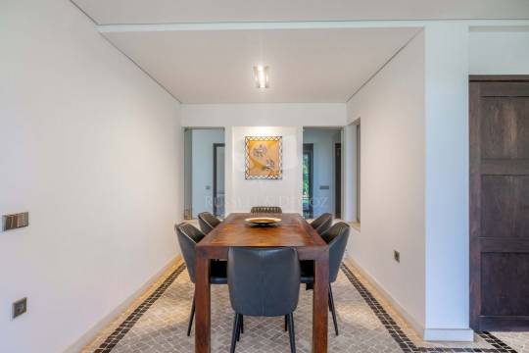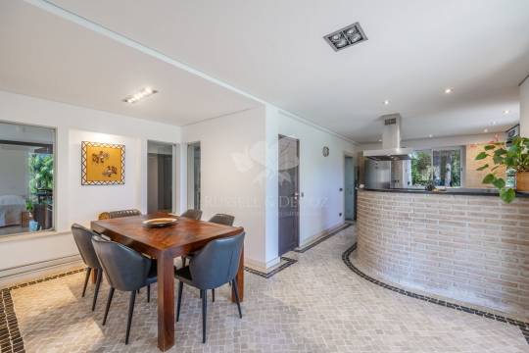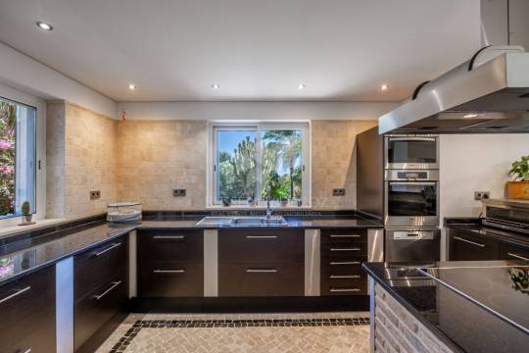Newsletter
Subscribe to our newsletter and receive all of our latest properties directly to your inbox.
Description
Main Villa - 253 m² of Refined Elegance
Crafted with high-quality imported materials, this spacious villa offers sophisticated comfort and contemporary design:
3 Bedrooms, 2 Bathrooms: Includes a luxurious master suite with a private terrace, sauna, and designer bathroom.
Open-Plan Living: Expansive living room with high ceilings, a cozy fireplace, and sliding glass doors opening to lush gardens.
Gourmet Kitchen: Equipped with Miele appliances, granite countertops, and generous storage space.
Premium Features: Natural wood and stone flooring, double-glazed windows with UV protection, reversible air conditioning, and central wood heating.
Rooftop Terrace: Great sea views, ideal for entertaining or unwinding.
Second Villa - 165 m² of Authentic Algarve Charm
This fully independent villa, with its own private entrance, is perfect for guests or as a proven rental income source:
2+1 Bedrooms: Adorned with terracotta Santa Catarina tiles and high cane ceilings, exuding traditional Algarve style.
Private Amenities: Dedicated swimming pool, separate access, and complete autonomy from the main villa.
Cozy & Modern: Features a fireplace, reversible air conditioning, double glazing, and mosquito screens.
Rental Success: Operates under an AL license, delivering immediate income potential with a strong track record in short-term rentals.
Outdoor & Equestrian Features
Equestrian Arena: Paddocks and stables, perfect for training or leisure riding.
Landscaped & Natural Grounds: The 14,900 m² estate features mature, manicured gardens surrounding both villas, with areas left in their natural state to preserve the authentic Algarvian landscape. Irrigation is supported by manual and automatic systems, a borehole, and a dam water system (mains water connection available).
Additional Amenities: 4-car carport, electric gate, outdoor laundry, and separate septic systems for each villa.
Total Privacy: No overlooking neighbours, with each villa benefiting from its own private access for ultimate seclusion.
A Rare Opportunity
This versatile estate is ideal for:
Families or friends seeking independent living spaces with shared grounds.
Investors capitalizing on a high-yield rental property with an established AL license.
Equestrian enthusiasts looking for a coastal retreat with dedicated facilities.
Those desiring a peaceful lifestyle near Taviras beaches and cultural attractions.
With its blend of luxury, privacy, and investment potential, this estate is a rare find in the sought-after Eastern Algarve.
Contact us today to arrange a private viewing and unlock the full potential of this extraordinary property!
Property Info
- Property Type Villa
- Sale or Rent For Sale
- Price € 1,599,000
- Year Built -
- District Faro
- Municipality Tavira
- Bedrooms 6
- Bathrooms 4
- Loft No
- Garage No
- Plot Area 15219 m2
- Habitable Area 418 m2
- Energy Rating B
Amenities
- Views: Country views
- Views: Garden
- Pool details: Chlorine
- Pool details: Under water lights
- Garden details: Irrigated - Automatic
- Garden details: Irrigated - manual
- Garden details: Natural
- Garden details: Lawns
- Garden details: Fully enclosed
- Livestock arrangements: Stables
- Livestock arrangements: Paddocks
- Pool details: Exterior pool
- House water heating: Electricity
- Internal storage: Wardrobes - fitted
- Garden details: Garden shed
- Internal storage: Under stairs cupboard
- Electricity: Mains - 3 phase
- Water: Mains supply nearby
- Water: Borehole
- Water: Cistern
- Sewage: Septic tank & soak away
- Kitchen: Fitted & equipped
- Water: Filter
- Garden details: Bar-B-Q
- Rates (/year): 1080€ per annum
- Airport: 25 mins in the car
- Heating: Electric
- Heating: Radiators
- Heating: Wall
- Heating: Wood burner
- Parking: Carport
- Parking: Driveway
- Outside space: Terrace
- Outside space: Covered terrace
- Outside space: Roof terrace
- Internal storage: Utility room
- Pool details: Above ground
- Furniture: Furniture negotiable
- Furniture: White goods
- Communications: Land line
- Walking distance from: Bus stop
- Security / alarms: Manual shutters
- Construction overview: Double brick
- Construction overview: Thermal insulated walls
- Construction overview: Thermal insulated floor
- Construction overview: Thermal insulated roof
- Construction overview: Concrete roof
- Construction overview: Wooden roof
- Construction overview: Aluminium units
- Construction overview: Double glazing
- Construction overview: Reinforced concrete
- Extras: Pizza / bread oven
- Construction overview: Fly screens
- Heating: Heated towel rails
- Extras: Separate laundry
- Extras: Work shop
- Garden details: Orchard
- Walking distance from: Coffee shop
- Internal storage: Pantry
- Water: Agricultural dam
- Air conditioning: Reversable
- Parking: Off street
- Construction overview: Wooden floors
- Extras: Sauna
- Location / access: In the countryside
- Garden details: Garden lights
- Pool size: 6.5 diameter
- Location / access: Not overlooked
- Location / access: Neighbours but at good distance
- Private property
- Construction overview: With thermal break
- Communications: Fibre optics
- Garden details: Outdoor kitchen
- Views: Sea view
- Garden details: Entrance gate - electric
- Pool
- Proximity: Airport
- Proximity: Beach
- Construction year: 2006/2007
- Garden
- Air conditioning
- Proximity: Shopping
- Fireplace
- Proximity: Restaurants
- Proximity: City
- Proximity: Open field
- Proximity: Hospital
- Proximity: Pharmacy
- Proximity: Public Transport
- Proximity: Schools
- Proximity: Public Swimming Pools
- Proximity: Playground

