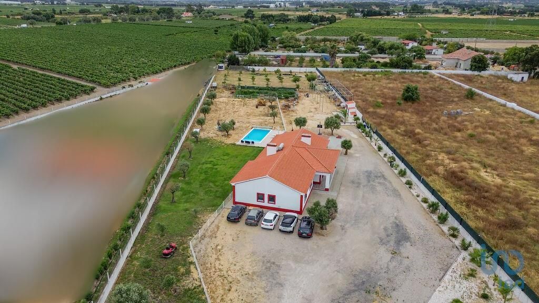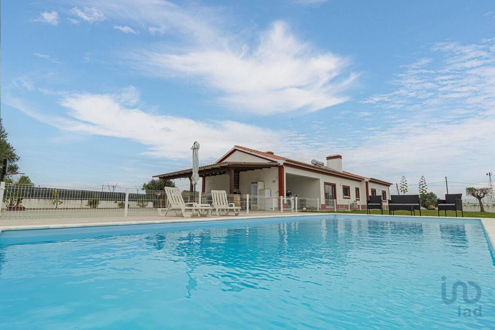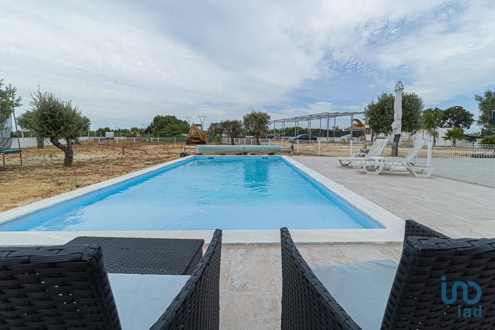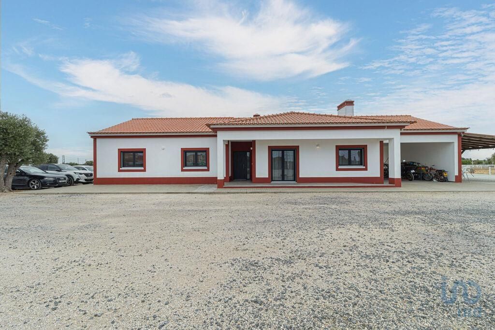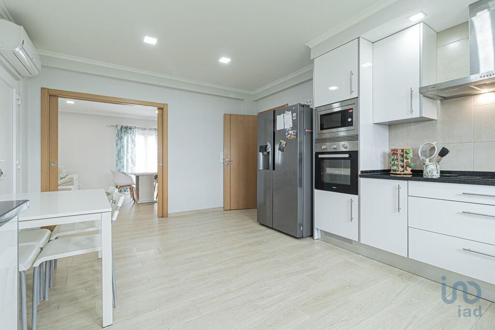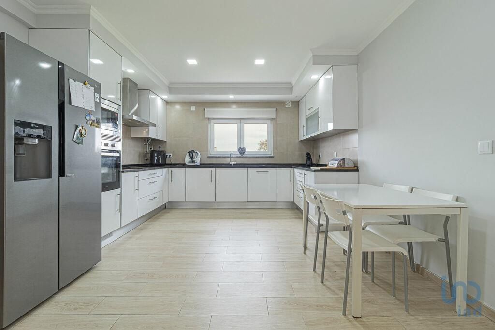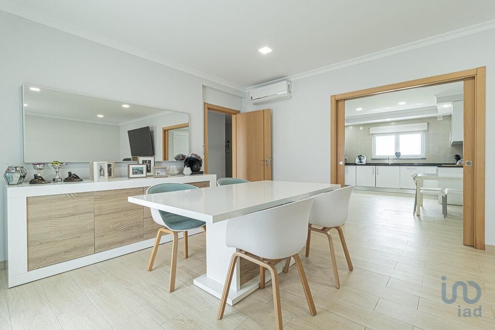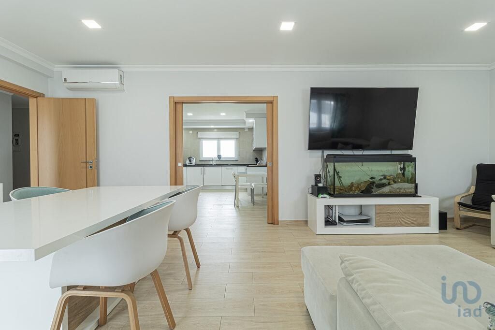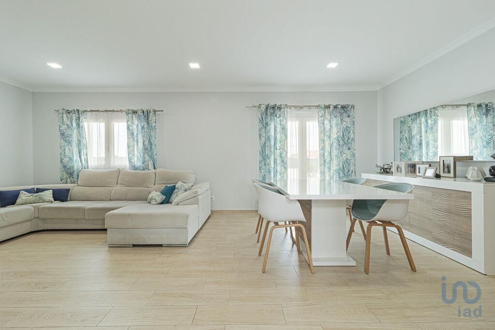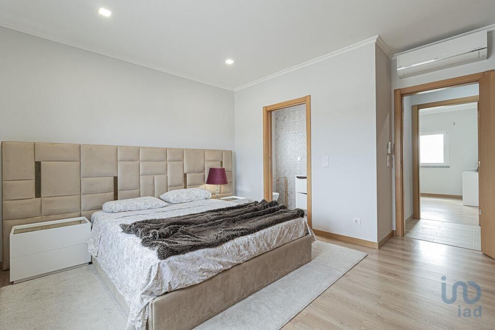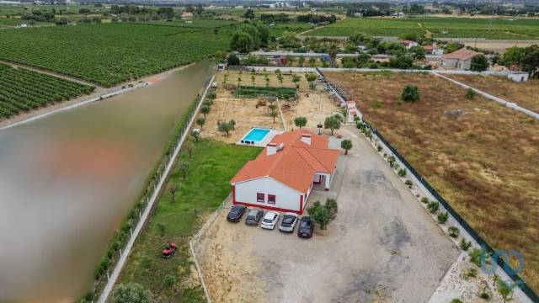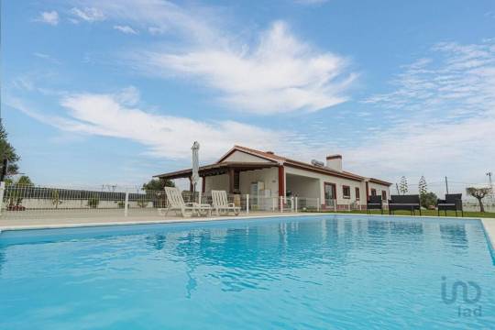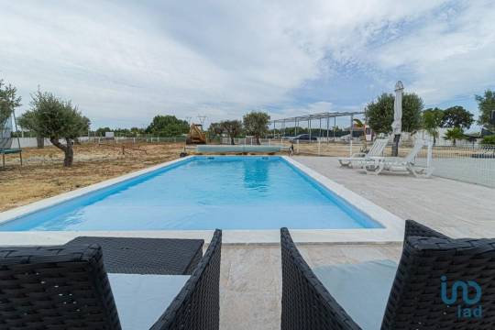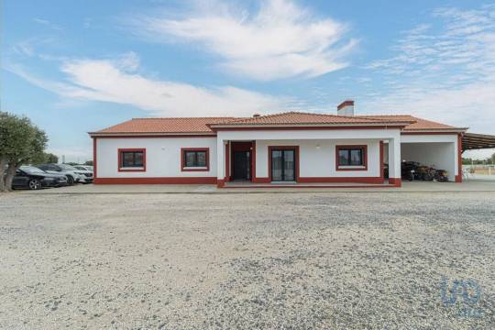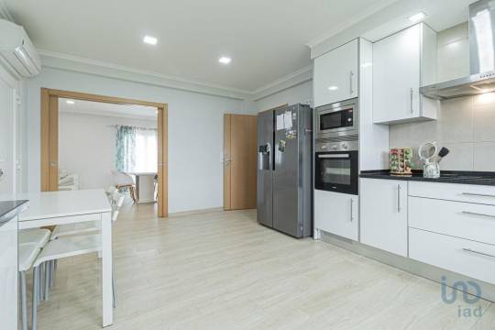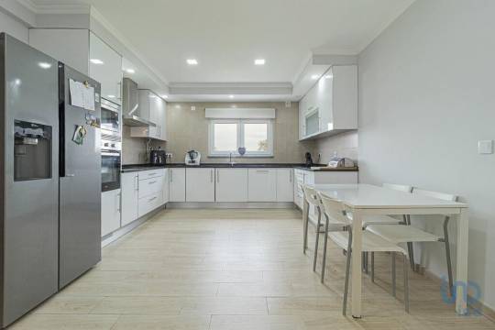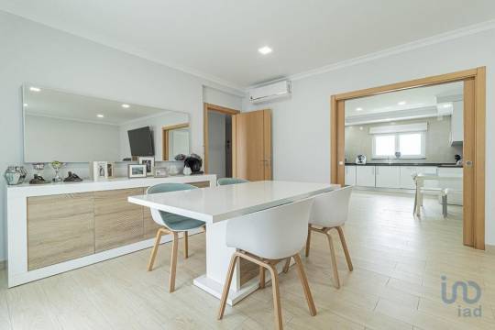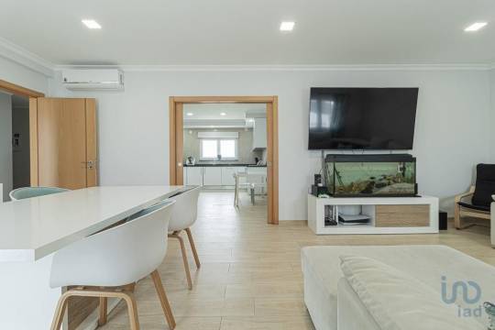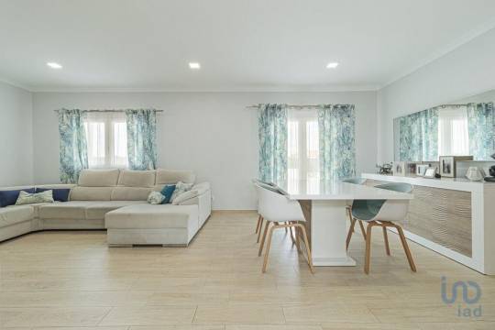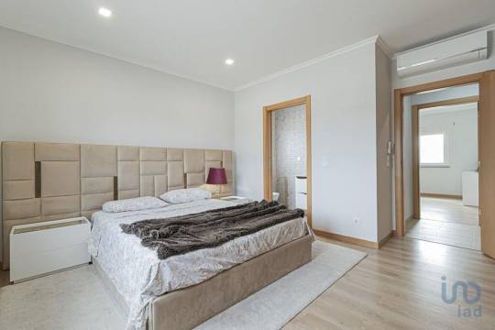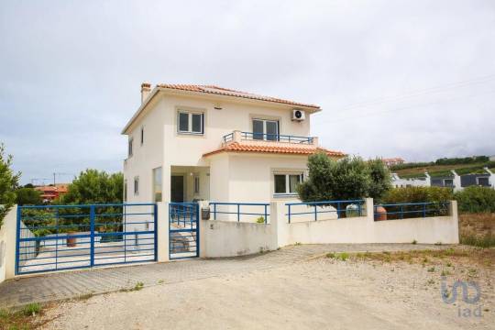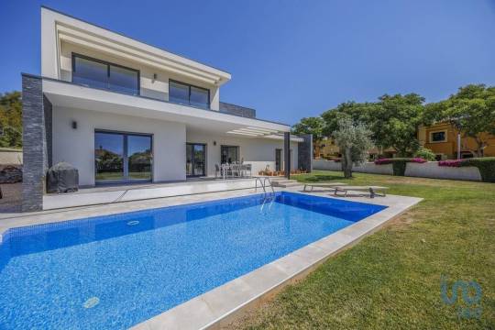Newsletter
Subscribe to our newsletter and receive all of our latest properties directly to your inbox.
Description
Less than five years old, the home has been lovingly designed to provide an unparalleled quality of life. The living room invites relaxation: spacious, bright, and seamlessly connected to the kitchen, which may be easily separated by sliding doors when you want more privacy.
The kitchen is a true paradise for cooking enthusiasts, fully equipped with state-of-the-art appliances: oven, microwave, hob, extractor fan, an enviable American-style fridge, water heater, dishwasher, and washing machine. Next to it, you’ll find a practical and functional laundry room with a tumble dryer and direct access to the garage and the attic — all designed to simplify your daily life.
The more private wing of the house includes:
Two inviting en‑suite bedrooms, each featuring built‑in wardrobes for all your storage needs.
Two additional generous bedrooms with fitted wardrobes, ideal for family or a home office of your dreams.
A guest bathroom, complete with a relaxing bathtub.
Every corner of this home reflects meticulous attention to detail: false ceilings with LED lighting creating perfect ambience, east-west sun exposure flooding the house with natural light, Wi‑Fi‑controlled air conditioning in every room for your comfort in any season, video entry‑phone for security, surveillance system for peace of mind, electric blinds and mosquito nets on all windows.
The covered garage offers ample space for up to three cars, with internal access to the house. Even better? It can be easily transformed into a conservatory where nature enters the home, or a cosy multi‑purpose lounge for entertaining.
Outside, the dream continues:
A 9 × 4 m swimming pool — the perfect oasis for hot summer days. It includes a premium thermal cover with reel, allowing water to heat up to 40 °C.
A welcoming 36 m² pergola with barbecue and sink — ideal for family lunches or dinners with friends, creating unforgettable memories.
450 m² of pristine lawn with automatic irrigation, ensuring vibrant greenery year‑round.
An irrigation system that sustains approximately 37 fruit trees, 25 olive trees, palm trees, and coconut trees — enabling you to enjoy the bounty of your own harvest.
A borehole supplying the entire irrigation system — synonym of sustainability and savings.
Multiple strategically placed water points across the grounds for all your needs.
Solar thermosiphon system providing hot water throughout the summer.
Kennel, gas room, pump house — all well‑organised and functional.
A 170 m² warehouse/shelter awaiting your finishing touch (roof currently missing), a versatile space perfect for a studio, leisure area, or whatever your imagination dictates.
Plus, an outdoor WC — a practical and essential detail to support the pool area or any event you may host in your magnificent garden.
Location is undoubtedly one of the greatest assets:
Only a 5‑minute drive from Venda do Alcaide station and 10 minutes from Pinhal Novo railway station, with direct connections to Lisbon, Porto, and the Algarve. Quick access to the A2, A12, Vasco da Gama Bridge and 25 de Abril Bridge ensures the city is always within reach — but never too close. And within minutes, you’ll be surrounded by the unspoilt natural beauty of the Arrábida Mountains, dream beaches inviting refreshing dips, and the historic charm of Palmela Castle, telling centuries of stories.
If you have always dreamt of a modern quinta — a space where you can breathe deeply, sow your dreams, create memories and live with a quality of life that only nature can offer — this is the moment. A home where every detail has been designed for your comfort and well‑being, surrounded by lush nature, with everything you need close by. Come discover your new home!
For additional information before your visit, please contact:
Raquelly GOUVEIA
Broker - IAD Portugal S.A. | AMI: 11220
#ref: 146480
Property Info
- Property Type House
- Sale or Rent For Sale
- Price € 890,000
- Year Built -
- District Setúbal
- Municipality Palmela
- Bedrooms 4
- Bathrooms 3
- Loft No
- Garage No
- Plot Area 6164 m2
- Habitable Area 147 m2
- Energy Rating B

