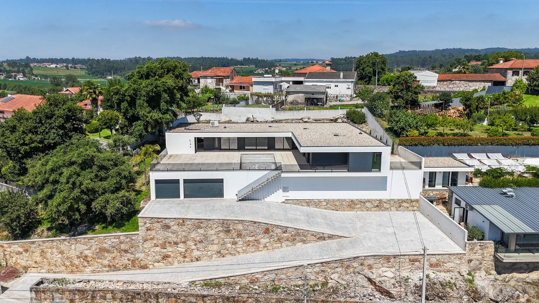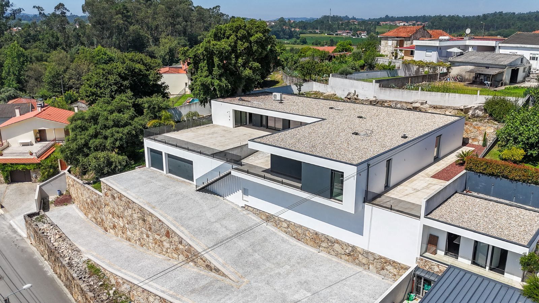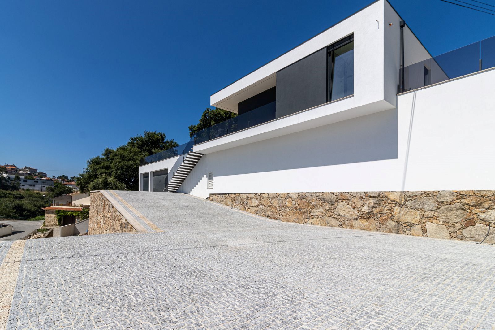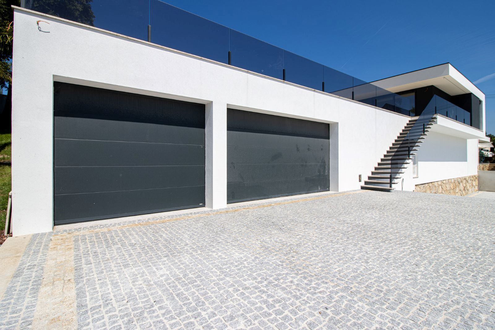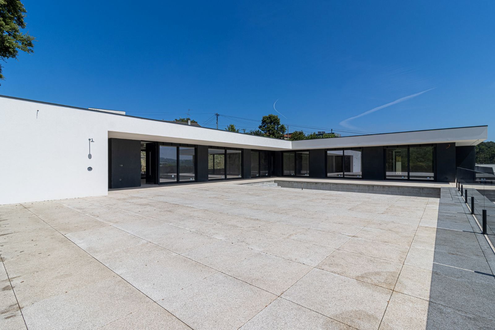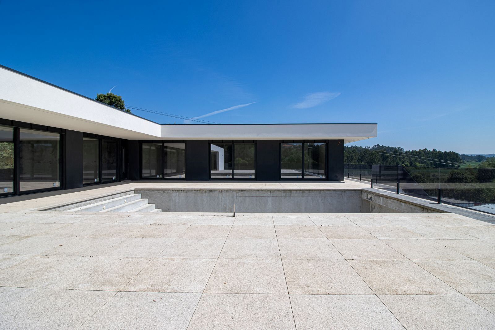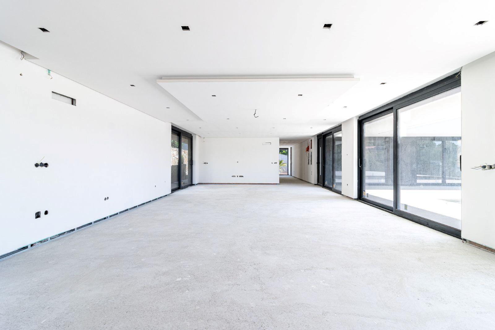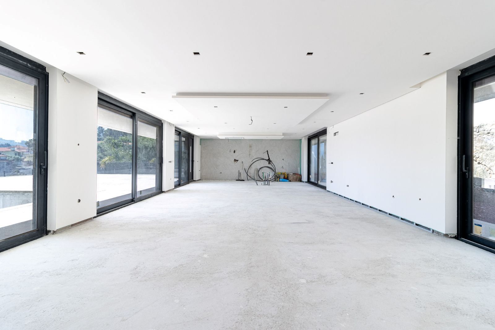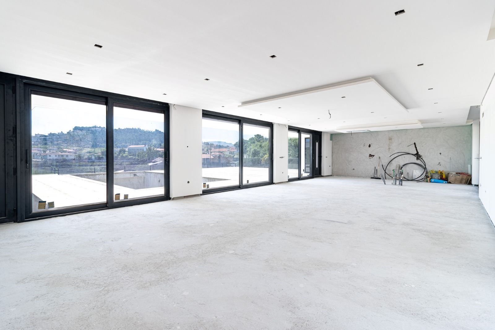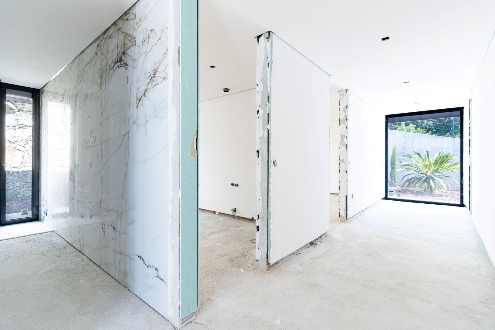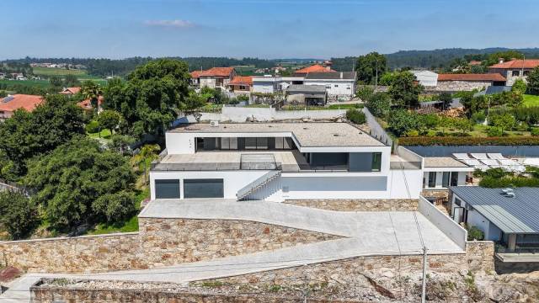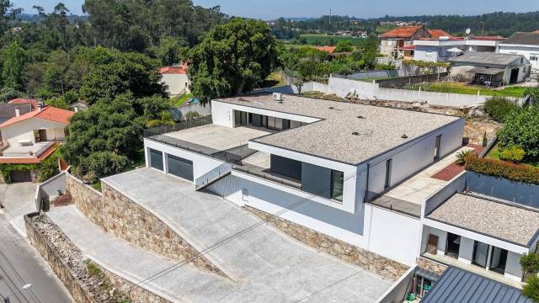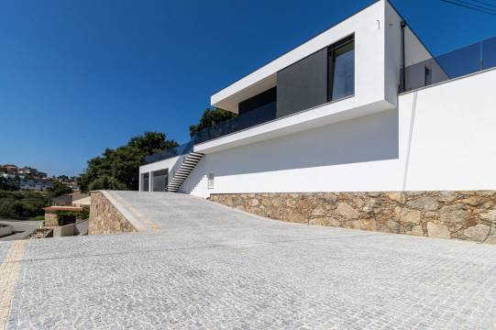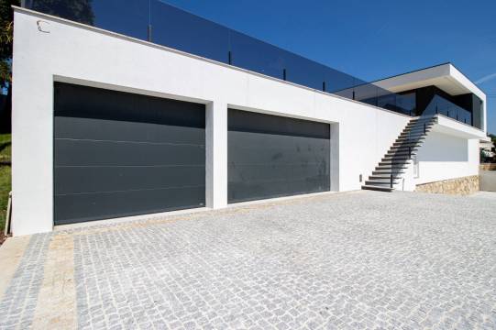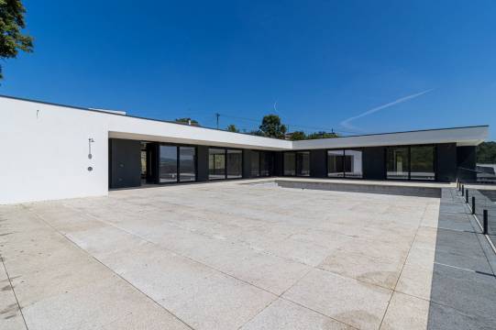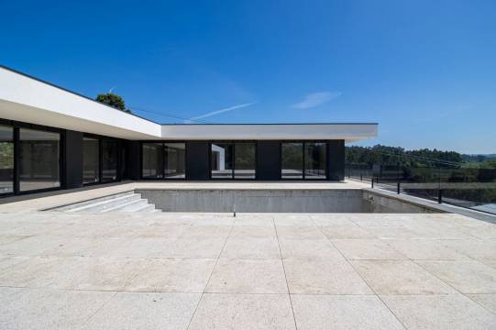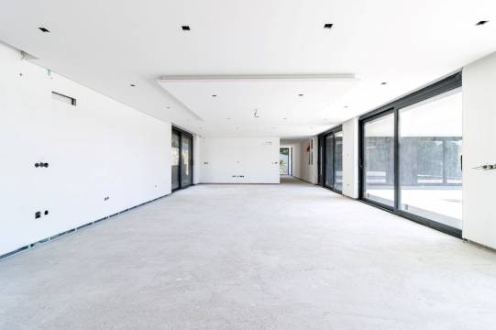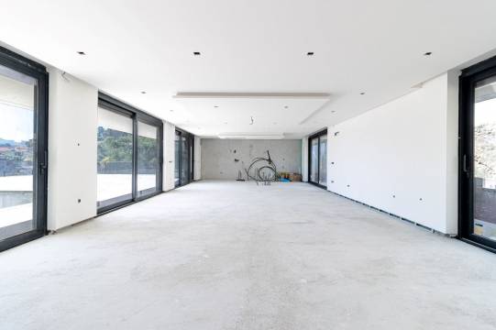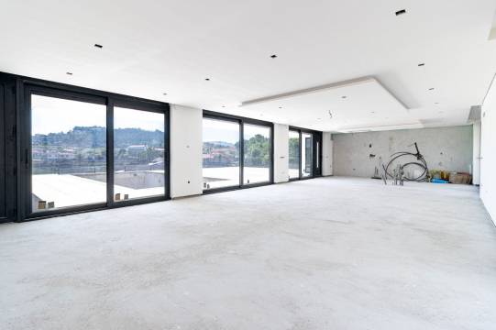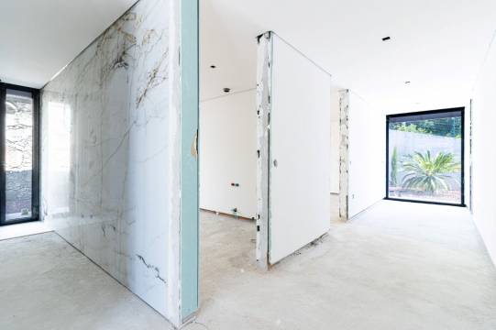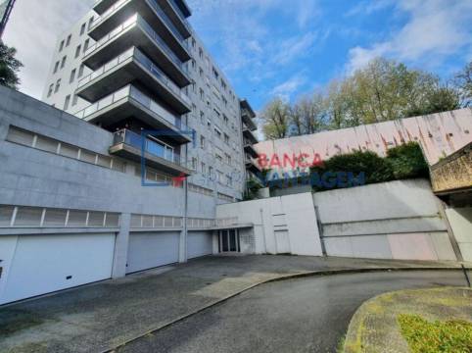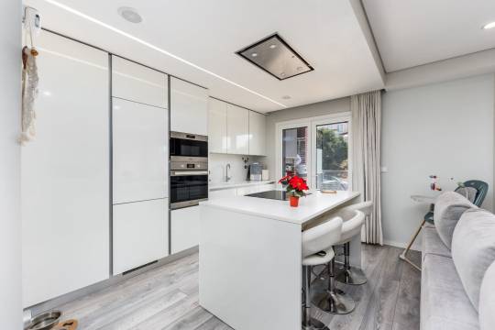Newsletter
Subscribe to our newsletter and receive all of our latest properties directly to your inbox.
Description
Spectacular 3-BEDROOM detached house, in the final stages of construction, expected to be completed in September 2025.
Located in the parish of Gondifelos - Vila Nova de Famalicão.
Set on a plot of approximately 1,869 m2, it features an excellent swimming pool, a garden surrounding the entire building, and a garage for at least 6 cars, all set within a house of unique architecture and design.
Furnished kitchen with an island, ultra-compact "gold carrara" countertops, and equipped with Bosch appliances. The living room features an open-plan layout with direct access to the exterior.
A 10x5m swimming pool is the centerpiece of the entire house, with several surrounding leisure areas.
Large laundry room with direct access to the clothes drying area.
Two suites with a vestibule and private bathroom, and a master suite with a walk-in closet, bathroom, and very generous areas. Hallway with storage cabinets. A convertible office can be converted into an additional bedroom. A full guest bathroom and another bathroom next to the outdoor area, serving the pool. Large-format bathroom ceramics (a single piece for the entire height), Bruma built-in faucets and showers, and Roca wall-hung toilets; a double-laminated glass shower enclosure with stainless steel hardware.
Enclosed outdoor space equipped with a barbecue grill and open views to the gardens.
Equipped with air conditioning, central vacuum, underfloor heating, built-in LED spotlights and strips, fully lacquered woodwork, built-in baseboards and panels, 10mm vinyl laminate flooring with acoustic insulation from Finsa, electric solar windshields, a heat pump, all aluminum frames with thermal break and double-glazed windows (Cortizo 450 series lift-up) lacquered in gray, LED strip lights, automatic gates, and an Alexa home automation system with controls via cell phone or Echoshow.
Good access. Excellent sun exposure in all quadrants.
. Fitted kitchen with Silestone countertops and countertops, equipped with Bosch appliances;
. Living room with excellent natural light and access to the pool;
. Office large enough for a bedroom;
. 3 suites with built-in closets;
Equipped bathrooms;
. Central vacuum system;
. Heated floors;
. Recessed spotlights; Air conditioning; Home automation;
. LED strip lighting throughout the house;
. Lacquered carpentry, recessed and lacquered baseboards and panels;
. Electric solar windshields;
. Heat pump;
. 10mm Finsa floating vinyl siding with acoustic insulation;
. Aluminum frames with thermal break and double thermal glass, Cortizo 4500 series lift-up;
. Barbecue area with outdoor dining area; Automatic gates;
. Gardens with a variety of tree species and an automated irrigation system.
Excellent opportunity to buy your dream home! Schedule your visit now! Come see it!
Property Info
- Property Type House
- Sale or Rent For Sale
- Price € 990,000
- Year Built 2025
- District Braga
- Municipality Braga
- Bedrooms 3
- Bathrooms 4
- Loft No
- Garage No
- Plot Area 1869 m2
- Habitable Area 283 m2
- Energy Rating A+

