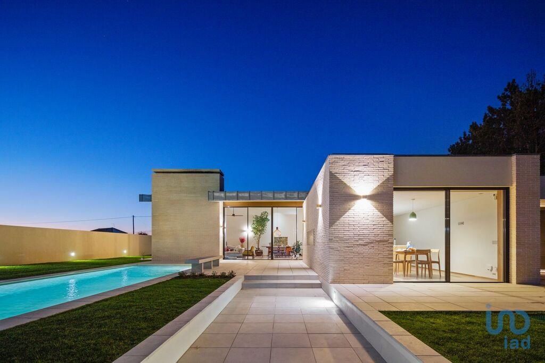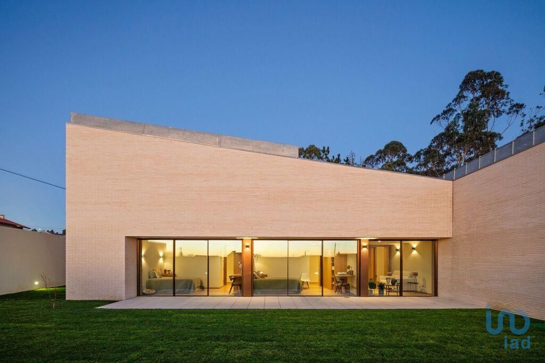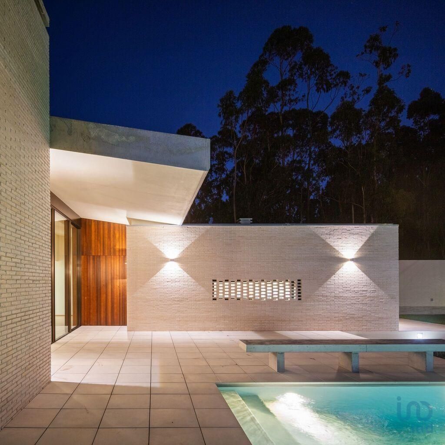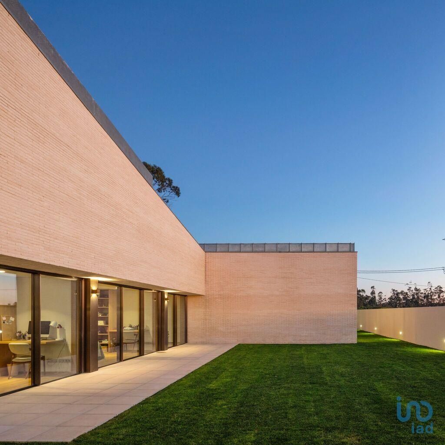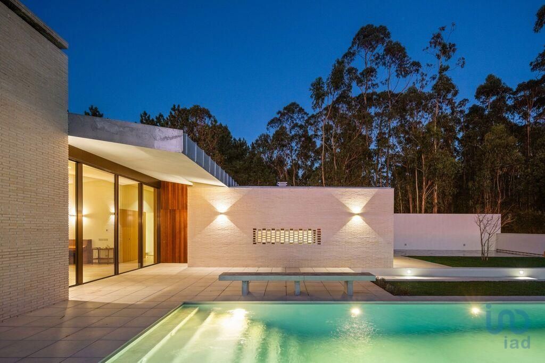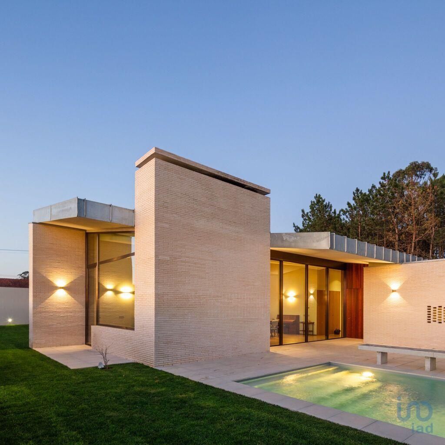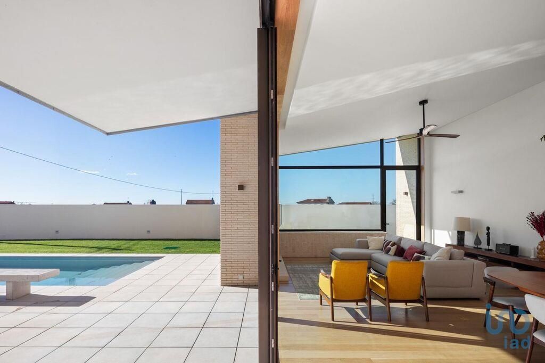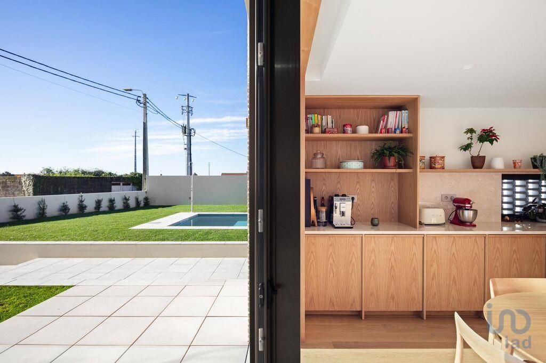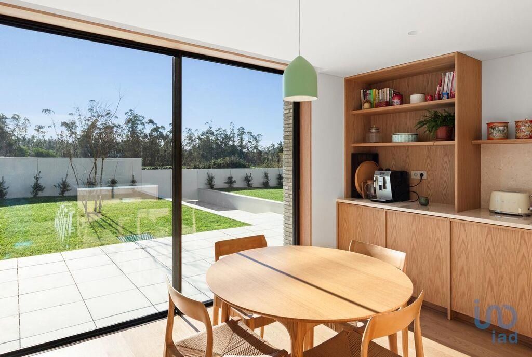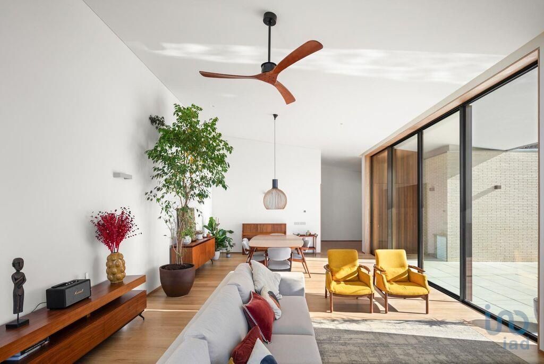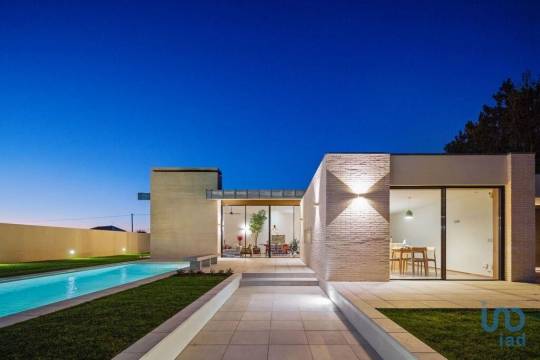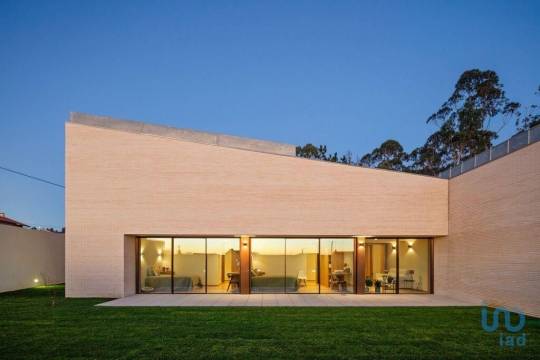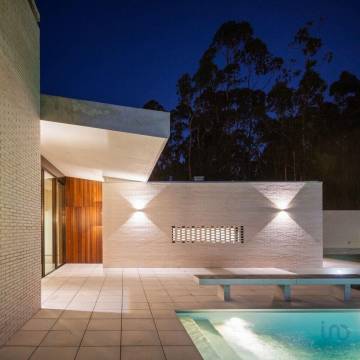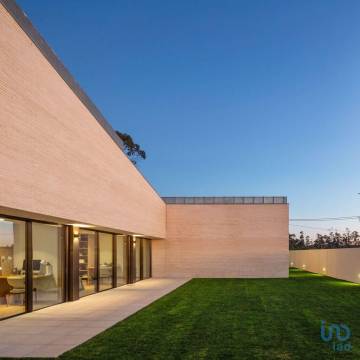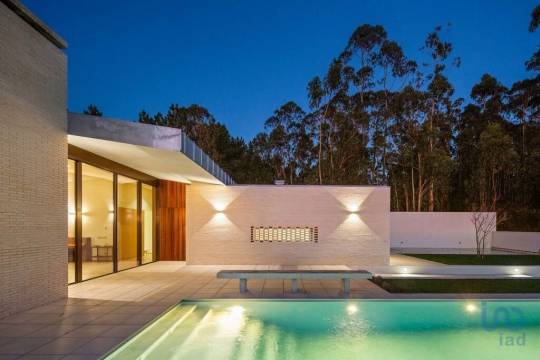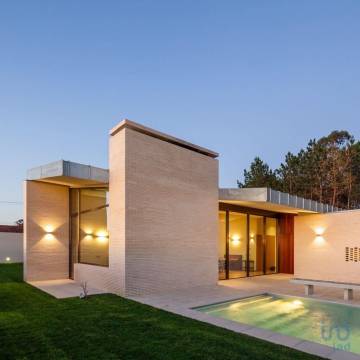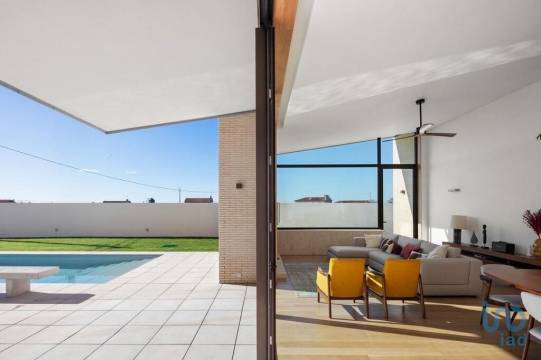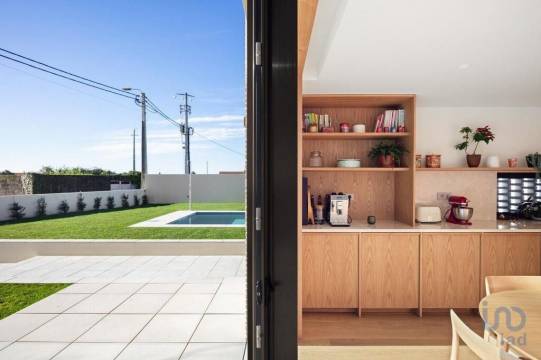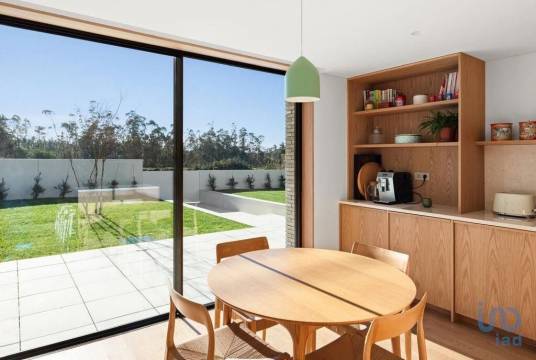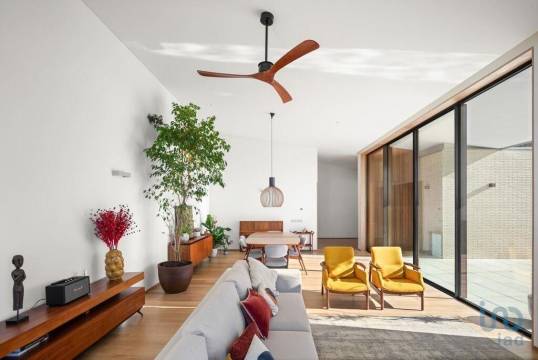Newsletter
Subscribe to our newsletter and receive all of our latest properties directly to your inbox.
Description
Introducing this exceptional 4-bedroom villa, set on a 1,001 m² plot in a peaceful and private area of Esposende. Designed by the renowned Pedro Ferreira Architecture Studio, this home is ideal for those seeking modern living, comfort, and a strong connection with nature.
Key features:
Gross construction area: 383 m²
Building footprint: 327 m²
4 bedrooms, including 3 suites (2 on the ground floor and a master suite on the upper level with a walk-in closet, bathroom, and private 25 m² terrace)
Spacious and bright living and dining room (51 m²)
Modern kitchen (24 m²) with direct access to the garden
Home office / 4th bedroom, flexible use
Private gym, laundry room, and garage for 2 cars
Landscaped garden and private pool with multiple outdoor lounge areas
The villa was carefully oriented to maximize sunlight and natural ventilation. The architectural design combines noble materials such as solid brick and zinc roofing, offering elegance, durability, and seamless integration with the surrounding landscape.
Prime location, just minutes from the stunning beaches of Esposende and Ofir, with easy access to the main roads and highways in Northern Portugal.
Book your visit now and discover a unique property where architecture and lifestyle come together.
#ref: 147043
Property Info
- Property Type House
- Sale or Rent For Sale
- Price € 1,500,000
- Year Built -
- District Braga
- Municipality Esposende
- Bedrooms 4
- Bathrooms 2
- Loft No
- Garage No
- Plot Area -
- Habitable Area 346 m2
- Energy Rating A

