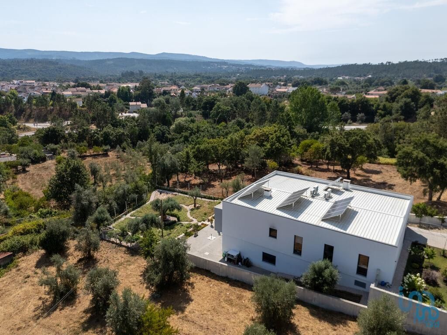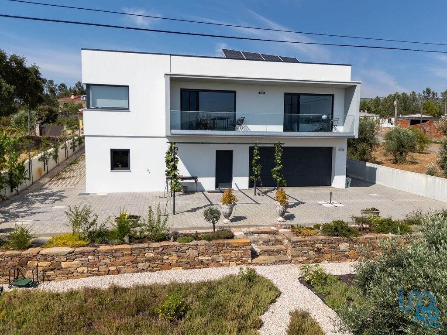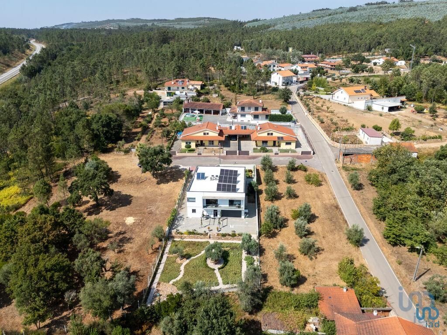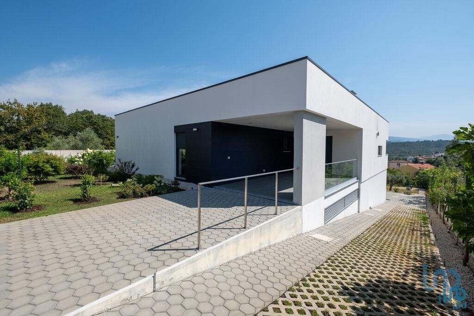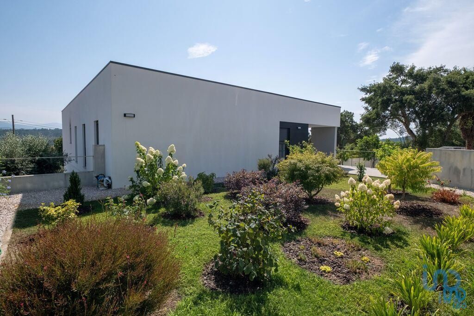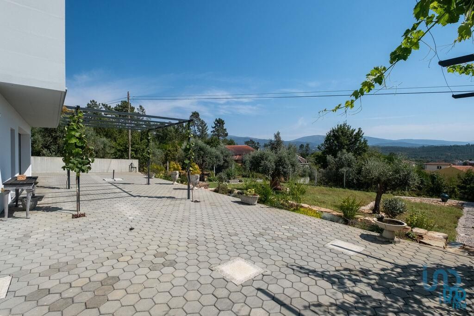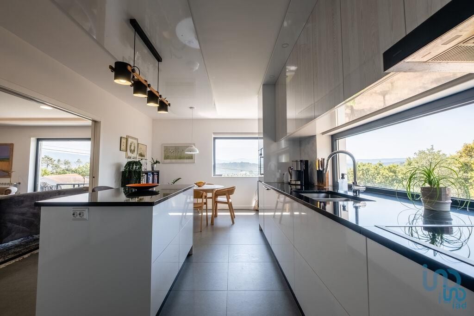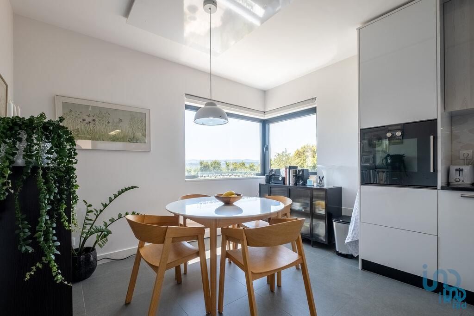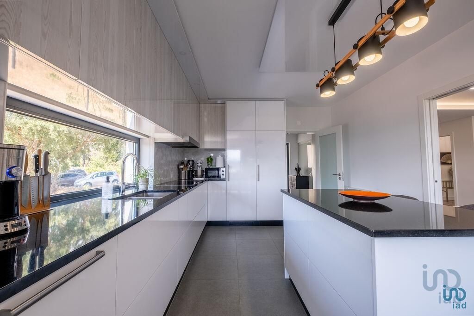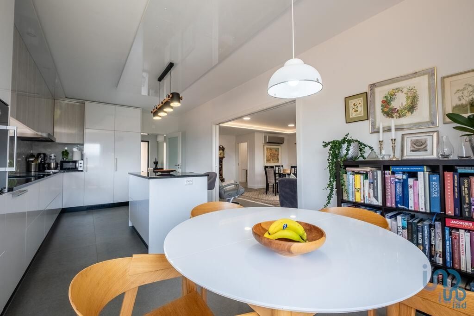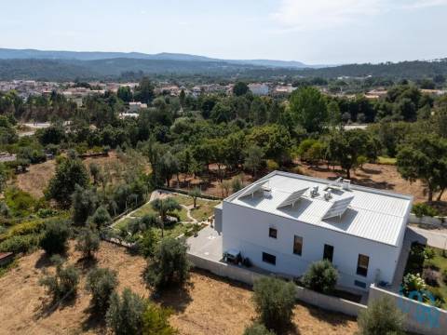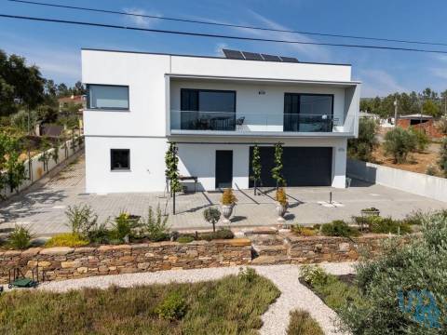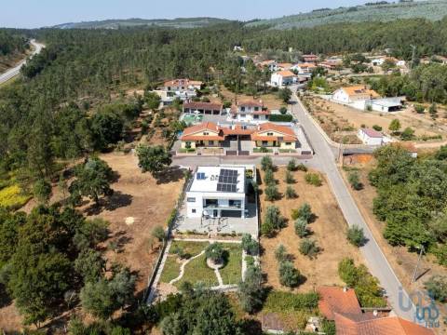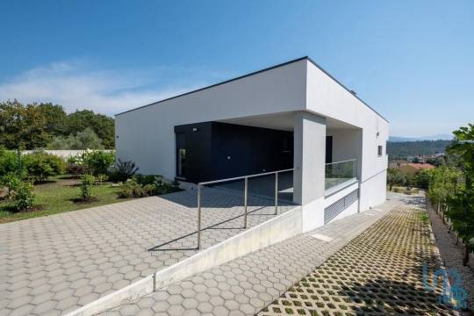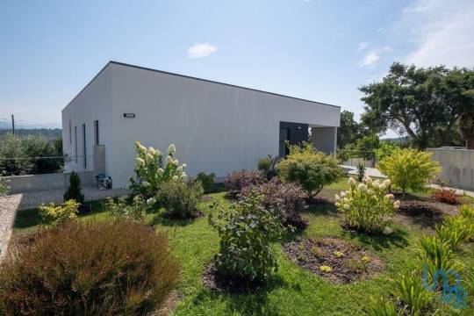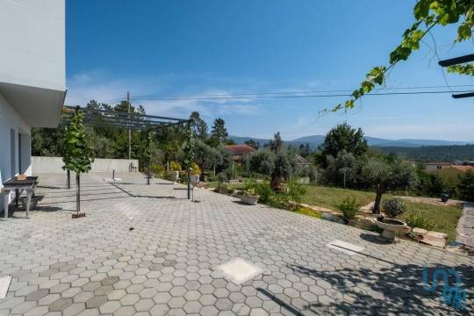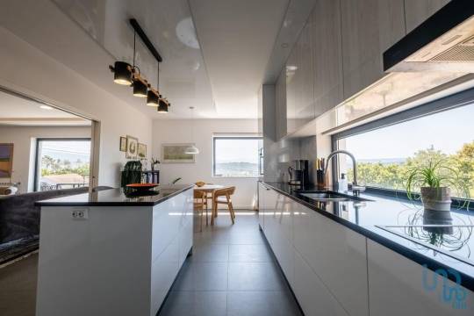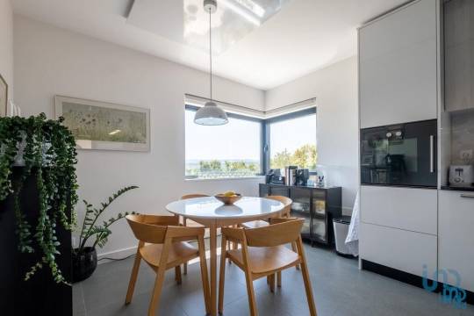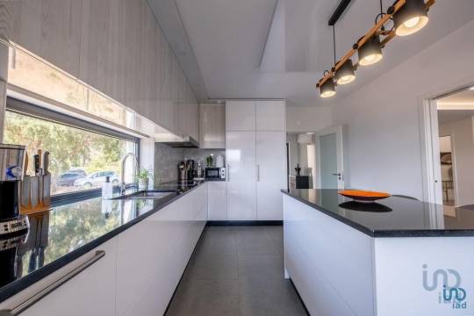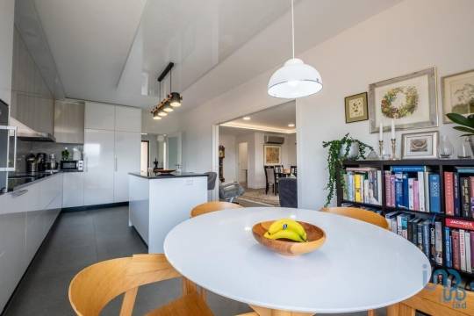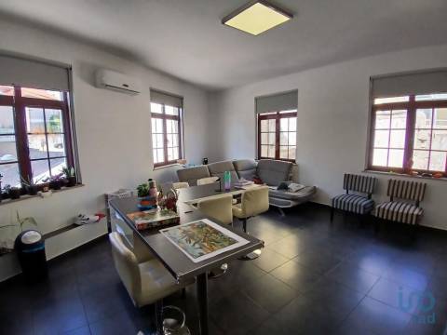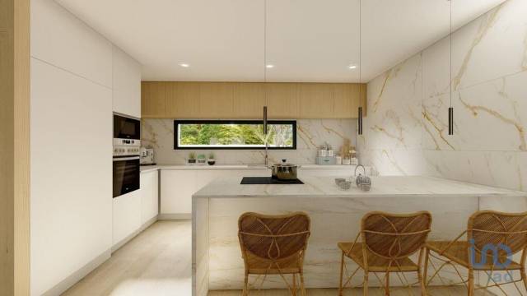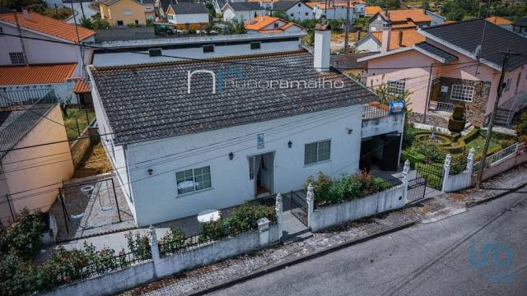Newsletter
Subscribe to our newsletter and receive all of our latest properties directly to your inbox.
Description
Contemporary Villa with Panoramic Views - Built 2022
A masterpiece of modern design featuring luxury finishes, abundant natural light, and breathtaking far-reaching views across the Portuguese countryside.
Prime Location
3.5km from the historic market town of Arganil with complete amenities
45 minutes to UNESCO World Heritage city of Coimbra
700m to local café/restaurant
600m to a fabulous local river beach
1 hour 50 minutes to Porto International Airport
Property Features
Ground Floor - Open-Plan Living Excellence
Entrance Hall (2.7m × 2.6m)
Welcoming entry with generous built-in storage solutions
Kitchen/Dining Area (7.3m × 3.7m)
Fully integrated designer kitchen featuring:
Large breakfast peninsula with stunning dual-aspect views
Premium imported appliances throughout
Additional dining space for formal entertaining
Seamless flow throughout open-plan design
Living/Dining Room (8.6m × 5.4m)
Spectacular entertaining space featuring:
Cozy wood-burning stove
Reversible air conditioning
Floor-to-ceiling picture windows
Direct access to front terrace with panoramic views
Flexible layout with retractable pocket doors
Guest WC - Convenient powder room with handbasin
Upper Level - Private Accommodation
Landing (3.1m × 2.4m) - Additional picture window maximizes natural light
Master Suite (3.9m × 3.7m)
Luxurious retreat including:
Walk-in wardrobe (2.7m × 1.9m)
Ensuite bathroom (3.1m × 1.9m)
Wake up to incredible panoramic views
Private terrace access via glass doors
Climate control and ceiling fan
Guest Bedroom (4.8m × 3.3m)
Comfortable accommodation with built-in wardrobes and air conditioning
Bedroom 3 (4.4m × 3.4m)
Garden-level room with built-in storage, climate control, and direct garden access
Bedroom 4 (4.8m × 3.3m)
Well-proportioned room with integrated wardrobe solutions
Family Bathroom (3.5m × 2m) - Full family facilities
Lower Level - Versatile Spaces
Secondary Living Area (7.2m × 7.1m)
Open-plan kitchen/lounge perfect for:
Extended family accommodation
Independent guest suite
Entertainment room
Home office complex
Utility Room (2.6m × 2.4m) - Dedicated laundry facilities
Additional Bathroom (2.5m × 2m) - Full guest facilities
Double Garage (7m × 5.6m) - Electric door, two-car capacity plus storage
Plant Room (3.4m × 2.6m) - Houses advanced heating and electrical systems
Exceptional Features
Energy Efficiency
A+ Energy Rating - Outstanding environmental performance
12 Solar Panels - Sophisticated heating and hot water system
Advanced climate control throughout
Stunning Gardens (Just under 1,000m²)
Mature olive and fruit trees
Kiwi vines and aromatic thyme ground cover
Integrated irrigation system throughout
Beautiful flower gardens
Natural well water supply
Perfectly proportioned plot
Modern Amenities
Intercom security system
High-speed fiber internet throughout
Reversible air conditioning in key rooms
Premium imported fixtures and fittings
This exceptional property represents the perfect fusion of contemporary luxury and Portuguese countryside living, designed for those who appreciate quality, comfort, and spectacular natural beauty.
#ref: 147278
Property Info
- Property Type House
- Sale or Rent For Sale
- Price € 460,000
- Year Built -
- District Coimbra
- Municipality Arganil
- Bedrooms 4
- Bathrooms 3
- Loft No
- Garage No
- Plot Area 963 m2
- Habitable Area 370 m2
- Energy Rating A

