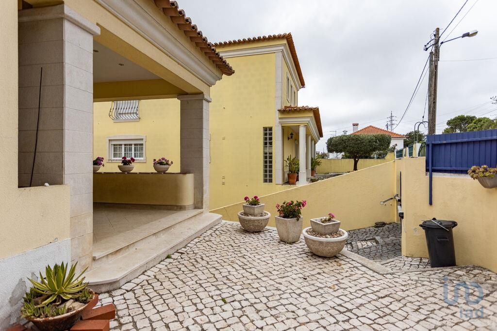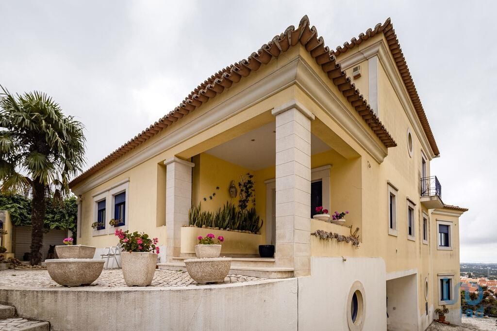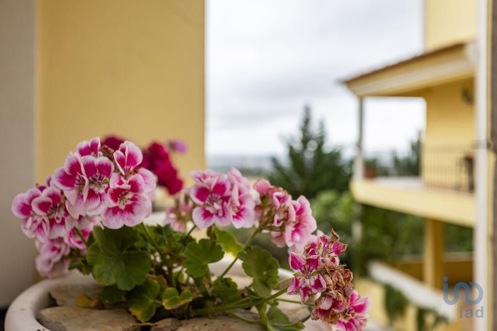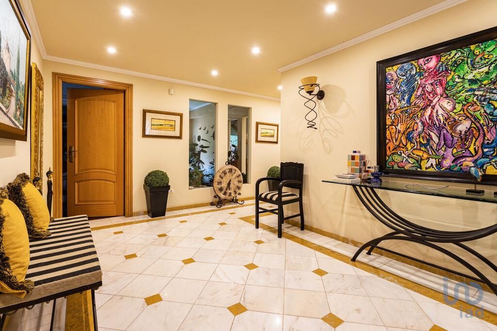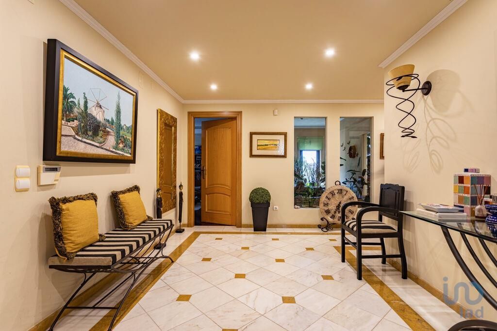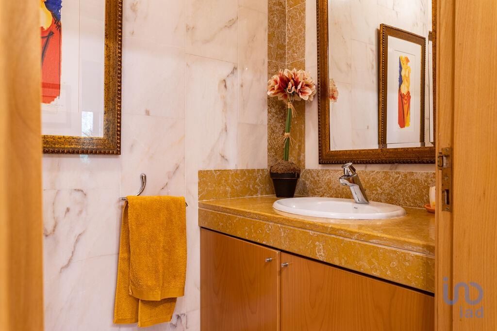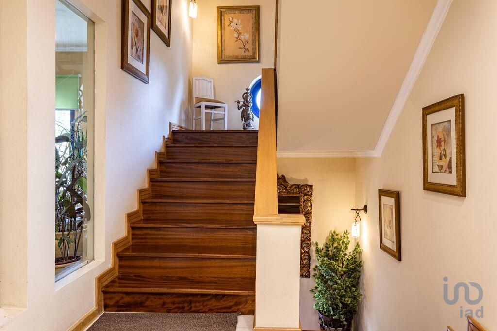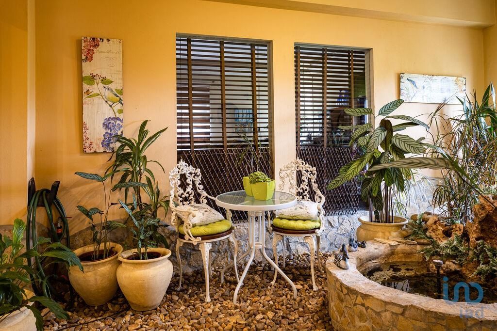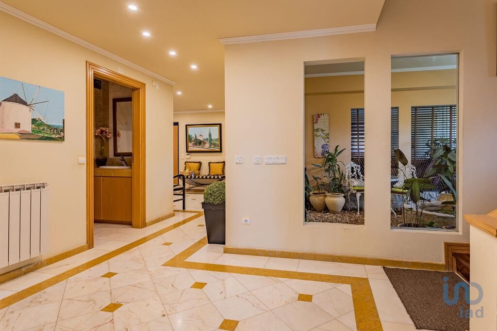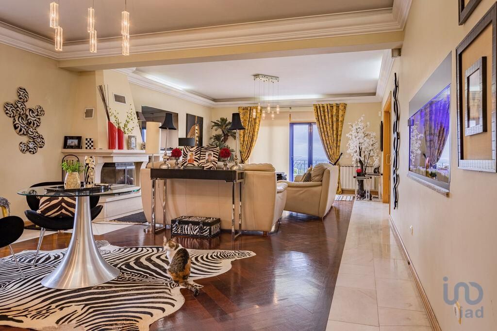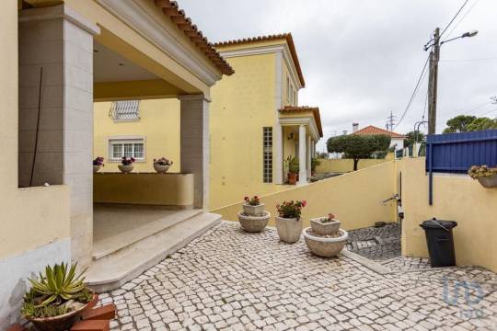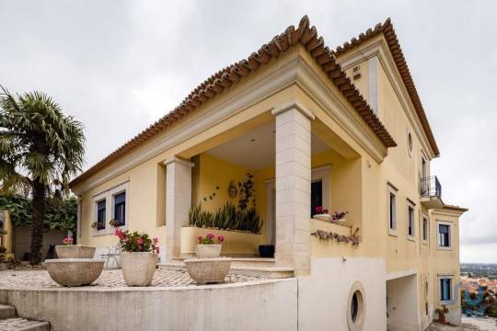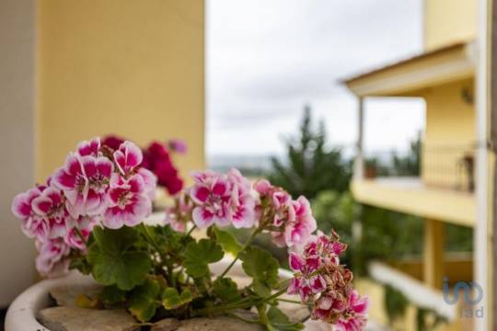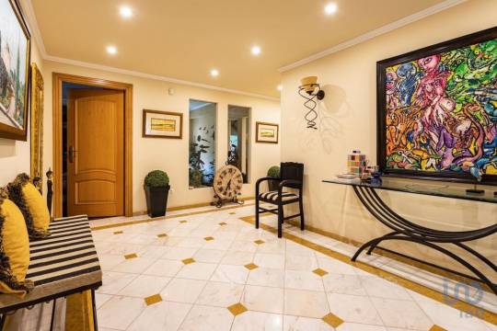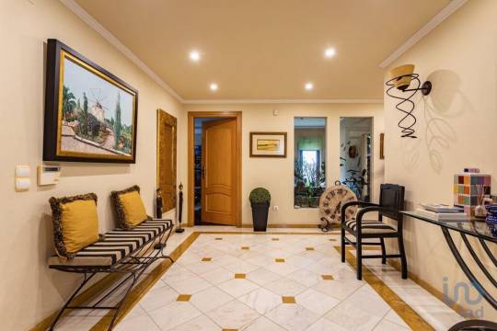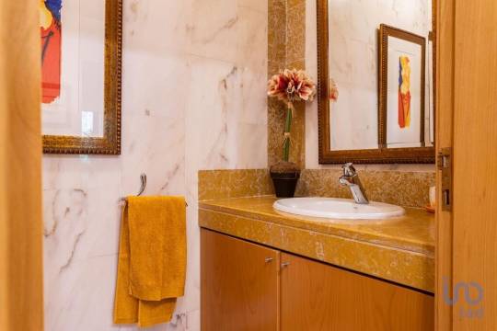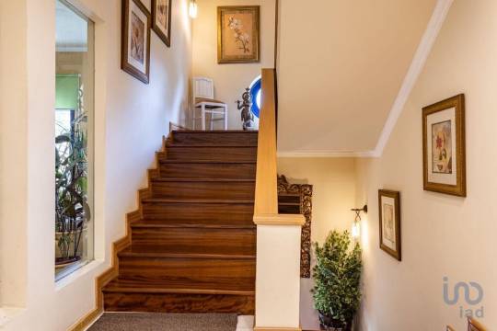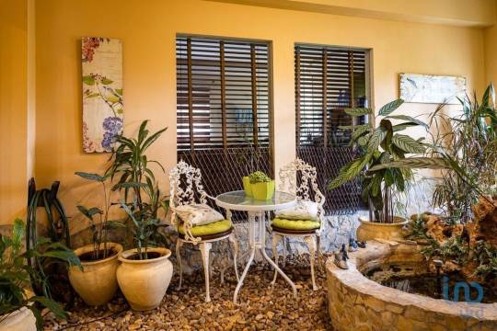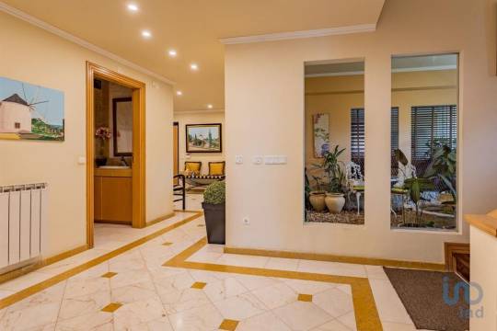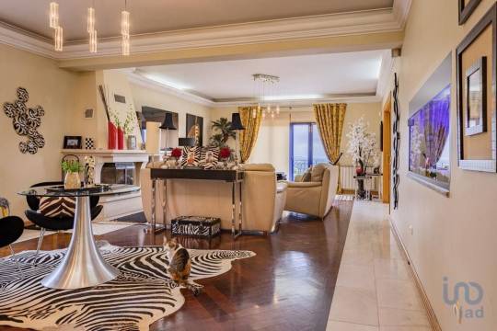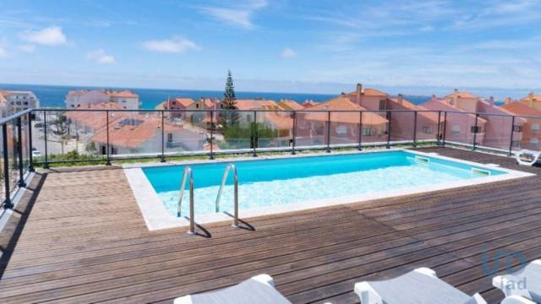Newsletter
Subscribe to our newsletter and receive all of our latest properties directly to your inbox.
Description
Spread over four levels, including a converted attic, the villa was designed to ensure direct access to the exterior from every floor, making full use of the terrain’s natural slope. The construction features high-quality materials and meticulous attention to detail, focused on comfort and functionality.
The main floor includes a 40 sqm dining room, a 50 sqm living room with a fireplace and access to a terrace with open views, a fully equipped 18 sqm kitchen, a 25 sqm office, a 25 sqm entrance hall, a 20 sqm winter garden, and a guest WC.
The first floor comprises a 50 sqm master suite with walk-in closet, a 15 sqm hall leading to three bedrooms of 15 sqm each, and a full bathroom of 10 sqm.
On the lower ground floor (-1), there is a 50 sqm lounge with fireplace and kitchenette, a 40 sqm office with wood-burning stove, a boiler room, a bathroom, and a 100 sqm garage.
The -2 floor features a leisure area with an indoor heated pool, gym, and jacuzzi, with a total area of approximately 100 sqm.
The attic is fully converted and includes a small terrace with a view over Palmela Castle.
Outside, the property offers a well-maintained garden with automatic irrigation, a water borehole, a reading area with a fountain, a games area, and a small vegetable garden.
The house also features an anti-seismic structure, central heating with pellet boiler, built-in sound system, alarm, and video intercom.
This is a rare opportunity for those seeking a spacious home offering privacy, comfort, and a natural setting, while maintaining close access to major roads and essential local services.
#ref: 147174
Property Info
- Property Type House
- Sale or Rent For Sale
- Price € 1,380,000
- Year Built -
- District Setúbal
- Municipality Palmela
- Bedrooms 5
- Bathrooms 5
- Loft No
- Garage No
- Plot Area 1236 m2
- Habitable Area 360 m2
- Energy Rating A

