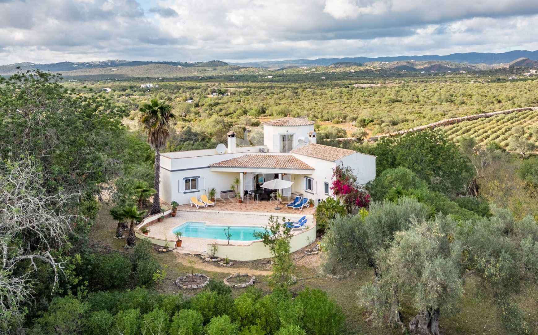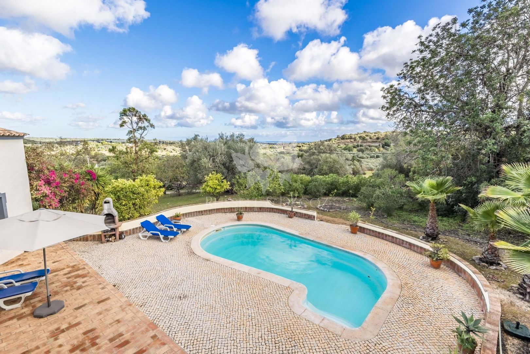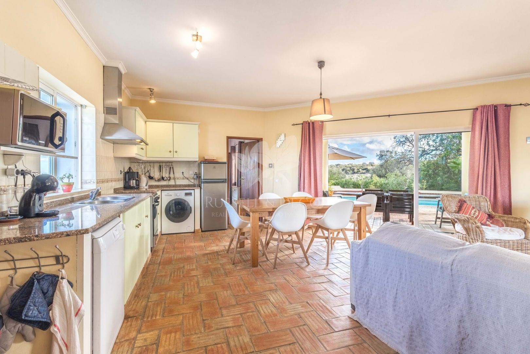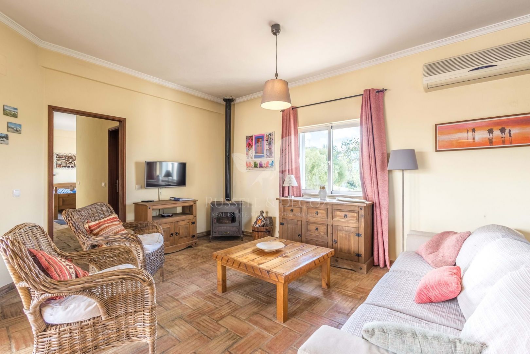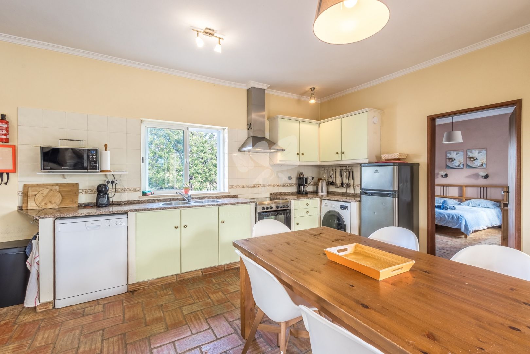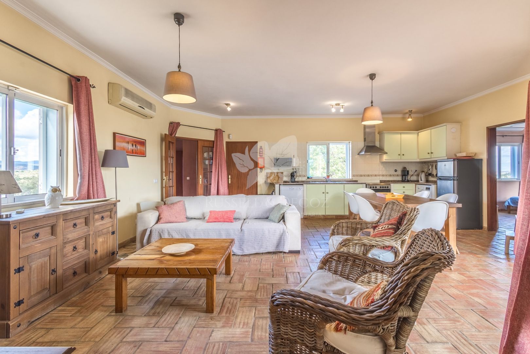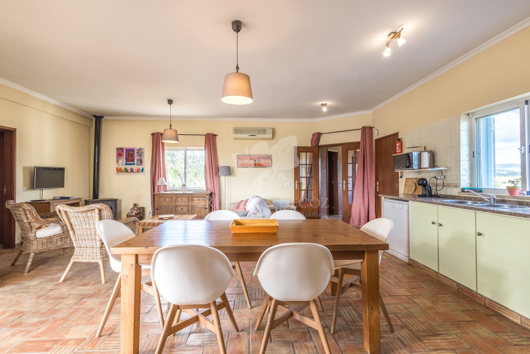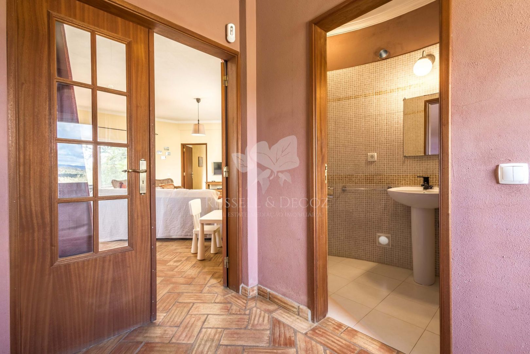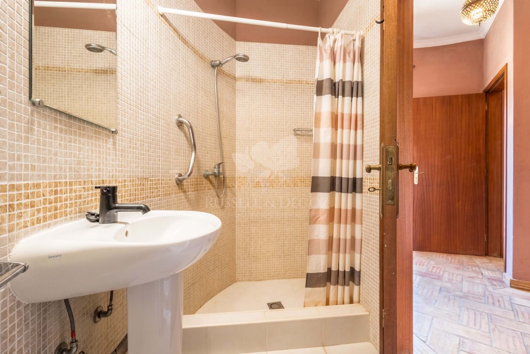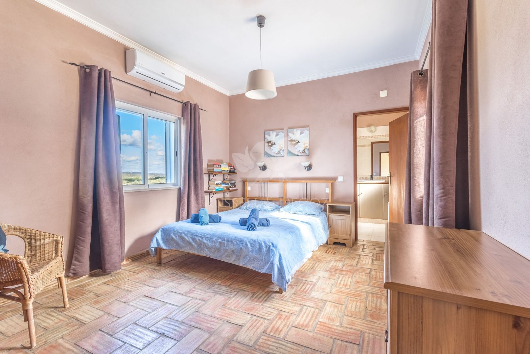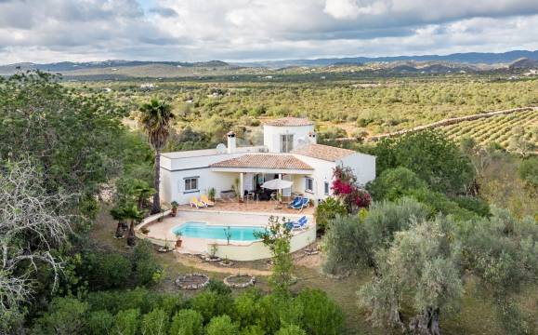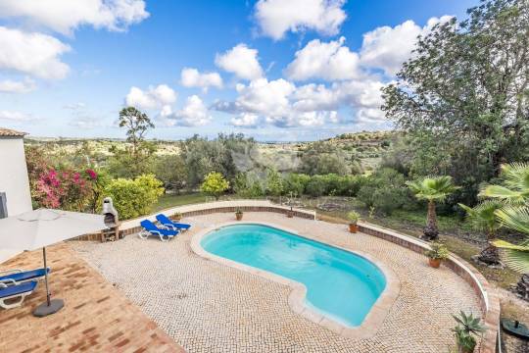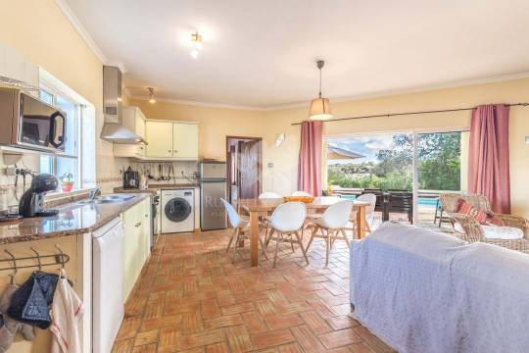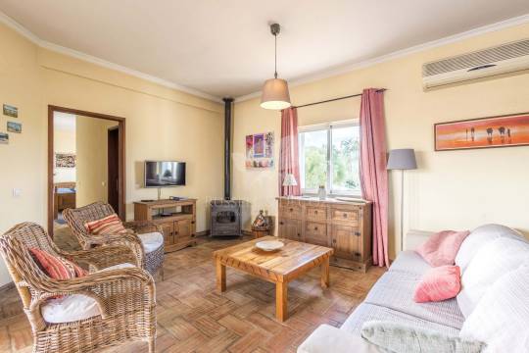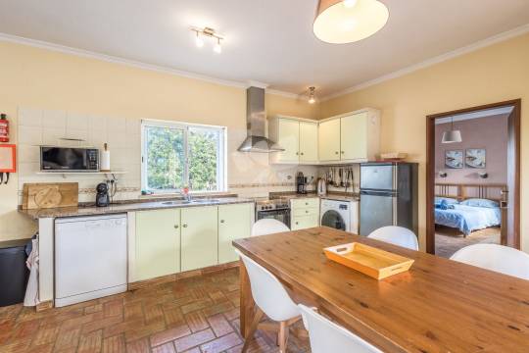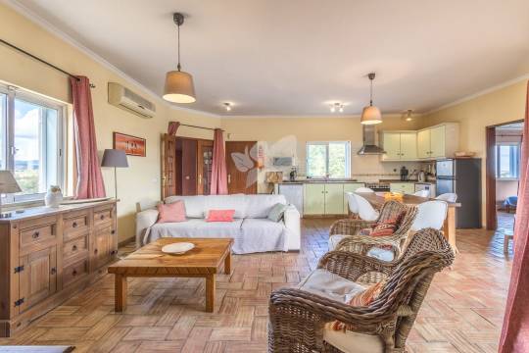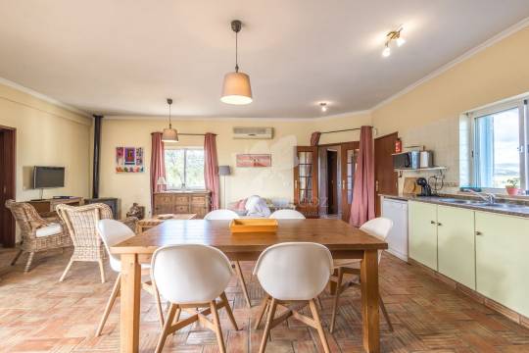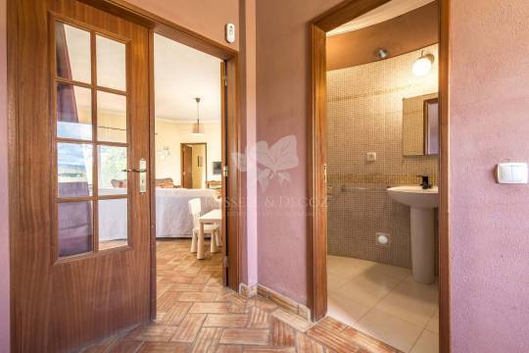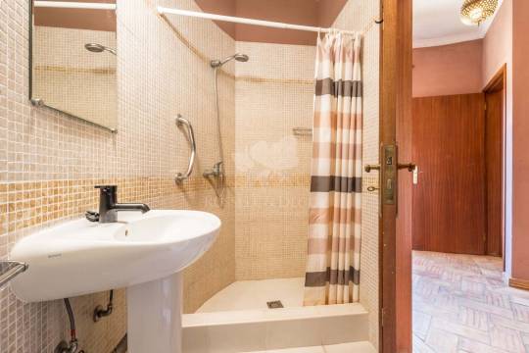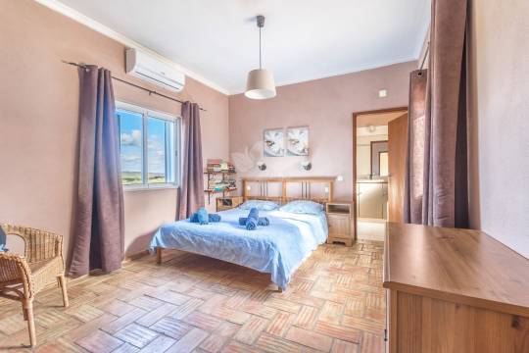Newsletter
Subscribe to our newsletter and receive all of our latest properties directly to your inbox.
Description
Enter the ground floor to an airy, open-plan space that links the sitting room with a fully equipped kitchen, both opening onto a terrace with a pool and a BBQ setup. On either side of the sitting room are two spacious double bedrooms, each with a large en-suite facilities. The round entrance lobby includes a convenient cloakroom and storage area. Upstairs, a third bedroom sits at the top of the entrance tower, with a private terrace offering wide views of the coastline. The first floor also houses the solar panel and provides access to additional storage.
Below part of the villa, theres a large empty area that could be converted into a garage.
The villa sits on a country lane with only one neighbouring home, offering a natural, secluded setting. A short drive will take you to Fuseta beach, and Faro International Airport is just 20 minutes away.
Surrounded by olive groves, the large plot includes many mature olive trees and has a borehole, ideal for future landscaping or small-scale farming. This property is perfect for a family looking for a peaceful lifestyle with the option to keep small animals or start a garden.
Moncarapacho is close by, offering schools, local shops, and a small fresh fish market, blending comfort with countryside charm for a delightful life in the Algarve.
Property Info
- Property Type Villa
- Sale or Rent For Sale
- Price € 699,000
- Year Built -
- District Faro
- Municipality Olhão
- Bedrooms 3
- Bathrooms 3
- Loft No
- Garage No
- Plot Area 16600 m2
- Habitable Area 158 m2
- Energy Rating A
Amenities
- Views: Country views
- Views: Garden
- Views: Distant sea views
- Pool details: Chlorine
- Pool details: Under water lights
- Garden details: Irrigated - Automatic
- Garden details: Natural
- Garden details: Easy maintenance
- Pool details: Exterior pool
- House water heating: Electricity
- House water heating: Solar
- Internal storage: Wardrobes - fitted
- Internal storage: Attic space
- Internal storage: Under stairs cupboard
- Electricity: Mains - 3 phase
- Water: Borehole
- Water: Cistern
- Gas: Bottled
- Sewage: Septic tank & soak away
- Kitchen: Fitted & equipped
- Water: Filter
- Garden details: Bar-B-Q
- Airport: 35 mins in the car
- Heating: Electric
- Heating: Wood burner
- Parking: Open air
- Parking: Driveway
- Outside space: Terrace
- Outside space: Covered terrace
- Outside space: Roof terrace
- Pool details: Inground
- Pool details: Fiber glass
- Furniture: Furniture negotiable
- Furniture: White goods
- Communications: Sat dish
- Communications: Wi-fi
- Security / alarms: Burglar
- Security / alarms: Manual shutters
- Construction overview: Double brick
- Construction overview: Concrete roof
- Construction overview: Aluminium units
- Construction overview: Double glazing
- Construction overview: Reinforced concrete
- Construction overview: Fly screens
- Air conditioning: Split units
- Air conditioning: Reversable
- Security / alarms: Central
- Construction overview: Tiled floors
- Location / access: In the countryside
- Location / access: Good access
- Private property
- Pool
- Proximity: Mountain
- Construction year: 2013
- Garden
- Air conditioning
- Proximity: Shopping
- Fireplace
- Proximity: Restaurants
- Proximity: Open field
- Proximity: Pharmacy
- Proximity: Schools
- Proximity: Playground

