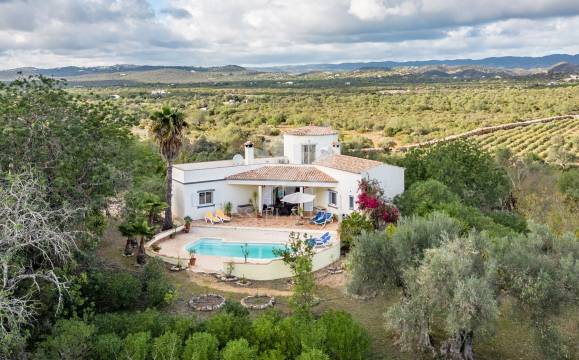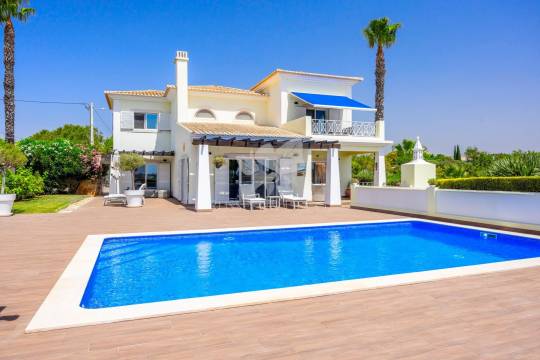Newsletter
Subscribe to our newsletter and receive all of our latest properties directly to your inbox.
Description
Located in a tranquil countryside hamlet with a few neighbouring houses, the villa enjoys a prime elevated position with stunning views. It is conveniently situated close to São Brás de Alportel, known for its wide range of shops and amenities, and Moncarapacho, which provides easy access to the beach at Fuseta in the Eastern Algarve.
Constructed in 2017 to a high standard, the villas design seamlessly combines contemporary style with practical living spaces. The north-side entrance opens into a welcoming lobby. To the left lies a spacious open-plan kitchen, complemented by a separate laundry and pantry, and an adjoining sitting room that leads to the terrace and infinity pool. Straight ahead from the entrance is the master suite, featuring a walk-in closet, a luxurious en-suite bathroom, and a bedroom overlooking the 57 m² pool. Turning right from the lobby, a semi-circular hallway navigates the interior courtyard, connecting with two additional double bedrooms, two bathrooms, and an office.
Across from the main house is the guest annex, which includes a cloakroom and bed sitting room ths providing privacy and convenience for visitors. Below the sitting room, a double garage offers secure parking and ample storage.
The property is fully fenced and landscaped for low maintenance, featuring a blend of fruiting trees, garden areas, and natural vegetation. Exterior stairs lead to a roof terrace that houses solar panels and offers a spacious area for enjoying breathtaking sea and countryside views.
This villa combines elegance, modern design, and functionality, set in a peaceful and picturesque location in the East Algarve
Property Info
- Property Type Villa
- Sale or Rent For Sale
- Price € 1,250,000
- Year Built -
- District Faro
- Municipality Faro
- Bedrooms 4
- Bathrooms 3
- Loft No
- Garage No
- Plot Area 6000 m2
- Habitable Area 236 m2
- Energy Rating A
Amenities
- Views: Country views
- Views: Garden
- Views: Panoramic views
- Garden details: Natural
- Garden details: Lawns
- Garden details: Easy maintenance
- Garden details: Fully enclosed
- Pool details: Exterior pool
- House water heating: Electricity
- House water heating: Solar
- Internal storage: Wardrobes - fitted
- Garden details: Garden shed
- Internal storage: Basement
- Internal storage: Coat Closet
- Electricity: Mains - 3 phase
- Water: Mains supply
- Sewage: Mains connection
- Kitchen: Fitted & equipped
- Airport: 20 mins in the car
- Heating: Electric
- Heating: Wood burner
- Parking: Basement garage
- Parking: Paved driveway
- Outside space: Terrace
- Outside space: Covered terrace
- Outside space: Roof terrace
- Internal storage: Utility room
- Additional accommodation: Guest suite
- Pool details: Tiled
- Furniture: White goods
- Communications: Wi-fi
- Walking distance from: Bus stop
- Security / alarms: Manual shutters
- Electricity: Photovoltaic
- Construction overview: Double brick
- Construction overview: Thermal insulated walls
- Construction overview: Thermal insulated floor
- Construction overview: Thermal insulated roof
- Construction overview: Concrete roof
- Construction overview: PVC units
- Construction overview: Double glazing
- Construction overview: Fly screens
- Heating: Heated towel rails
- Extras: Separate laundry
- Pool details: Infinity pool
- Air conditioning: Split units
- Air conditioning: Dehumidifier
- Water: Open tank
- Extras: Work shop
- Garden details: Orchard
- Walking distance from: Coffee shop
- Internal storage: Pantry
- Air conditioning: Reversable
- Construction overview: Wooden floors
- Construction overview: Tiled floors
- Location / access: In hamlet
- Location / access: In the countryside
- Location / access: Good access
- Pool size: 57 m2
- Location / access: Elevated
- Private property
- Extras: Cloakroom - wc
- Views: Sea view
- Garden details: Entrance gate - electric
- Pool
- Proximity: Mountain
- Construction year: 2017
- Garden
- Air conditioning
- Fireplace
- Proximity: Open field






























