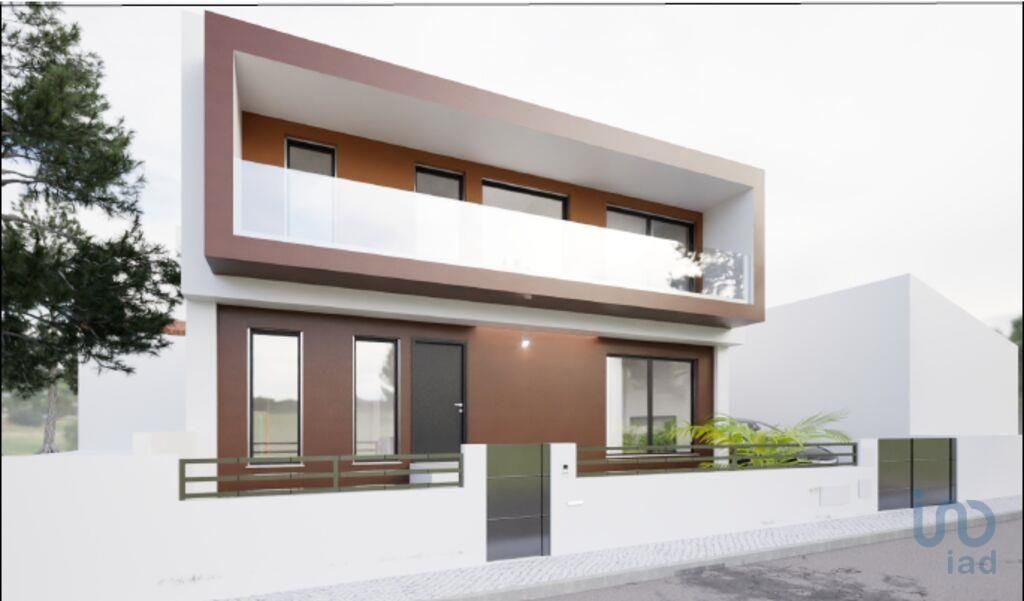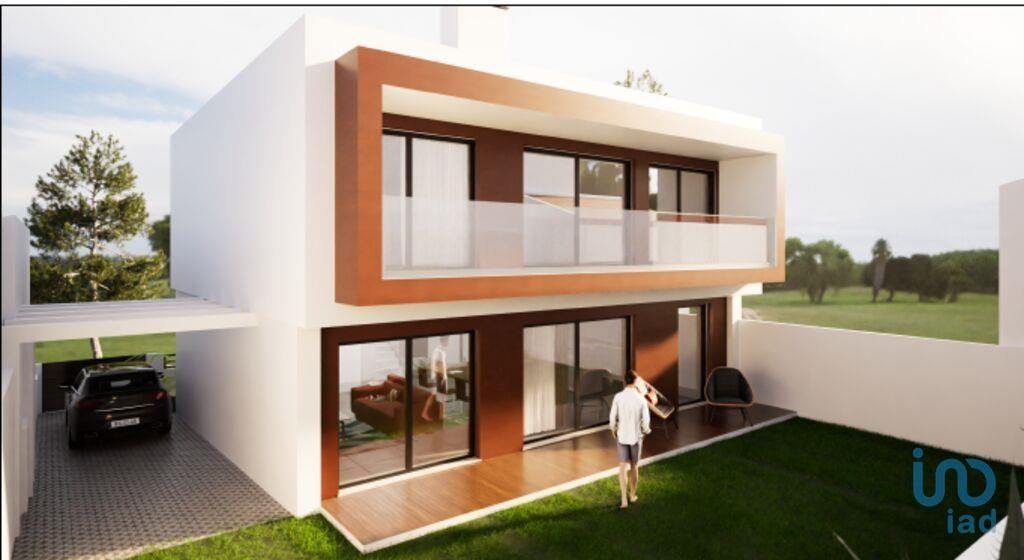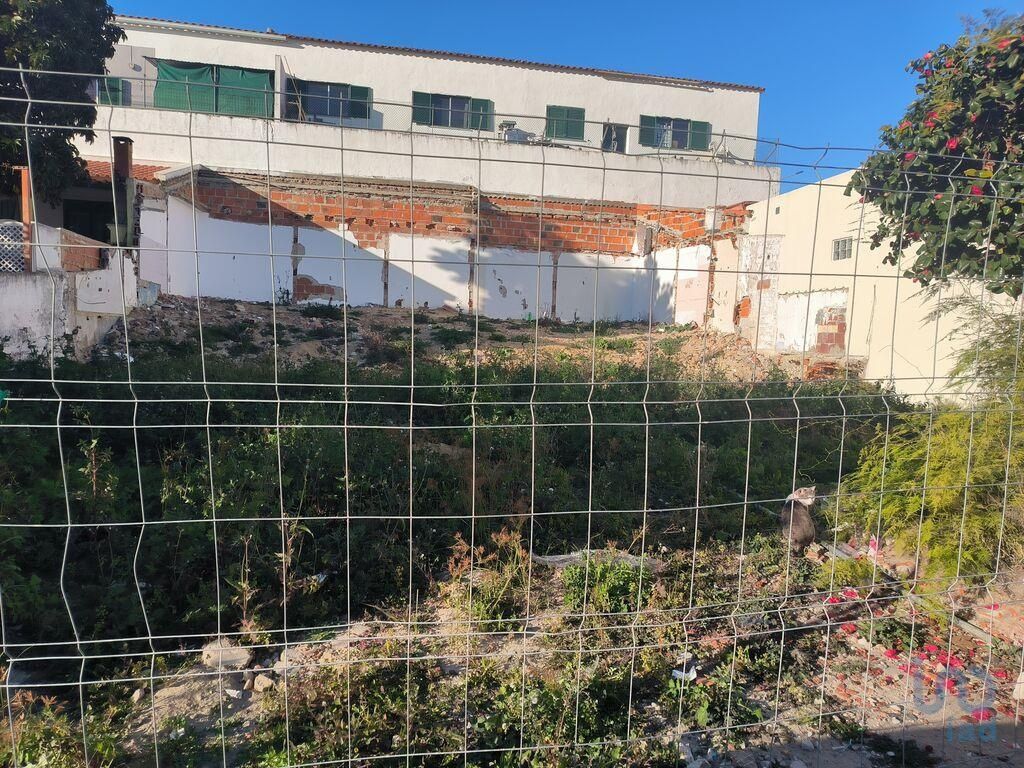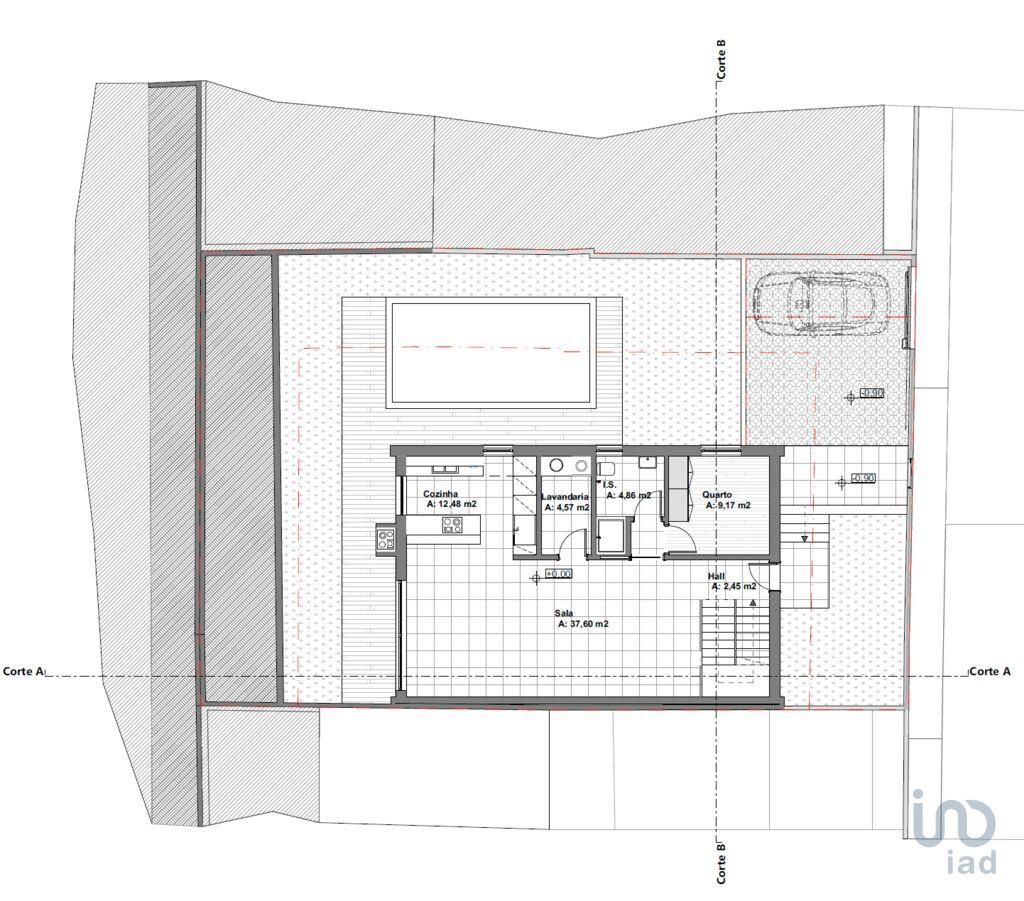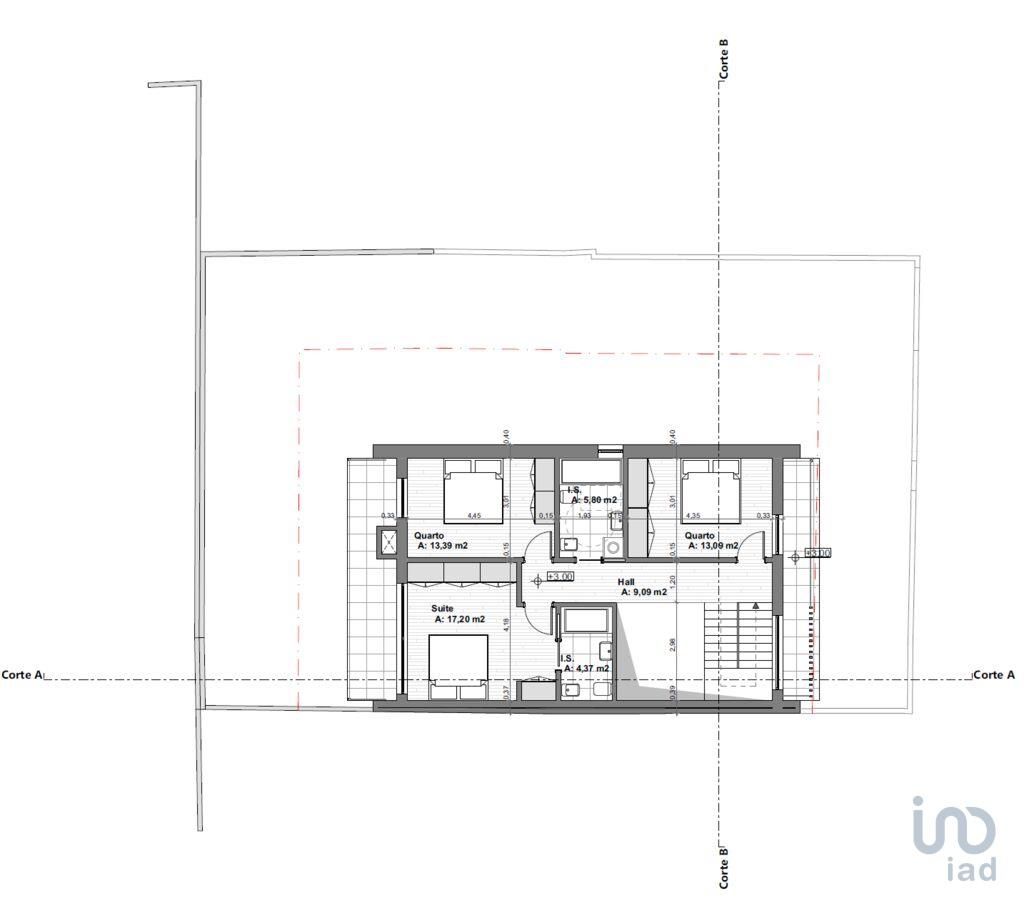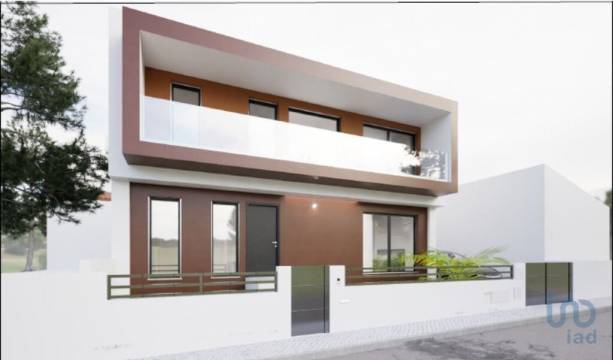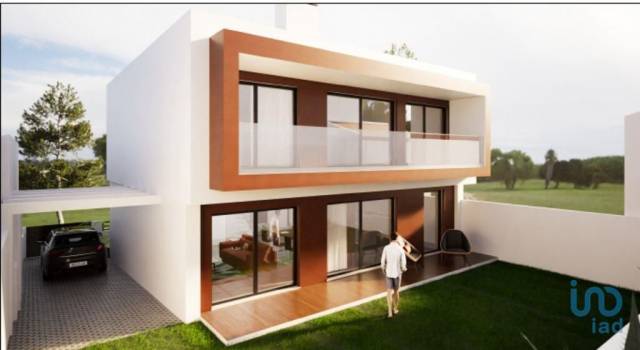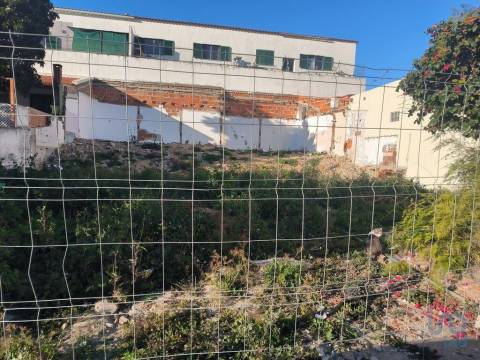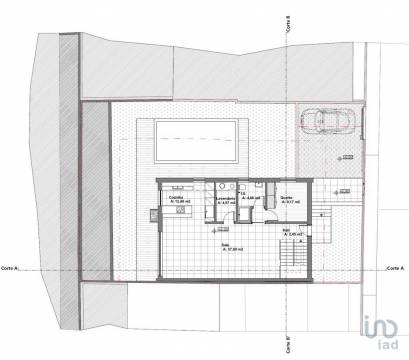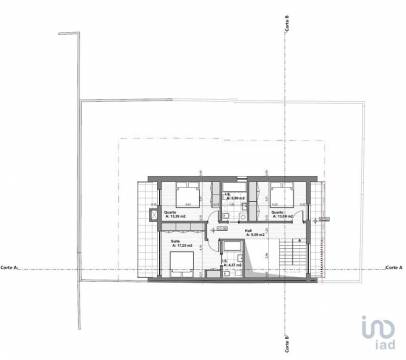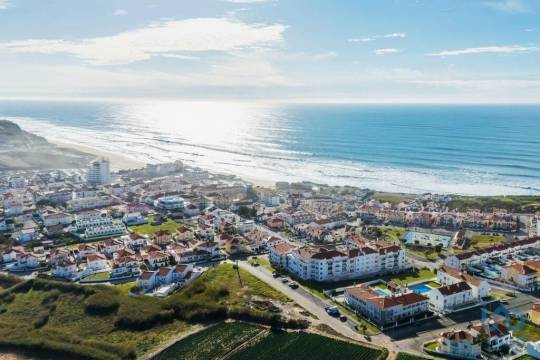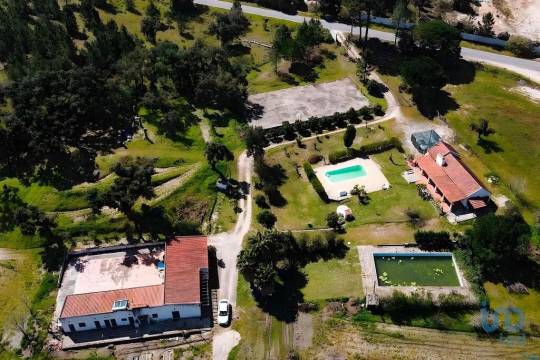Newsletter
Subscribe to our newsletter and receive all of our latest properties directly to your inbox.
Description
Architecture and engineering project approved by the Barreiro Municipality in 12/2024 for a detached 4-bedroom house with three façades, located in a consolidated residential area of Palhais, predominantly composed of low-rise homes (up to 2 floors). A peaceful setting with high environmental and landscape quality, benefiting from excellent sunlight exposure and mild temperatures, with moderate prevailing winds.
Approved Project Features:
Total Plot Area: 300 m²
Gross Construction Area (House): 187.22 m²
Ground Floor - Gross Area: 103.72 m²
1.Entrance Hall - 4.05 m²
2.Living Room - 41.59 m²
3.Kitchen - 17.33 m²
4.Bedroom - 10.73 m²
5.Bathroom - 3.58 m²
6.Pantry - 4.32 m²
First Floor - Gross Area: 83.50 m²
7. Hall - 5.10 m²
8. Bathroom - 4.08 m²
9. Bedroom - 14.83 m²
10. Bedroom - 15.40 m²
11. Bedroom - 18.39 m²
12. Bathroom - 6.99 m²
Urban Planning Parameters
•Number of private parking spaces: 2
•Maximum building height: 6.20 m
•Total gross construction area (housing): 187.22 m²
•Building footprint: 103.72 m²
•Permeable area: 128.03 m²
•Impermeable area: 170.11 m²
Construction Features & Finishes
The house will be built using a conventional reinforced concrete structure (slabs and columns), with masonry brick walls, and thermal/acoustic insulation in accordance with the thermal design report. Interior walls will be plastered, rendered, and painted with white plastic paint, except in the kitchen and bathrooms, which will be fully clad with decorative ceramic tiles.
Thermal comfort has been carefully considered and will be ensured through:
•Double walls with internal thermal insulation (Wallmate) or external Capotto system
•Roof slab insulated with Roofmate and waterproofing system
•Thermal bridge correction and construction continuity, minimizing condensation risks and improving long-term durability
Acoustic insulation will be ensured both between the interior and exterior and between internal spaces, through:
•Traditional high-mass construction solutions (airborne sound insulation)
•Elastic insulation layer in the floors (impact sound insulation)
Construction Terms
•Estimated construction duration: 18 months
•Price includes turnkey delivery, with the property fully completed and ready to move in, including all technical specialties:
oCarpentry
oWindow and door frames
oMetalwork
oPlumbing
oElectrical installations
oITED (telecommunications)
oAir conditioning
Note: Swimming pool not included in the listed price — optional, available upon request as an extra.
#ref: 143908
Property Info
- Property Type House
- Sale or Rent For Sale
- Price € 599,900
- Year Built -
- District Setúbal
- Municipality Barreiro
- Bedrooms 4
- Bathrooms 3
- Loft No
- Garage No
- Plot Area -
- Habitable Area 187 m2
- Energy Rating A

