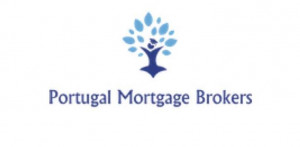Newsletter
Subscribe to our newsletter and receive all of our latest properties directly to your inbox.
Description
Russell and Decoz are delighted to present this exclusive listing: a detached, spacious three-bedroom villa, all on one level, featuring a garage conversion that has been transformed into an unofficial self-contained annex, perfect for accommodating friends and family. The property is south-facing, located in a rural setting with distant sea views, yet remains conveniently close to town and local amenities. A plunge pool adds to the charm of this home.
The villa offers a registered living area of 210m², which includes the main house and an approved double garage that has been converted into a self-contained unit. This annex comprises an open-plan living room and kitchen, along with a separate bedroom and shower room. The property is situated on a 5,840m² plot that gently slopes toward the south, with the house positioned at the highest elevation.
The home features a covered, partially glazed terrace on the south side, an entrance into the circulation hallway with cloak room. There is a laundry/pantry room, and two guest bedrooms, both equipped with fitted wardrobes. The master bedroom suite features a 20m² bedroom with a full en-suite bathroom. The villa's south-facing open-plan sitting room includes a dining area and a cozy wood-burning stove, offering a comfortable and inviting space. Adjacent to the sitting room is a fully fitted and equipped kitchen.
The converted garage/annex spans approximately 40m², offering an open-plan sitting room, kitchen, and dining area, along with a bedroom and shower room, making it an ideal additional living space.

Property Info
- Property Type Villa
- Sale or Rent For Sale
- Price € 575,000
- Year Built -
- District Faro
- Municipality Olhão
- Bedrooms 3
- Bathrooms 3
- Loft No
- Garage No
- Plot Area 5840 m2
- Habitable Area 210 m2
- Energy Rating A
Amenities
- Views: Country views
- Views: Garden
- Views: Distant sea views
- Pool details: Under water lights
- Pool details: Exterior pool
- House water heating: Electricity
- House water heating: Solar
- Internal storage: Wardrobes - fitted
- Garden details: Garden shed
- Livestock arrangements: Aviary
- Electricity: Mains - 3 phase
- Water: Mains supply
- Gas: Bottled
- Sewage: Septic tank & soak away
- Kitchen: Fitted & equipped
- Garden details: Bar-B-Q
- Additional accommodation: Garage conversion
- Additional accommodation: Self contained
- Airport: 25 mins in the car
- Heating: Electric
- Heating: Wood burner
- Parking: Garage
- Parking: Carport
- Parking: Driveway
- Outside space: Terrace
- Outside space: Covered terrace
- Outside space: Roof terrace
- Internal storage: Utility room
- Pool details: Tiled
- Furniture: Furniture negotiable
- Communications: Sat dish
- Renovation year: 2017
- Security / alarms: Manual shutters
- Construction overview: Concrete roof
- Construction overview: Aluminium units
- Construction overview: Double glazing
- Air conditioning: Split units
- Internal storage: Pantry
- Air conditioning: Reversable
- Parking: Off street
- Construction overview: Tiled floors
- Location / access: In the countryside
- Garden details: Garden lights
- Pool size: 3.5 x 4.5
- Security / alarms: Security grills
- Location / access: Neighbours but at good distance
- Private property
- Extras: Cloakroom - wc
- Construction overview: Guttering
- Orientation: South
- Pool
- Construction year: 1993
- Garden
- Air conditioning
- Jacuzzi
- Fireplace
- Proximity: Open field






























