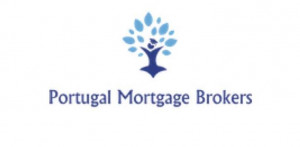Newsletter
Subscribe to our newsletter and receive all of our latest properties directly to your inbox.
Description
The property is just steps away from the marina and the excellent restaurants of Olhão. Nearby, you'll find schools, large supermarkets, a daily fresh produce market, a hospital, and all the amenities expected in a small city.
Originally constructed before 1951 using typical materials of that era, such as local stone, the villa underwent significant refurbishment in 2023. A renowned young team, known locally for creating classically traditional yet modernized homes in old town centres, executed the renovations.
The house has been upgraded from top to bottom. This includes modernized electrical and plumbing systems, improved insulation inside and out, and the reproduction of traditional-style windows and doors. Handmade custom-designed floor tiles enhance the home's aesthetic, creating a stunning new living space.
Upon entering, a hallway with a cloakroom welcomes you. To the right is a double bedroom with an en-suite bathroom. Straight ahead lies a spacious open area with a fitted and equipped kitchen, featuring two large automatic Velux windows that close when it rains, a dining area, and a sitting room. Stairs from the centre of the house lead to the first floor, which includes two double bedrooms (one with an en-suite and private balcony), a family shower room, and a single bedroom. Another staircase ascends to the roof terrace, equipped with seating, a kitchen preparation area and shower. A final set of stairs leads to a marvellous viewing area.

Property Info
- Property Type House
- Sale or Rent For Sale
- Price € 835,000
- Year Built -
- District Faro
- Municipality Olhão
- Bedrooms 4
- Bathrooms 4
- Loft No
- Garage No
- Plot Area 200 m2
- Habitable Area 200 m2
- Energy Rating B
Amenities
- Views: City lights
- Views: Panoramic views
- House water heating: Electricity
- Internal storage: Wardrobes - fitted
- Internal storage: Under stairs cupboard
- Electricity: Mains - 2 phase
- Water: Mains supply
- Sewage: Mains connection
- Kitchen: Fitted & equipped
- Airport: 20 mins in the car
- Heating: Electric
- Outside space: Covered terrace
- Outside space: Roof terrace
- Furniture: Fully furnished
- Furniture: White goods
- Communications: Wi-fi
- Renovation year: 2024
- Walking distance from: Shops
- Walking distance from: Restaurants
- Walking distance from: Schools
- Walking distance from: Doctor
- Walking distance from: Water front
- Walking distance from: Golf
- Walking distance from: Train station
- Walking distance from: Bus stop
- Walking distance from: Public pool
- Walking distance from: Gym
- Security / alarms: Video entrance
- Construction overview: Natural stone walls
- Construction overview: Thermal insulated walls
- Construction overview: Concrete roof
- Construction overview: Wooden units
- Construction overview: Double glazing
- Construction overview: Tilt & turn units
- Walking distance from: Coffee shop
- Air conditioning: Reversable
- Construction overview: Tiled floors
- Outside space: Pergola
- Location / access: In town
- Private property
- Extras: Cloakroom - wc
- Communications: Fibre optics
- Proximity: Airport
- Proximity: Beach
- Air conditioning
- Proximity: Shopping
- Proximity: Restaurants
- Proximity: City
- Proximity: Open field
- Proximity: Hospital
- Proximity: Pharmacy
- Proximity: Public Transport
- Proximity: Schools
- Proximity: Public Swimming Pools
- Proximity: Playground






























