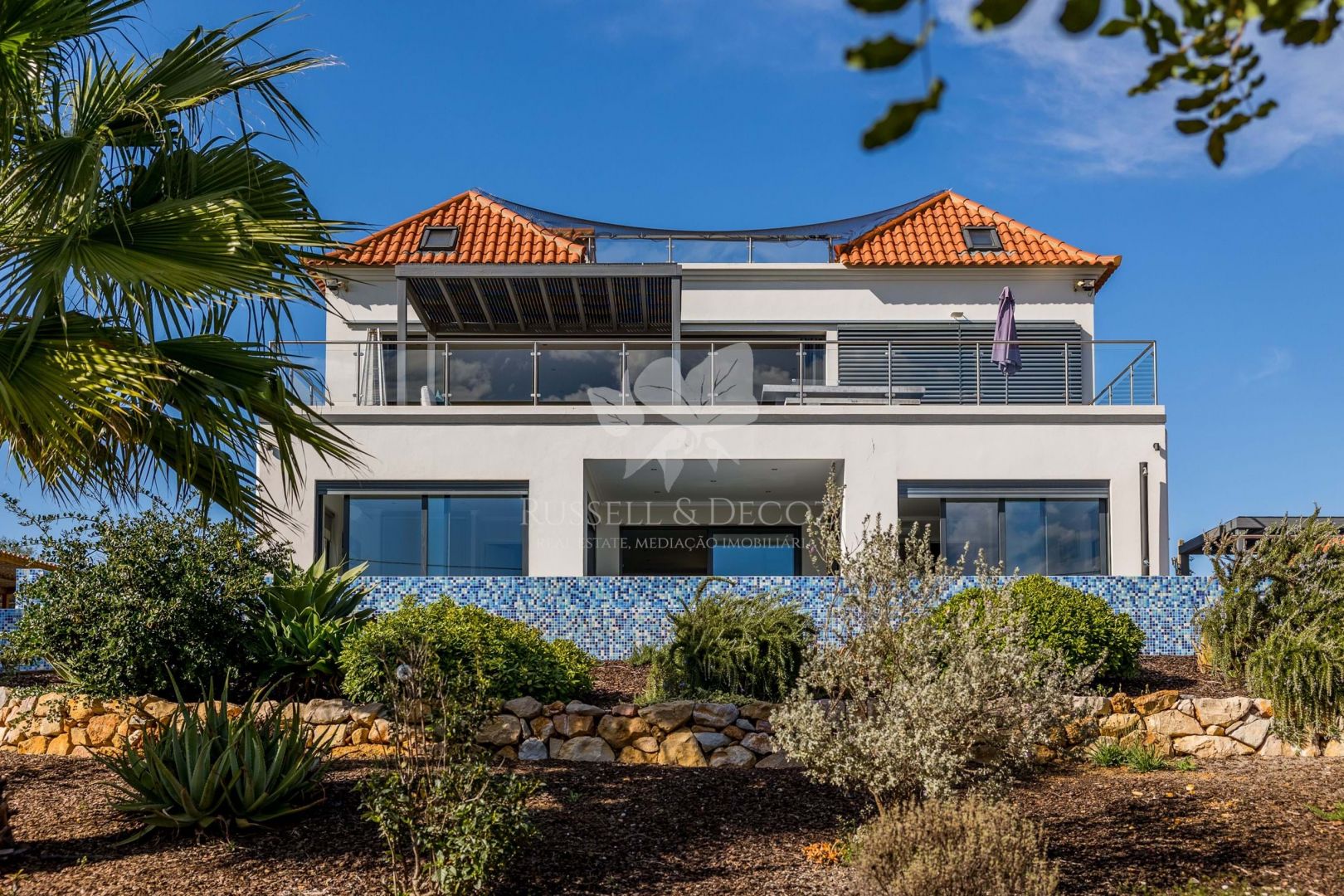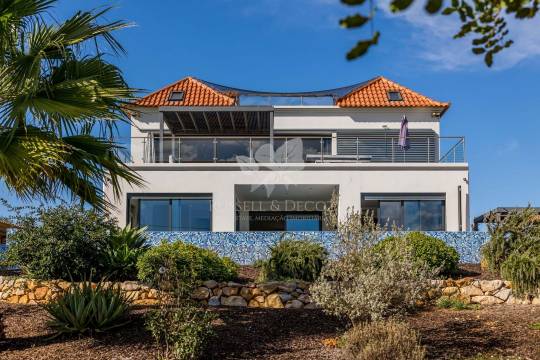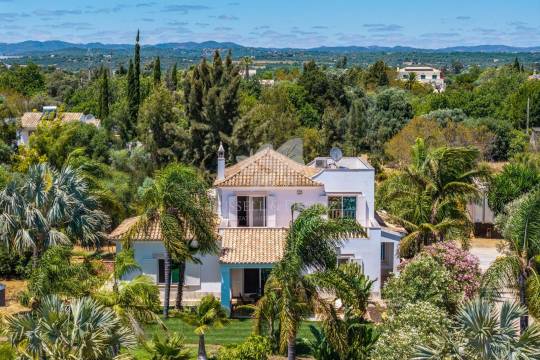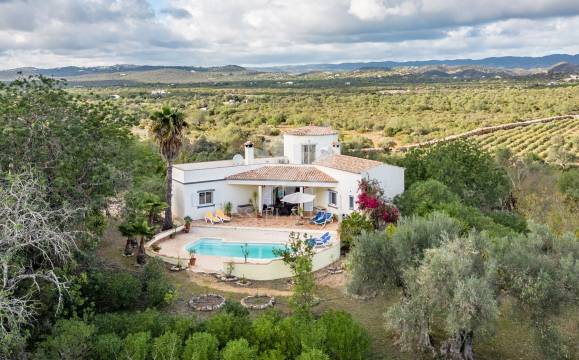Newsletter
Subscribe to our newsletter and receive all of our latest properties directly to your inbox.
Description
Discover this stunning luxury villa featuring 4 spacious en-suite bedrooms, with potential to add more. Nestled on a meticulously landscaped and fully fenced 2,680 m² plot, this south-facing property offers captivating open-country views with a serene sea backdrop. Designed with attention to detail and immaculately maintained, this villa is the perfect retreat for luxurious living or family life.
Prime Location near Moncarapacho
Located just outside the picturesque village of Moncarapacho, East Algarve, this exceptional villa is thoughtfully designed to make the most of its idyllic surroundings. It boasts easy access to schools, shops, and the beach, making it an ideal choice for a family home or a high-end rental investment.
Features and Amenities
This property offers an abundance of indoor and outdoor living spaces to suit every lifestyle:
Ground Floor: A welcoming entrance lobby with a cloakroom leads to three double en-suite bedrooms. Two of these bedrooms open directly onto the pool terrace and beautifully manicured rear gardens. Additionally, the ground floor includes a large utility/breakfast room for convenience.
First Floor: The master suite is a true retreat, complete with a large dressing room, private shower room, and access to a spacious sun deck. This level also features a stylish open-plan kitchen and sitting room, both opening onto the sun deck, plus an additional cloakroom.
Attic Space: A unique circular staircase from the kitchen leads to a high-standard attic with a shower room, offering versatile space for living or storage. The attic also provides access to a rooftop terrace with panoramic views.
Man Cave: From the entrance lobby, a staircase leads to a dedicated cinema/games room, perfect for entertaining.
Outdoor Living: Enjoy an infinity pool, a childrens play area, a gazebo, and an outdoor kitchen with a sunken BBQ area. The mature gardens add to the villa's charm and provide a tranquil escape.
Design and Comfort
Floor-to-ceiling, wall-to-wall glass along the south-facing façade floods the sitting room and three bedrooms with natural light, while offering unobstructed views of the gardens and the sea. The villa features state-of-the-art amenities, including underfloor heating and cooling, a heated infinity pool, and solar energy systems.
Why This Villa Stands Out
This property isnt just a houseits a lifestyle. Whether you're seeking a family residence or a property with commercial potential, its blend of luxury, comfort, and practicality is unmatched.
Dont miss the chance to own this exceptional villa. Contact exclusive agents Russell & Decoz today to schedule your private viewing.
Property Info
- Property Type Villa
- Sale or Rent For Sale
- Price € 1,325,000
- Year Built -
- District Faro
- Municipality Olhão
- Bedrooms 4
- Bathrooms 6
- Loft No
- Garage No
- Plot Area 2680 m2
- Habitable Area 300 m2
- Energy Rating A
Amenities
- Views: Country views
- Views: Garden
- Views: Distant sea views
- Pool details: Salt water
- Pool details: Heated - solar
- Pool details: Under water lights
- Garden details: Irrigation - semi automatic
- Garden details: Easy maintenance
- Garden details: Childrens play area
- Garden details: Fully enclosed
- Pool details: Exterior pool
- House water heating: Electricity
- House water heating: Solar
- Internal storage: Wardrobes - fitted
- Internal storage: Attic space
- Garden details: Garden shed
- Internal storage: Basement
- Electricity: Mains - 3 phase
- Water: Mains supply
- Water: Borehole
- Water: Cistern
- Sewage: Septic tank & soak away
- Kitchen: Fitted & equipped
- Pool details: Pool shower
- Garden details: Bar-B-Q
- Rates (/year): 880€ per annum
- Airport: 20 mins in the car
- Heating: Electric
- Heating: Heat pump
- Parking: Carport
- Parking: Paved driveway
- Outside space: Terrace
- Outside space: Roof terrace
- Internal storage: Utility room
- Pool details: Inground
- Pool details: Tiled
- Furniture: Furniture negotiable
- Furniture: White goods
- Communications: Wi-fi
- Walking distance from: Bus stop
- Security / alarms: Video entrance
- Security / alarms: Electric shutters
- Construction overview: Double brick
- Construction overview: Thermal insulated walls
- Construction overview: Thermal insulated floor
- Construction overview: Thermal insulated roof
- Construction overview: Concrete roof
- Construction overview: Aluminium units
- Construction overview: Double glazing
- Construction overview: Reinforced concrete
- Pool details: Infinity pool
- Air conditioning: Split units
- Air conditioning: Dehumidifier
- Walking distance from: Coffee shop
- Air conditioning: Reversable
- Parking: Off street
- Construction overview: Tiled floors
- Outside space: Pergola
- Location / access: In the countryside
- Garden details: Garden lights
- Location / access: Good access
- Pool size: 12 x 4
- Location / access: Elevated
- Private property
- Pool details: Auto fill
- Heating: Underfloor heating - water
- Extras: Cloakroom - wc
- Communications: Fibre optics
- Garden details: Outdoor kitchen
- Garden details: Entrance gate - electric
- Pool
- Proximity: Airport
- Proximity: Beach
- Proximity: Golf course
- Construction year: 2018
- Garden
- Air conditioning
- Proximity: Shopping
- Under floor heating
- Proximity: Restaurants
- Proximity: City
- Proximity: Open field
- Proximity: Hospital
- Proximity: Pharmacy
- Proximity: Public Transport
- Proximity: Schools
- Proximity: Public Swimming Pools
- Proximity: Playground






























