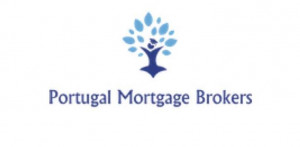Newsletter
Subscribe to our newsletter and receive all of our latest properties directly to your inbox.
Description
The property is accessed via a short dirt road leading to a quaint hamlet, where this house is the penultimate in a private and picturesque location.
This detached home features four bedrooms and two bathrooms. The custom-built kitchen is open plan, leading into a spacious living room with a wood burner. There is a large entrance lobby and an additional spare room/kitchenette. The house can easily be converted into two separate, self-contained units, each with two bedrooms. Additionally, the property includes a 27m² garage and an annex of 60 m2 that can be utilized for various purposes.
Surrounding the house are several terraces, one of which is equipped with a pizza oven and barbecue. The rear garden has been developed to include a beautiful swimming pool heated by solar panels.
Energy is supplied to the property through photovoltaic panels, a battery power plant, and a three-phase mains supply. The hot water system is primarily solar-powered, with a gas boiler backup for overcast days, making the property largely self-sufficient. Heating is provided by a central radiator system.
This naturally beautiful area is quiet and safe, with the river and nearby mountains offering excellent opportunities to observe and explore nature. It is only a few kilometers from Santa Catarina da Fonte do Bispo, where you can find shops and restaurants for your daily needs.
Russell-Decoz Lda is pleased to exclusively present this special property to the market.
Additional features: The garden boasts a variety of fruiting trees, including Carob, Olive, Almond, Pine, Orange, Lemon, Lime, Grapefruit, Tangerine, Fig, Loquat, Tree strawberry, Apricot, Peach, Pomegranate, Plum, Quince, Pitanga, Mulberry, Pepper, and Palm.

Property Info
- Property Type Villa
- Sale or Rent For Sale
- Price € 695,000
- Year Built -
- District Faro
- Municipality Tavira
- Bedrooms 4
- Bathrooms 2
- Loft No
- Garage No
- Plot Area 9467 m2
- Habitable Area 157 m2
- Energy Rating B
Amenities
- Views: Country views
- Views: Garden
- Pool details: Salt water
- Pool details: Heated - solar
- Pool details: Cover - electric
- Garden details: Irrigated - manual
- Garden details: Natural
- Pool details: Exterior pool
- House water heating: Gas
- House water heating: Solar
- Internal storage: Attic space
- Electricity: Mains - 3 phase
- Water: Cistern
- Water: Well
- Water: Private supply
- Water: Collects from roofs
- Gas: Bottled
- Sewage: Septic tank & soak away
- Kitchen: Fitted & equipped
- Water: Filter
- Garden details: Bar-B-Q
- Airport: 40 mins in the car
- Heating: Gas
- Heating: Radiators
- Heating: Central system
- Parking: Garage
- Parking: Paved driveway
- Outside space: Terrace
- Outside space: Covered terrace
- Additional accommodation: Annex
- Pool details: Inground
- Pool details: Tiled
- Furniture: Furniture negotiable
- Furniture: White goods
- Communications: Sat dish
- Communications: Wi-fi
- Communications: Telephone
- Renovation year: 2008
- Security / alarms: Manual shutters
- Electricity: Photovoltaic
- Construction overview: Double brick
- Construction overview: Thermal insulated roof
- Construction overview: Aluminium units
- Construction overview: Double glazing
- Extras: Pizza / bread oven
- Construction overview: Fly screens
- Air conditioning: Split units
- Water: Open tank
- Extras: Work shop
- Heating: Cocklestove
- Internal storage: Pantry
- Air conditioning: Reversable
- Parking: Off street
- Construction overview: Tiled floors
- Location / access: In the countryside
- Pool size: 8 x 3.5
- Private property
- Construction overview: Guttering
- Garden details: Entrance gate - electric
- Orientation: South
- Pool
- Proximity: Mountain
- Construction year: 1941
- Garden
- Air conditioning
- Fireplace






























